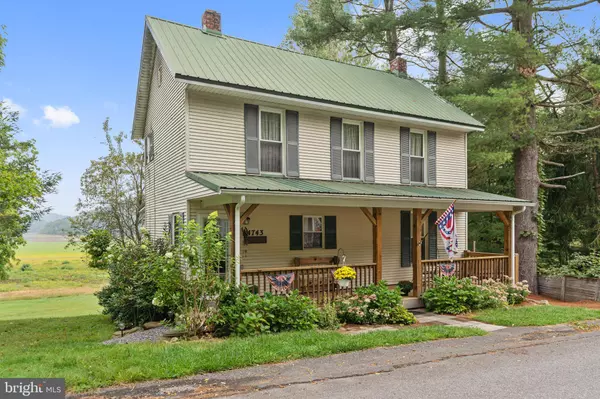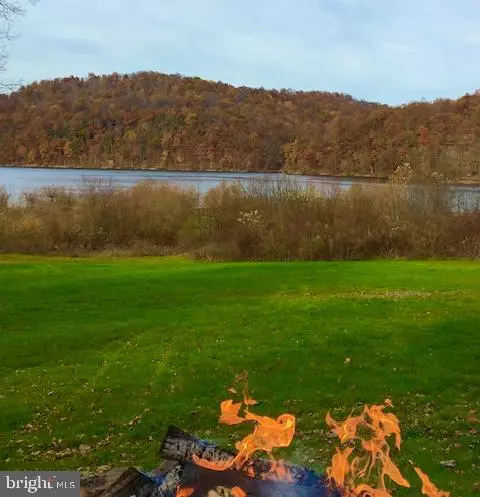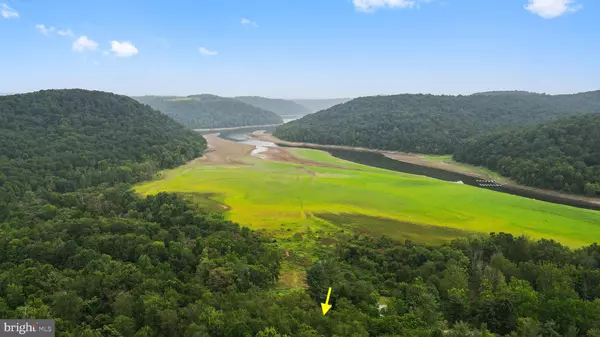$285,000
$285,000
For more information regarding the value of a property, please contact us for a free consultation.
4743 OLD MORGANTOWN RD W Friendsville, MD 21531
3 Beds
2 Baths
1,392 SqFt
Key Details
Sold Price $285,000
Property Type Single Family Home
Sub Type Detached
Listing Status Sold
Purchase Type For Sale
Square Footage 1,392 sqft
Price per Sqft $204
Subdivision Youghiougheny Mountain
MLS Listing ID MDGA2005758
Sold Date 10/18/23
Style Cottage,Bi-level,Colonial
Bedrooms 3
Full Baths 2
HOA Y/N N
Abv Grd Liv Area 1,392
Originating Board BRIGHT
Year Built 1884
Annual Tax Amount $1,394
Tax Year 2022
Lot Size 0.260 Acres
Acres 0.26
Property Description
Fall is a beautiful time to be at the Lake. Move right in to this fully furnished Lakefront property and enjoy the fall foliage and the winter festivities. Make some new memories around the outside campfire or near the inside wood burner as you gather with family & friends in this new space! This charming two story cottage has an open concept floor plan, with eat-in kitchen, 1st floor laundry area & plenty of gathering spaces. Two covered porches, 3 sizeable bedrooms and 2 full baths. Potential to make space for a home office as well. You'll get the best of both worlds being so close to the MD/PA border. Deep Creek Lake area, Upper Yough Lake Class V rapids, Nemacolin Woodlands Resort, & Seven Springs all within reasonable driving distance to enjoy all the activities, i.e. boating, kayaking, paddle boarding, white water rafting, hiking, skiing, fishing, and hunting. Boat Club Membership is optional with application.
Location
State MD
County Garrett
Zoning RESIDENTIAL
Rooms
Basement Full, Interior Access, Walkout Level
Main Level Bedrooms 1
Interior
Interior Features Ceiling Fan(s), Combination Kitchen/Living, Kitchen - Eat-In, Floor Plan - Open, Stove - Wood, Tub Shower, Window Treatments, Primary Bath(s)
Hot Water Electric
Heating Forced Air
Cooling Central A/C
Flooring Luxury Vinyl Plank
Fireplaces Number 1
Fireplaces Type Wood
Equipment Built-In Range, Dishwasher, Range Hood, Refrigerator, Oven/Range - Gas, Washer, Water Heater
Furnishings Yes
Fireplace Y
Appliance Built-In Range, Dishwasher, Range Hood, Refrigerator, Oven/Range - Gas, Washer, Water Heater
Heat Source Oil
Laundry Main Floor
Exterior
Exterior Feature Deck(s), Patio(s)
Utilities Available Electric Available, Phone, Sewer Available, Water Available, Other
Water Access Y
Water Access Desc Boat - Powered,Canoe/Kayak,Fishing Allowed,Public Access,Private Access,Waterski/Wakeboard
View Lake, Mountain
Roof Type Metal
Accessibility Doors - Swing In
Porch Deck(s), Patio(s)
Road Frontage Boro/Township, Public
Garage N
Building
Lot Description Cleared, Fishing Available, Mountainous
Story 2
Foundation Block
Sewer On Site Septic
Water Well
Architectural Style Cottage, Bi-level, Colonial
Level or Stories 2
Additional Building Above Grade, Below Grade
New Construction N
Schools
School District Garrett County Public Schools
Others
Pets Allowed N
Senior Community No
Tax ID 1202012707
Ownership Fee Simple
SqFt Source Assessor
Acceptable Financing Cash, Conventional, VA, USDA, FHA
Horse Property N
Listing Terms Cash, Conventional, VA, USDA, FHA
Financing Cash,Conventional,VA,USDA,FHA
Special Listing Condition Standard
Read Less
Want to know what your home might be worth? Contact us for a FREE valuation!

Our team is ready to help you sell your home for the highest possible price ASAP

Bought with Julia Mead • Railey Realty, Inc.

GET MORE INFORMATION





