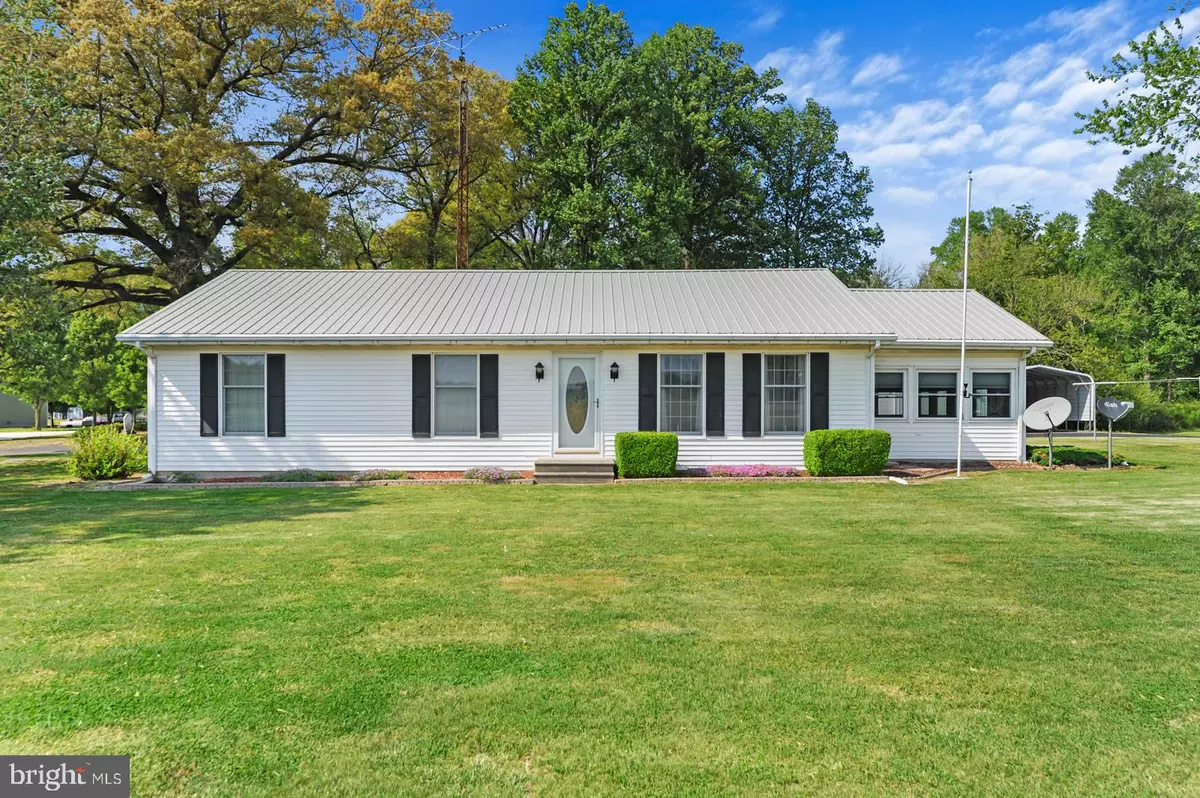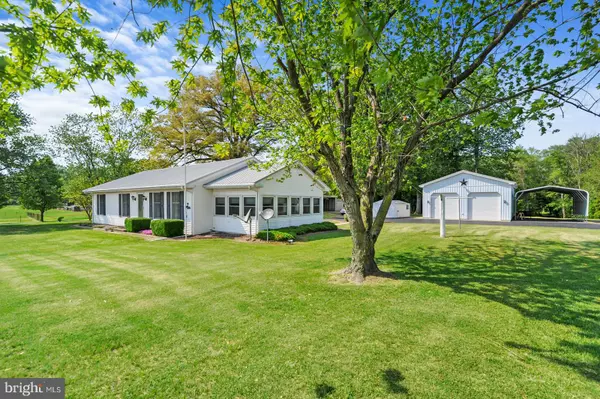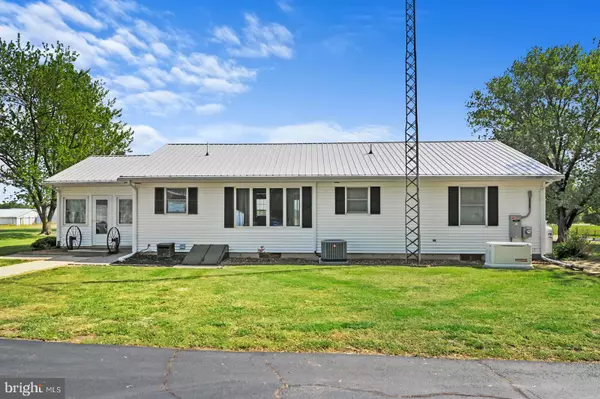$450,000
$475,000
5.3%For more information regarding the value of a property, please contact us for a free consultation.
127 COURTLAND DILL RD Felton, DE 19943
3 Beds
2 Baths
1,344 SqFt
Key Details
Sold Price $450,000
Property Type Single Family Home
Sub Type Detached
Listing Status Sold
Purchase Type For Sale
Square Footage 1,344 sqft
Price per Sqft $334
Subdivision None Available
MLS Listing ID DEKT2019168
Sold Date 10/13/23
Style Ranch/Rambler
Bedrooms 3
Full Baths 2
HOA Y/N N
Abv Grd Liv Area 1,344
Originating Board BRIGHT
Year Built 1986
Annual Tax Amount $1,042
Tax Year 2023
Lot Size 5.510 Acres
Acres 5.51
Property Description
This Beautiful Piece of Country is Back on the Market... Buyer lost financing due to buyer on her home backing out the day of settlement. Definitely no fault of Seller or this beautiful property.
Don’t miss the opportunity to have your Piece of Country Living….Come visit and make this "One Owner", Ranch Home on 5.5 Acres all your own. Enjoy the Beautiful Treed Park-like setting that runs behind the Buildings down over the Lane. Hard to find anymore but we have it, 140 yr old Pin Oak tree, great place for setting out and enjoying the shade and a glass of Iced Tea. Outbuildings are a must for most Homebuyers and there is no lack of that here with the 28x32 Pole Building. It has 2, 12'Overhead Insulated Garage Doors, Side Windows and Elec. The 18X31 Aluminum Rv Carport is right next to the Pole Building and ready for your new Camper! Open Equipment Shed with Enclosed Storage on the Side for parking your Tractor and Lawn Mowers.
This Well-Maintained Ranch Home has 3 Bed, 2 Bath and a Huge Unfinished Basement with Walkout. Since most Country People use Back Doors, this is no exception. We enter from the Back Door into the 3 Season Room which has Loads of Natural Light and is Air Conditioned for your Comfort on those extra hot summer days. From there into the Sunny Eat-In Kitchen with ample Cabinets, Formica Countertops, Backsplash, Breakfast Bar and Plenty of Room for many at the Table. Nice Size Living Room. The Master Bedroom has Full Bath and 2 remaining Bedrooms share Remodeled Hall Bath. If you need more Storage, there is a Pulldown to the Attic Space. Home is equipped with Generac Generator which conveys with the home. And it is runs on Delaware Electric Co-Op!! Small Family Cemetery is registered at the Public Archives in Dover. Approx 2 Mile to Maryland for those working in Maryland and looking for lesser taxes in Delaware. Come see this Adorable Property and get your Piece of Country Living now!!! Septic Inspection done and passed...
Location
State DE
County Kent
Area Lake Forest (30804)
Zoning AR
Rooms
Basement Full, Unfinished, Walkout Stairs, Sump Pump
Main Level Bedrooms 3
Interior
Interior Features Ceiling Fan(s), Floor Plan - Traditional, Kitchen - Eat-In
Hot Water Electric
Heating Baseboard - Electric
Cooling Central A/C
Flooring Carpet, Vinyl
Equipment Built-In Microwave, Built-In Range, Dishwasher, Dryer - Electric, Oven/Range - Electric
Appliance Built-In Microwave, Built-In Range, Dishwasher, Dryer - Electric, Oven/Range - Electric
Heat Source Electric
Laundry Main Floor
Exterior
Garage Garage - Front Entry
Garage Spaces 10.0
Water Access N
Roof Type Architectural Shingle
Accessibility None
Total Parking Spaces 10
Garage Y
Building
Lot Description Adjoins - Open Space, Backs to Trees, Not In Development, Partly Wooded, Road Frontage, Rural
Story 1
Foundation Block
Sewer On Site Septic
Water Well
Architectural Style Ranch/Rambler
Level or Stories 1
Additional Building Above Grade, Below Grade
New Construction N
Schools
School District Lake Forest
Others
Senior Community No
Tax ID SM-00-14500-01-1501-000
Ownership Fee Simple
SqFt Source Assessor
Acceptable Financing Cash, Conventional, FHA, VA
Listing Terms Cash, Conventional, FHA, VA
Financing Cash,Conventional,FHA,VA
Special Listing Condition Standard
Read Less
Want to know what your home might be worth? Contact us for a FREE valuation!

Our team is ready to help you sell your home for the highest possible price ASAP

Bought with JOE WELLS • RE/MAX Horizons

GET MORE INFORMATION





