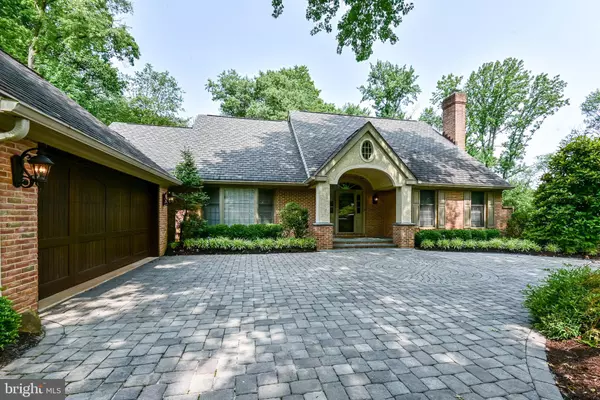$1,301,000
$1,275,000
2.0%For more information regarding the value of a property, please contact us for a free consultation.
104 SANTOMERA LN Greenville, DE 19807
4 Beds
5 Baths
8,307 SqFt
Key Details
Sold Price $1,301,000
Property Type Single Family Home
Sub Type Detached
Listing Status Sold
Purchase Type For Sale
Square Footage 8,307 sqft
Price per Sqft $156
Subdivision Fairthorne
MLS Listing ID DENC2048110
Sold Date 10/13/23
Style Cape Cod
Bedrooms 4
Full Baths 4
Half Baths 1
HOA Fees $62/ann
HOA Y/N Y
Abv Grd Liv Area 5,365
Originating Board BRIGHT
Year Built 1981
Annual Tax Amount $11,297
Tax Year 2022
Lot Size 0.350 Acres
Acres 0.35
Lot Dimensions 97 x 149
Property Sub-Type Detached
Property Description
Located in the tucked away community of Fairthorne, along Barley Mill Road between Centerville Road and Centre Road/Route141 in 19807 is a re-imagined custom retreat providing over eight-thousand square feet of finished living space. Positioned with quiet composure on a picturesque cul-de-sac, the exterior of this home offers a striking mix of steadfast architectural design juxtaposed with a stimulating assortment of mature-growth evergreen and varied deciduous trees. This enchanting assemblage of distinctive residences, located just outside the Wilmington city limits, is truly an island in the center of it all—yet minutes from the area's vibrant and eclectic dining, shopping, and entertainment destinations. This property's “notable neighbors” include Valley Garden Park, Hoopes Reservoir, Mt. Cuba Center, Winterthur and Hagley Museum. A key benefit of this home's location is its proximity to the recently opened Wegmans at Barley Mill, only 1.5 miles door-to-door! Your first impression of this Cape Cod-style home is enhanced by the substantial grassy frontage and mature landscaping, the circular paver driveway, carriage-house wall-mounted light fixtures flanking the oversized two-car garage, and the thoughtful way the owners applied a hint of French-country graciousness to the overall design. Immediate features include a handsome wrap-around brick façade, an eye-catching portico with a center oculus above a step-up, flagstone-covered stoop, and a transitional roofline topped with striking architectural shingles. In 2005, the owners embarked on a major rebuild of the original house. The result is a breathtaking, twenty-first-century marvel with a seemingly endless sea of front-to-back hardwood flooring, an inescapable application of expert millwork including layered chair rails and crown molding, arched and straight casings, coffered and tray ceilings, and sumptuous wainscoting, and confidently chosen wall colors setting the mood of this home. The skillful use of space, reflected in the dynamic layout, translates well to the needs of a contemporary lifestyle. Main-level highlights include the foyer-facing formal living room with fireplace and the equally elegant foyer-facing formal dining room, a spectacular eat-in kitchen filled with all the expected features and French-door access to the expansive wrap-around flagstone patio, a luxurious primary suite with an oversized custom walk-in closet, an open library with custom built-ins and a fireplace, an adjoining family room with built-in cabinet, a private home office with two desk areas and built-ins, a powder room, and a combination laundry and mudroom with exterior access. The upper-level benefits of this terrific home include three secondary bedrooms each with a walk-in closet, ample additional hallway storage and two hall baths. The open walk-out lower-level features a home theater room, a sitting area, a wine storage room, a full-size slate pool table, an exercise area, a large wet bar, a full bathroom with a walk-in stall shower, direct access to a private patio, and a step-down Golf Room...deep enough for a full swing in the netted driving area. WOW! Additional benefits include three-zone HVAC, a central vacuum, landscape lighting, an irrigation system in the yard, recessed lighting, dimmers throughout, ample storage space and closets, and custom cabinets throughout. Private, beautiful, serene. Welcome Home! Seller is a licensed real estate broker in the state of Delaware.
Location
State DE
County New Castle
Area Hockssn/Greenvl/Centrvl (30902)
Zoning NCPUD
Rooms
Other Rooms Living Room, Dining Room, Primary Bedroom, Sitting Room, Bedroom 2, Bedroom 3, Bedroom 4, Kitchen, Game Room, Family Room, Library, Breakfast Room, Exercise Room, Laundry, Other, Office, Media Room, Hobby Room
Basement Heated, Improved, Interior Access, Outside Entrance, Partially Finished, Walkout Level, Windows
Main Level Bedrooms 1
Interior
Hot Water Natural Gas, Tankless
Heating Forced Air
Cooling Central A/C
Flooring Hardwood
Fireplaces Number 2
Fireplaces Type Gas/Propane
Fireplace Y
Heat Source Natural Gas
Laundry Main Floor
Exterior
Parking Features Garage - Side Entry, Garage Door Opener, Inside Access, Oversized
Garage Spaces 2.0
Water Access N
Roof Type Architectural Shingle
Accessibility None
Attached Garage 2
Total Parking Spaces 2
Garage Y
Building
Lot Description Backs to Trees, Cul-de-sac
Story 1.5
Foundation Block
Sewer Public Sewer
Water Public
Architectural Style Cape Cod
Level or Stories 1.5
Additional Building Above Grade, Below Grade
New Construction N
Schools
School District Red Clay Consolidated
Others
Senior Community No
Tax ID 07-026.40-004
Ownership Fee Simple
SqFt Source Estimated
Special Listing Condition Standard
Read Less
Want to know what your home might be worth? Contact us for a FREE valuation!

Our team is ready to help you sell your home for the highest possible price ASAP

Bought with Stephen J Mottola • Compass
GET MORE INFORMATION





