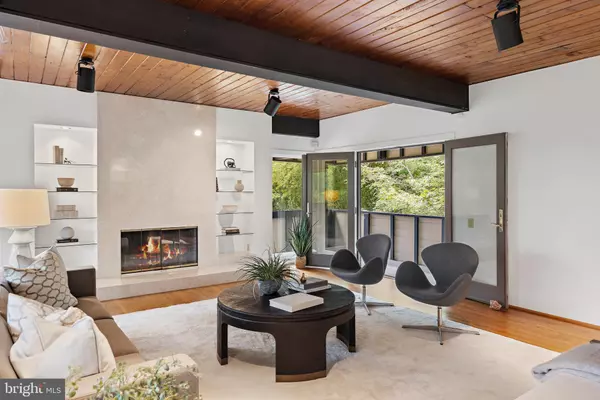$1,700,000
$1,699,000
0.1%For more information regarding the value of a property, please contact us for a free consultation.
7828 SOUTHDOWN RD Alexandria, VA 22308
3 Beds
4 Baths
4,595 SqFt
Key Details
Sold Price $1,700,000
Property Type Single Family Home
Sub Type Detached
Listing Status Sold
Purchase Type For Sale
Square Footage 4,595 sqft
Price per Sqft $369
Subdivision Wellington
MLS Listing ID VAFX2143540
Sold Date 10/13/23
Style Mid-Century Modern,Contemporary
Bedrooms 3
Full Baths 3
Half Baths 1
HOA Y/N N
Abv Grd Liv Area 4,595
Originating Board BRIGHT
Year Built 1972
Annual Tax Amount $14,407
Tax Year 2023
Lot Size 0.507 Acres
Acres 0.51
Property Sub-Type Detached
Property Description
Sited on the most coveted street along the George Washington Parkway is this custom Mid Century Modern retreat with seasonal Potomac River Views. This European inspired residence offers a private serene environment on a 1/2 acre treed lot and is only 20 minutes to Washington DC. This custom home boasts of almost 4500 finished sq ft, an elevator, 3+ bedrooms, 3.5 baths, and an oversized 2-car garage. Over 1200 sq ft of porches with calming views and entertainment areas of patios and private decks. The architectural features converge with nature in this inspiring home so close to the nation's capitol.
Custom built with concrete and hardiplank construction enduring post and beam design. The soaring ceilings and expansive windows illuminate the space, bringing the outside within. Enjoy running and biking along the Mount Vernon Trail to Old Town or George Washington's Estate.
This unique home is designed for individuals seeking something out of the ordinary and those who appreciate their surroundings. It's a space where the creative mind can truly flourish and explore.
Location
State VA
County Fairfax
Zoning 120
Rooms
Other Rooms Living Room, Dining Room, Primary Bedroom, Bedroom 2, Bedroom 3, Kitchen, Game Room, Family Room, Library, Foyer, Breakfast Room, Laundry, Storage Room
Main Level Bedrooms 3
Interior
Interior Features Dining Area, Breakfast Area, Kitchen - Table Space, Kitchen - Gourmet, Wood Floors, Elevator, Built-Ins, Upgraded Countertops, Primary Bath(s), Recessed Lighting, Cedar Closet(s), Ceiling Fan(s), Combination Kitchen/Living, Exposed Beams, Family Room Off Kitchen, Walk-in Closet(s)
Hot Water 60+ Gallon Tank, Natural Gas
Cooling Ceiling Fan(s), Central A/C
Flooring Wood, Partially Carpeted
Fireplaces Number 2
Fireplaces Type Mantel(s)
Equipment Microwave, Washer, Dryer, Dishwasher, Disposal, Refrigerator, Icemaker, Oven/Range - Gas, Oven - Wall, Instant Hot Water, Exhaust Fan, Washer - Front Loading
Fireplace Y
Window Features Double Pane
Appliance Microwave, Washer, Dryer, Dishwasher, Disposal, Refrigerator, Icemaker, Oven/Range - Gas, Oven - Wall, Instant Hot Water, Exhaust Fan, Washer - Front Loading
Heat Source Electric, Natural Gas
Laundry Main Floor
Exterior
Exterior Feature Patio(s), Porch(es), Enclosed, Balcony, Balconies- Multiple, Terrace, Wrap Around
Parking Features Garage - Side Entry, Inside Access, Garage Door Opener, Additional Storage Area
Garage Spaces 6.0
Fence Board
Water Access N
View Water, River, Trees/Woods
Roof Type Rubber
Street Surface Black Top
Accessibility Elevator, Other, 32\"+ wide Doors, Grab Bars Mod
Porch Patio(s), Porch(es), Enclosed, Balcony, Balconies- Multiple, Terrace, Wrap Around
Road Frontage Private
Attached Garage 2
Total Parking Spaces 6
Garage Y
Building
Lot Description Trees/Wooded, Landscaping
Story 2
Foundation Concrete Perimeter
Sewer Public Sewer
Water Public
Architectural Style Mid-Century Modern, Contemporary
Level or Stories 2
Additional Building Above Grade, Below Grade
Structure Type 9'+ Ceilings,2 Story Ceilings
New Construction N
Schools
Elementary Schools Waynewood
Middle Schools Carl Sandburg
High Schools West Potomac
School District Fairfax County Public Schools
Others
Senior Community No
Tax ID 1022 18 E
Ownership Fee Simple
SqFt Source Assessor
Security Features Electric Alarm
Acceptable Financing Cash, Conventional, VA
Listing Terms Cash, Conventional, VA
Financing Cash,Conventional,VA
Special Listing Condition Standard
Read Less
Want to know what your home might be worth? Contact us for a FREE valuation!

Our team is ready to help you sell your home for the highest possible price ASAP

Bought with Non Member • Non Subscribing Office
GET MORE INFORMATION





