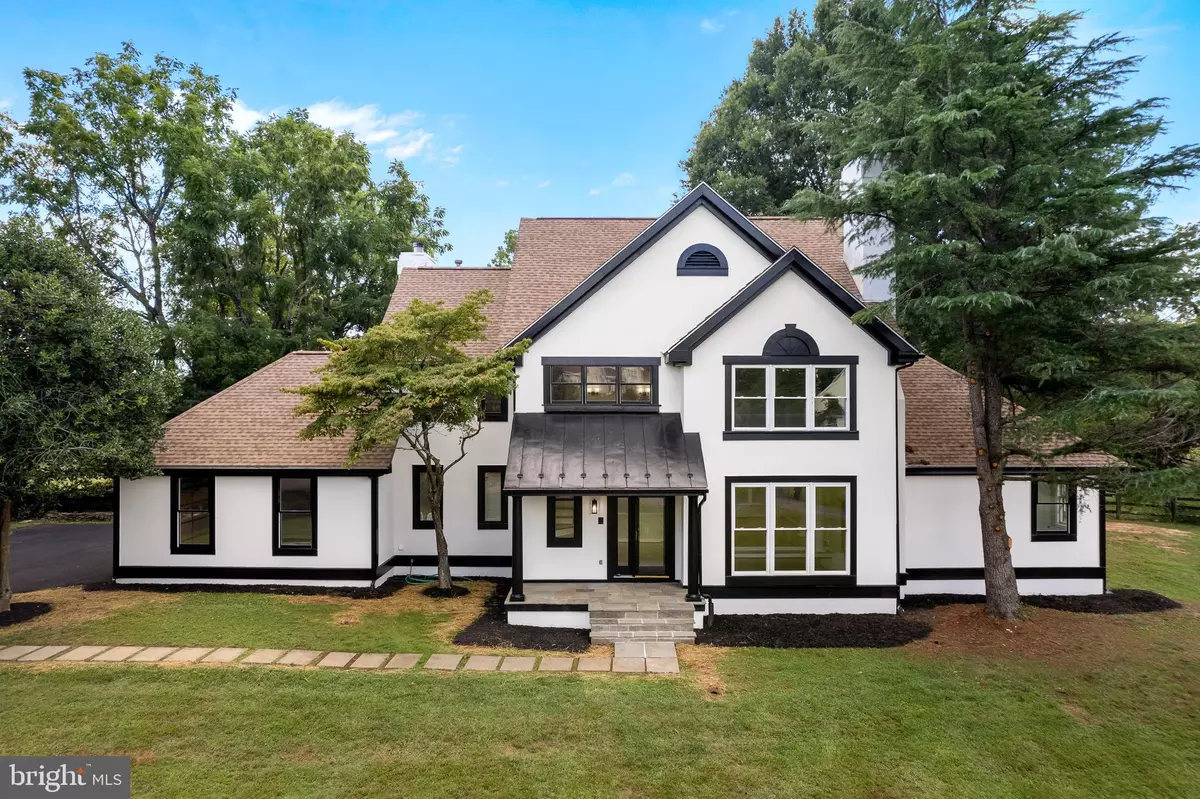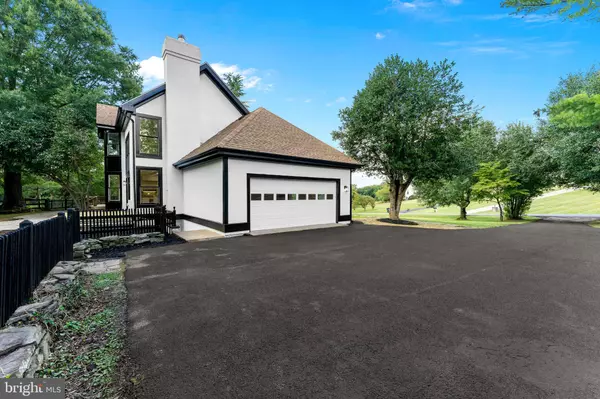$760,000
$774,999
1.9%For more information regarding the value of a property, please contact us for a free consultation.
5801 NEWBURY ST Warrenton, VA 20187
4 Beds
3 Baths
3,753 SqFt
Key Details
Sold Price $760,000
Property Type Single Family Home
Sub Type Detached
Listing Status Sold
Purchase Type For Sale
Square Footage 3,753 sqft
Price per Sqft $202
Subdivision Misty Run Estates
MLS Listing ID VAFQ2009942
Sold Date 10/13/23
Style Colonial,French
Bedrooms 4
Full Baths 2
Half Baths 1
HOA Fees $12/ann
HOA Y/N Y
Abv Grd Liv Area 3,753
Originating Board BRIGHT
Year Built 1988
Annual Tax Amount $5,287
Tax Year 2022
Lot Size 1.137 Acres
Acres 1.14
Property Description
ABSOLUTELY STUNNING RENOVATED FORMER MODEL FRENCH-STYLE COLONIAL IN HIGHLY DESIRABLE MISTY RUN ESTATES COMMUNITY ON BEAUTIFUL 1.14 ACRE LOT on DC SIDE OF WARRENTON. Light filled & airy floor plan with refinished hardwood flooring. As you enter this immaculate home you will be greeted by a soaring two story foyer with gleaming hardwood floors and curved staircase. Step Down Family/Living Room with Crown Molding and Wood Burning Fireplace. Formal dining room with Crown Molding, Chair Rail, Shadow Boxes and wall full of windows. Soaring two story family room with endless windows, built-in, wood burning fireplace and french doors to newly refinished deck. Gourmet Kitchen with stainless steel appliances, new quartz countertops, new backsplash, painted custom cabinets and Kitchen workspace. Main Level Primary Bedroom Suite with remodeled luxury bath, Walk-In Closet, Vaulted Tray ceiling with molding and French doors leading to refinished deck. Laundry Room with Slop Sink and Mudroom off oversized Garage with Opener. Upstairs Features numerous Built-Ins, Loft Area overlooking Family Room, Renovated Full Bath, and Three Spacious Bedrooms. Pull Down Attic Stairs to an area with huge ceilings that can be finished to a bonus room. Basement with Walk-Up Stairs, Rough-in for Full bath and Wet Bar, sump pump with battery back up and open concept. 2012 New 30 Year Roof, New HVAC 2023 Entire Main Level & Upper Level new Outdoor Unit and newer 410 attic unit. New Paint, Refinished Hardwoods, Landscaping, Refinished Stone Patio and Decks, New Carpet, New Recessed Lights and Fixtures, Updated Bathrooms and Kitchen and so much more come take a look today.
Location
State VA
County Fauquier
Zoning R1
Rooms
Basement Outside Entrance, Interior Access, Rough Bath Plumb, Sump Pump, Walkout Stairs
Main Level Bedrooms 1
Interior
Interior Features Attic, Breakfast Area, Built-Ins, Carpet, Ceiling Fan(s), Central Vacuum, Chair Railings, Crown Moldings, Curved Staircase, Dining Area, Entry Level Bedroom, Family Room Off Kitchen, Floor Plan - Open, Formal/Separate Dining Room, Kitchen - Gourmet, Kitchen - Table Space, Primary Bath(s), Recessed Lighting, Soaking Tub, Sound System, Upgraded Countertops, Walk-in Closet(s), Wood Floors
Hot Water Natural Gas
Heating Forced Air, Heat Pump(s), Zoned
Cooling Central A/C
Flooring Hardwood, Luxury Vinyl Plank, Carpet
Fireplaces Number 2
Fireplaces Type Fireplace - Glass Doors, Mantel(s), Marble, Wood
Equipment Built-In Microwave, Central Vacuum, Cooktop, Dishwasher, Dryer - Electric, Icemaker, Oven - Single, Refrigerator, Range Hood, Stainless Steel Appliances, Washer
Fireplace Y
Appliance Built-In Microwave, Central Vacuum, Cooktop, Dishwasher, Dryer - Electric, Icemaker, Oven - Single, Refrigerator, Range Hood, Stainless Steel Appliances, Washer
Heat Source Natural Gas, Electric
Laundry Main Floor
Exterior
Exterior Feature Deck(s), Patio(s), Porch(es)
Parking Features Garage - Side Entry, Garage Door Opener, Inside Access, Oversized
Garage Spaces 10.0
Fence Rear
Utilities Available Cable TV
Water Access N
Roof Type Architectural Shingle
Accessibility None
Porch Deck(s), Patio(s), Porch(es)
Attached Garage 2
Total Parking Spaces 10
Garage Y
Building
Lot Description Backs to Trees, Landscaping, Rear Yard, Secluded
Story 3
Foundation Block
Sewer On Site Septic
Water Public
Architectural Style Colonial, French
Level or Stories 3
Additional Building Above Grade, Below Grade
New Construction N
Schools
Elementary Schools C. Hunter Ritchie
Middle Schools Warrenton
High Schools Kettle Run
School District Fauquier County Public Schools
Others
Senior Community No
Tax ID 6995-94-3827
Ownership Fee Simple
SqFt Source Assessor
Special Listing Condition Standard
Read Less
Want to know what your home might be worth? Contact us for a FREE valuation!

Our team is ready to help you sell your home for the highest possible price ASAP

Bought with Tim Royster • Compass

GET MORE INFORMATION





