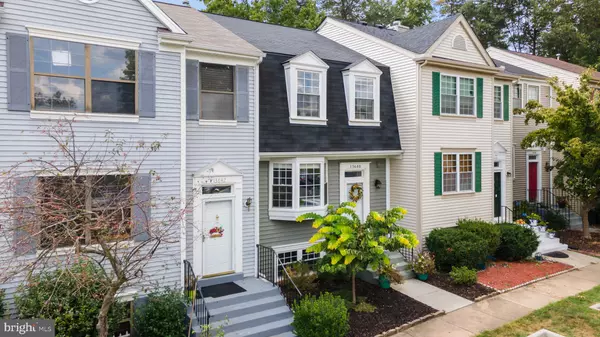$550,000
$549,000
0.2%For more information regarding the value of a property, please contact us for a free consultation.
13640 WILDFLOWER LN Clifton, VA 20124
4 Beds
4 Baths
1,880 SqFt
Key Details
Sold Price $550,000
Property Type Townhouse
Sub Type Interior Row/Townhouse
Listing Status Sold
Purchase Type For Sale
Square Footage 1,880 sqft
Price per Sqft $292
Subdivision Sequoia Lea
MLS Listing ID VAFX2146470
Sold Date 10/11/23
Style Colonial
Bedrooms 4
Full Baths 3
Half Baths 1
HOA Fees $110/mo
HOA Y/N Y
Abv Grd Liv Area 1,280
Originating Board BRIGHT
Year Built 1987
Annual Tax Amount $5,144
Tax Year 2023
Lot Size 1,400 Sqft
Acres 0.03
Property Description
**BEAUTIFUL IN SO MANY WAYS THIS LOVELY MODEL HOME PRESENTS A GREAT OPPORTUNITY** FROM THE MOMENT YOU ENTER YOU'LL NOTICE THE METICULOUS ATTENTION TO DETAIL THROUGHOUT STARTING WITH THE FABULOUS KITCHEN THAT OFFERS GRANITE COUNTERS, AN UPDATED STAINLESS STEEL GAS STOVE & MICROWAVE ALONG WITH LOTS OF CABINET SPACE. THE LIVING ROOM PROVIDES NATURAL FLOW AND NATURAL LIGHT DAILY & ALLOWS YOU TO ENTER THE FANTASTIC UPPER DECK FOR PEACEFUL EVENINGS. AS A BONUS YOU'LL LOVE THE FIRST LEVEL HARDWOODS!! THE UPPER LEVEL WILL WOW YOU WITH FRESH NEW CARPET, 3 SPACIOUS BR'S, 2 REMODELED FULL BATHS WITH CERAMIC TILE FLOORS, MARBLE NEWER LIGHTS & VANITY. THE LOWER LEVEL HAS ANOTHER BEDROOM, A GREAT REC ROOM AREA WITH A WALK OUT TO A FULLY FENCED LOWER DECK. ENJOY ALL THAT CLIFTON OFFERS!!
Location
State VA
County Fairfax
Zoning 304
Rooms
Other Rooms Living Room, Dining Room, Primary Bedroom, Bedroom 2, Bedroom 3, Bedroom 4, Kitchen, Recreation Room, Bathroom 2, Bathroom 3, Primary Bathroom, Half Bath
Basement Fully Finished, Walkout Level, Windows
Interior
Interior Features Carpet, Dining Area, Floor Plan - Traditional, Combination Dining/Living, Kitchen - Efficiency, Kitchen - Island, Window Treatments, Ceiling Fan(s), Primary Bath(s), Tub Shower, Wood Floors
Hot Water Natural Gas
Heating Forced Air
Cooling Central A/C, Ceiling Fan(s)
Flooring Carpet, Hardwood, Ceramic Tile
Fireplaces Number 1
Equipment Built-In Microwave, Dishwasher, Disposal, Exhaust Fan, Icemaker, Oven/Range - Gas, Refrigerator, Stainless Steel Appliances, Washer, Water Heater, Dryer
Furnishings No
Fireplace Y
Appliance Built-In Microwave, Dishwasher, Disposal, Exhaust Fan, Icemaker, Oven/Range - Gas, Refrigerator, Stainless Steel Appliances, Washer, Water Heater, Dryer
Heat Source Natural Gas
Exterior
Exterior Feature Deck(s)
Parking On Site 2
Fence Fully, Rear
Utilities Available Natural Gas Available, Electric Available
Amenities Available Common Grounds, Pool - Outdoor, Pool Mem Avail, Swimming Pool
Water Access N
Accessibility None
Porch Deck(s)
Garage N
Building
Lot Description Cul-de-sac, Interior
Story 3
Foundation Block
Sewer Public Sewer
Water Public
Architectural Style Colonial
Level or Stories 3
Additional Building Above Grade, Below Grade
New Construction N
Schools
Elementary Schools Union Mill
Middle Schools Liberty
High Schools Centreville
School District Fairfax County Public Schools
Others
Pets Allowed N
HOA Fee Include Common Area Maintenance,Management,Pool(s),Reserve Funds,Road Maintenance,Snow Removal,Trash
Senior Community No
Tax ID 0652 08 0104
Ownership Fee Simple
SqFt Source Assessor
Acceptable Financing Cash, Conventional, FHA, VA
Listing Terms Cash, Conventional, FHA, VA
Financing Cash,Conventional,FHA,VA
Special Listing Condition Standard
Read Less
Want to know what your home might be worth? Contact us for a FREE valuation!

Our team is ready to help you sell your home for the highest possible price ASAP

Bought with Inga Batsuuri • KW Metro Center
GET MORE INFORMATION





