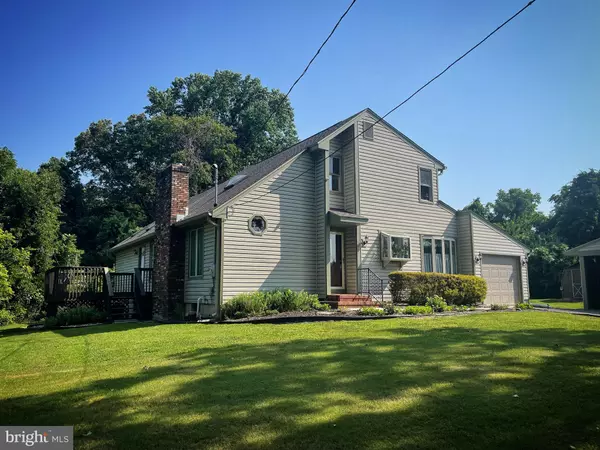$379,000
$369,900
2.5%For more information regarding the value of a property, please contact us for a free consultation.
259 FINLEY RD Bridgeton, NJ 08302
3 Beds
3 Baths
2,132 SqFt
Key Details
Sold Price $379,000
Property Type Single Family Home
Sub Type Detached
Listing Status Sold
Purchase Type For Sale
Square Footage 2,132 sqft
Price per Sqft $177
Subdivision Upper Deerfield
MLS Listing ID NJCB2013406
Sold Date 10/06/23
Style Contemporary
Bedrooms 3
Full Baths 2
Half Baths 1
HOA Y/N N
Abv Grd Liv Area 2,132
Originating Board BRIGHT
Year Built 1981
Annual Tax Amount $7,212
Tax Year 2022
Lot Size 0.520 Acres
Acres 0.52
Lot Dimensions 0.00 x 0.00
Property Description
Welcome home to serenity in beautiful Upper Deerfield Twp. This lovely well-maintained and partially updated contemporary style home offers peace of mind as well as a peaceful country setting. Tucked away on aprox. a half-acre parcel this 3 bedroom, 2 ½ bath offers you so many possibilities. There is a 500lb lift for accessibility from the garage. The kitchen has been redone beautifully with quartz countertops with attached snack bar, new soft close drawers, high-end cabinets & tile flooring. The main level bathroom also has been remodeled. It has a new large vanity as well new tile flooring and fixtures. There is a main level bedroom with newly installed floors and plenty of closet space. There is an attached but private addition where your imagination is your only limitation. It is approx. (14ft X 24ft) also on the main-level with 2 outside entrances and a ½ bath. The living room with 2 story ceilings and a fireplace, with gas log insert, is a perfect large but cozy space. Up the lovely staircase you will find 2 more bedrooms with plenty of closet space, another full bath and a balcony overlooking the living room. There is a partially finished basement, laundry area and storage galore with a Bilco entrance. There is a one car attached garage and a separate outbuilding with electric and workbench with cabinets, room for 2 cars and storage. There is a small shed as well. Plenty of parking. Convenient to Highway 77 & Route 49. This home has been well maintained: Newer roof 2021, Main Bath & Kitchen remodel in 2022, and several other updates over the years.
Location
State NJ
County Cumberland
Area Upper Deerfield Twp (20613)
Zoning A
Rooms
Basement Combination
Main Level Bedrooms 1
Interior
Interior Features Ceiling Fan(s), Entry Level Bedroom, Floor Plan - Open, Water Treat System
Hot Water Electric
Cooling Central A/C
Flooring Carpet, Ceramic Tile, Luxury Vinyl Plank
Fireplaces Number 1
Fireplaces Type Wood, Gas/Propane, Screen, Brick
Fireplace Y
Heat Source Oil
Laundry Basement
Exterior
Exterior Feature Deck(s)
Parking Features Garage - Front Entry, Additional Storage Area
Garage Spaces 6.0
Carport Spaces 1
Water Access N
View Garden/Lawn, Trees/Woods
Accessibility 32\"+ wide Doors, Chairlift
Porch Deck(s)
Attached Garage 1
Total Parking Spaces 6
Garage Y
Building
Lot Description Private, Rural
Story 2
Foundation Block
Sewer Private Septic Tank, On Site Septic
Water Well
Architectural Style Contemporary
Level or Stories 2
Additional Building Above Grade, Below Grade
New Construction N
Schools
School District Upper Deerfield Township Public Schools
Others
Senior Community No
Tax ID 13-01003-00016 01
Ownership Fee Simple
SqFt Source Assessor
Horse Property N
Special Listing Condition Standard
Read Less
Want to know what your home might be worth? Contact us for a FREE valuation!

Our team is ready to help you sell your home for the highest possible price ASAP

Bought with Non Subscribing Member • Non Subscribing Office

GET MORE INFORMATION





