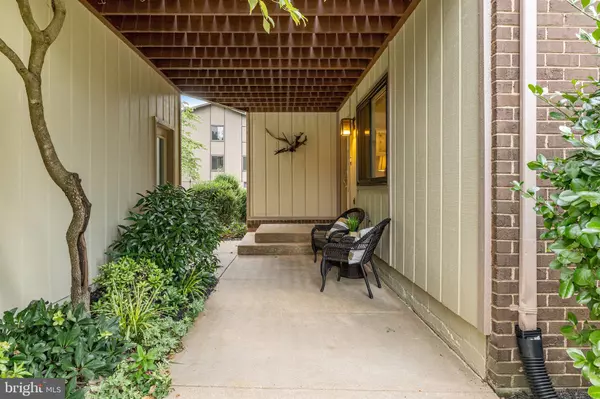$820,000
$825,000
0.6%For more information regarding the value of a property, please contact us for a free consultation.
9012 FORT CRAIG DR Burke, VA 22015
4 Beds
4 Baths
2,964 SqFt
Key Details
Sold Price $820,000
Property Type Single Family Home
Sub Type Detached
Listing Status Sold
Purchase Type For Sale
Square Footage 2,964 sqft
Price per Sqft $276
Subdivision Signal Hill
MLS Listing ID VAFX2140264
Sold Date 10/13/23
Style Contemporary,Mid-Century Modern
Bedrooms 4
Full Baths 3
Half Baths 1
HOA Fees $12/ann
HOA Y/N Y
Abv Grd Liv Area 2,214
Originating Board BRIGHT
Year Built 1978
Annual Tax Amount $9,467
Tax Year 2023
Lot Size 0.261 Acres
Acres 0.26
Property Description
Welcome to 9012 Fort Craig Drive, an impressive contemporary home in excellent condition and move-in ready. Large rooms combined with lots of space are on display in a home that can't miss in Burke Virginia's Carr built Signal Hill neighborhood. With 4 spacious bedrooms and 3 full baths, including an additional convenient powder room, this Longwood model home offers ample space for comfortable living. The timeless design elements showcase the character of the era, while modern updates ensure convenience. Enjoy the sunlit living spaces and a well-appointed kitchen that beckons for culinary creativity. The lush backyard provides a serene escape, perfect for relaxation or entertaining guests. Nestled in a sought-after neighborhood, this home combines classic elegance with contemporary amenities, making it an ideal haven for a growing family or anyone seeking a blend of style and functionality. Don't miss the opportunity to own a piece of mid-century charm with all the comforts of today.
Location
State VA
County Fairfax
Zoning 131
Rooms
Other Rooms Living Room, Dining Room, Primary Bedroom, Bedroom 2, Bedroom 3, Bedroom 4, Kitchen, Family Room, Foyer, Breakfast Room, Laundry, Recreation Room, Workshop
Basement Walkout Stairs, Windows, Workshop, Side Entrance, Outside Entrance, Fully Finished, Daylight, Full, Connecting Stairway
Interior
Interior Features Breakfast Area, Built-Ins, Combination Dining/Living, Dining Area, Family Room Off Kitchen, Floor Plan - Open, Kitchen - Island, Pantry, Recessed Lighting, Skylight(s), Walk-in Closet(s), Wet/Dry Bar, Window Treatments, Wood Floors
Hot Water Natural Gas
Heating Forced Air
Cooling Central A/C, Ceiling Fan(s)
Flooring Carpet, Luxury Vinyl Plank
Fireplaces Number 1
Fireplaces Type Gas/Propane, Fireplace - Glass Doors
Equipment Cooktop, Dishwasher, Disposal, Exhaust Fan, Oven - Single, Refrigerator, Water Heater
Furnishings No
Fireplace Y
Window Features Double Pane,Replacement,Screens
Appliance Cooktop, Dishwasher, Disposal, Exhaust Fan, Oven - Single, Refrigerator, Water Heater
Heat Source Natural Gas
Laundry Main Floor
Exterior
Parking Features Garage - Front Entry, Additional Storage Area
Garage Spaces 5.0
Utilities Available Under Ground
Amenities Available Common Grounds
Water Access N
Roof Type Architectural Shingle
Accessibility None
Total Parking Spaces 5
Garage Y
Building
Lot Description Trees/Wooded, Private, No Thru Street, Level, Landscaping, Cul-de-sac
Story 3
Foundation Block
Sewer Public Sewer
Water Public
Architectural Style Contemporary, Mid-Century Modern
Level or Stories 3
Additional Building Above Grade, Below Grade
Structure Type Dry Wall
New Construction N
Schools
School District Fairfax County Public Schools
Others
HOA Fee Include Snow Removal,Reserve Funds
Senior Community No
Tax ID 0782 16 0422
Ownership Fee Simple
SqFt Source Assessor
Acceptable Financing Conventional, VA, FHA, Cash
Listing Terms Conventional, VA, FHA, Cash
Financing Conventional,VA,FHA,Cash
Special Listing Condition Standard
Read Less
Want to know what your home might be worth? Contact us for a FREE valuation!

Our team is ready to help you sell your home for the highest possible price ASAP

Bought with Stacy Cheshire • Keller Williams Capital Properties

GET MORE INFORMATION





