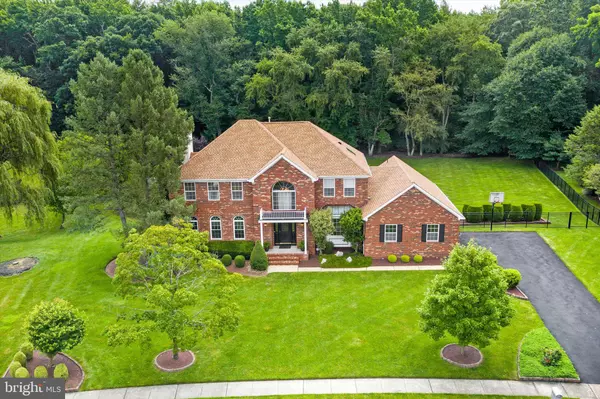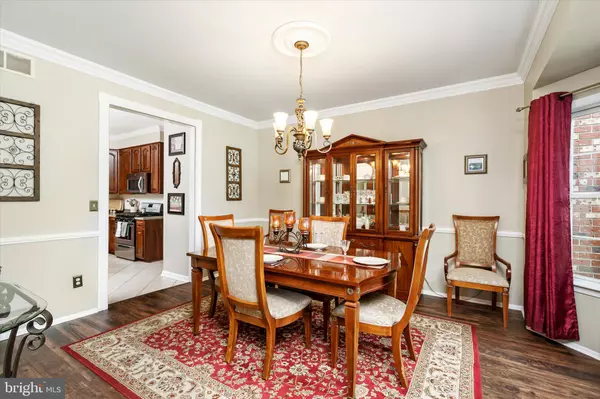$1,115,000
$965,000
15.5%For more information regarding the value of a property, please contact us for a free consultation.
12 SAXONY LN Robbinsville, NJ 08691
5 Beds
3 Baths
4,770 SqFt
Key Details
Sold Price $1,115,000
Property Type Single Family Home
Sub Type Detached
Listing Status Sold
Purchase Type For Sale
Square Footage 4,770 sqft
Price per Sqft $233
Subdivision Washington Hunt
MLS Listing ID NJME2032080
Sold Date 10/03/23
Style Colonial
Bedrooms 5
Full Baths 2
Half Baths 1
HOA Fees $18/ann
HOA Y/N Y
Abv Grd Liv Area 3,454
Originating Board BRIGHT
Year Built 1995
Annual Tax Amount $18,503
Tax Year 2022
Lot Size 0.840 Acres
Acres 0.84
Lot Dimensions 0.00 x 0.00
Property Description
Look no further! Welcome to 12 Saxony Lane in the sought after Washington Hunt neighborhood. Pride of Ownership in this Immaculate Brick Front Home featuring 5 bedrooms, 2.5 bathrooms, oversized 2-car garage, finished basement, in-ground Gunite pool, and so much more on an almost one-acre lot. Original Owners! Walk into the front door, you are greeted with a spacious two-story foyer with engineered wood flooring and a coat closet on each side. The formal living room to the left and formal dining room to the right both provide endless natural sunlight. French doors from the Formal Living Room lead to the expansive Formal Family Room with a gas fireplace and beautiful brick wall Mantel. Eat-in kitchen features formica countertops, oak cabinets, all stainless steel appliances, pantry, Breakfast Island, & access to the backyard. The main floor also features a laundry room with cabinets and wash sink, upgraded powder room, pantry, & 5th bedroom that could also be a great office/den. Upstairs, you will find 4 generously sized bedrooms all with ceiling fans/lights and ample closet space, hallway bathroom with double sinks & stall shower as well as a large hallway linen closet. The spacious primary bedroom has two walk-in closets, tray ceilings, and primary bathroom with his/her sink, linen closet, garden tub & tiled stall shower. Basement is fully finished with a very large recreation area great for entertaining as well as a private office and additional storage area. Backyard is its own oasis with a two-tier trek deck, in-ground Gunite pool, fire pit, & multiple seating areas. The perfect summer BBQ hosting spot & place to have your morning coffee! Shed included for additional storage and fully fenced in yard! Roof is less than 2 years old, 2-zone HVAC & Hot Water Heater are only 7 years old, brand new driveway, & sprinkler system included. Home is in close proximity and easy access to major roadways such as Route 130, 33, 195, 295, Turnpike, Hamilton Train Station, minutes to Downtown Robbinsville, shopping, restaurants, movie theaters, schools, parks, and more! Commuter's delight to NYC or Philadelphia and an easy drive to enjoy the Beach!
Location
State NJ
County Mercer
Area Robbinsville Twp (21112)
Zoning R1.5
Rooms
Other Rooms Living Room, Dining Room, Primary Bedroom, Bedroom 2, Bedroom 3, Bedroom 4, Bedroom 5, Kitchen, Family Room, Basement, Foyer, Laundry, Recreation Room, Primary Bathroom
Basement Full, Fully Finished, Interior Access
Main Level Bedrooms 1
Interior
Interior Features Attic, Attic/House Fan, Breakfast Area, Ceiling Fan(s), Crown Moldings, Entry Level Bedroom, Floor Plan - Traditional, Formal/Separate Dining Room, Kitchen - Eat-In, Kitchen - Island, Pantry, Primary Bath(s), Soaking Tub, Stall Shower, Walk-in Closet(s), Window Treatments, Wood Floors
Hot Water Natural Gas
Heating Forced Air
Cooling Central A/C
Flooring Hardwood, Ceramic Tile, Carpet
Fireplaces Number 1
Fireplaces Type Gas/Propane, Brick
Fireplace Y
Heat Source Natural Gas
Laundry Dryer In Unit, Main Floor, Washer In Unit
Exterior
Parking Features Garage - Side Entry, Inside Access, Oversized
Garage Spaces 2.0
Fence Fully
Pool Gunite, Heated, In Ground
Water Access N
Roof Type Asphalt,Shingle
Accessibility 2+ Access Exits
Attached Garage 2
Total Parking Spaces 2
Garage Y
Building
Lot Description Backs to Trees
Story 3
Foundation Brick/Mortar
Sewer Public Sewer
Water Public
Architectural Style Colonial
Level or Stories 3
Additional Building Above Grade, Below Grade
New Construction N
Schools
Elementary Schools Sharon E.S.
Middle Schools Pond Road Middle
High Schools Robbinsville
School District Robbinsville Twp
Others
Senior Community No
Tax ID 12-00025-00016 11
Ownership Fee Simple
SqFt Source Assessor
Acceptable Financing Cash, Conventional, FHA, VA
Horse Property N
Listing Terms Cash, Conventional, FHA, VA
Financing Cash,Conventional,FHA,VA
Special Listing Condition Standard
Read Less
Want to know what your home might be worth? Contact us for a FREE valuation!

Our team is ready to help you sell your home for the highest possible price ASAP

Bought with Harveen Bhatla • Keller Williams Premier
GET MORE INFORMATION





