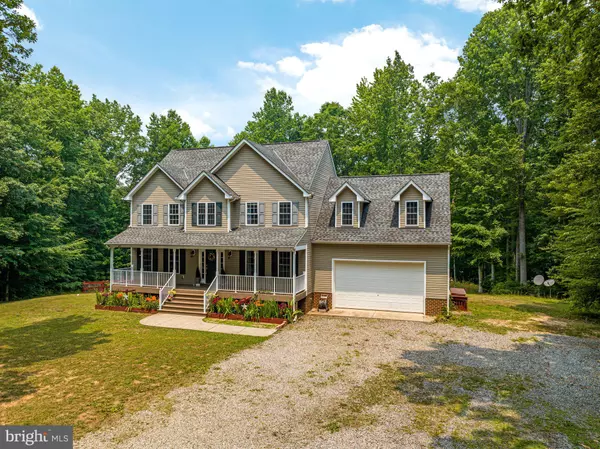$480,000
$469,750
2.2%For more information regarding the value of a property, please contact us for a free consultation.
1292 ROBERTSON TOWN RD Bumpass, VA 23024
4 Beds
4 Baths
2,575 SqFt
Key Details
Sold Price $480,000
Property Type Single Family Home
Sub Type Detached
Listing Status Sold
Purchase Type For Sale
Square Footage 2,575 sqft
Price per Sqft $186
Subdivision River Run
MLS Listing ID VALA2003852
Sold Date 09/28/23
Style Colonial
Bedrooms 4
Full Baths 3
Half Baths 1
HOA Y/N N
Abv Grd Liv Area 2,575
Originating Board BRIGHT
Year Built 2007
Annual Tax Amount $2,848
Tax Year 2022
Lot Size 8.049 Acres
Acres 8.05
Property Description
Riverfront paradise awaits you at this serene, 8-acre lot in the sought after River Run community.
483 feet of frontage on the South Anna River makes backyard fun easy. There is a clear path to the river beginning behind the shed. Path will take your straight to the back of the property. Enjoy kayaking or fishing from your own backyard! For larger vessels, Lake Anna, and all it has to offer is just minutes away.
Fantastic location, just 20 miles to Short Pump and 47 miles to Charlottesville.
This spacious four-bedroom colonial boasts a large country kitchen with island,
hardwood floors throughout the main level, a gas fireplace, tankless water heater, security system and a two-car garage. Upstairs, in the master bath, unwind after a long day in your jacuzzi tub. A window pours light into the walk-in master closet making getting ready on sleepy mornings a breeze. The substantial bonus room could serve as a rec room or a potential fifth bedroom for extra living space. Entertain friends and family outdoors on two expansive back decks, overlooking your above-ground pool. Rinsing off is easy in the basement bathroom. For lower key days, you can’t beat morning coffee or a cold beverage on the covered front porch.
Location
State VA
County Louisa
Zoning A2
Rooms
Basement Walkout Level
Interior
Interior Features Attic, Carpet, Ceiling Fan(s), Dining Area, Family Room Off Kitchen, Formal/Separate Dining Room, Kitchen - Country, Kitchen - Island, Pantry, Soaking Tub, Stall Shower, Walk-in Closet(s), Wood Floors
Hot Water Electric
Heating Heat Pump(s)
Cooling Central A/C
Flooring Wood, Carpet
Fireplaces Number 1
Fireplaces Type Gas/Propane
Furnishings No
Fireplace Y
Heat Source Natural Gas
Laundry Lower Floor
Exterior
Exterior Feature Deck(s), Porch(es), Patio(s)
Parking Features Garage Door Opener, Garage - Front Entry
Garage Spaces 12.0
Fence Board, Partially
Pool Above Ground
Water Access Y
Water Access Desc Fishing Allowed,Canoe/Kayak,Private Access
View Trees/Woods
Roof Type Asphalt
Street Surface Paved
Accessibility None
Porch Deck(s), Porch(es), Patio(s)
Attached Garage 2
Total Parking Spaces 12
Garage Y
Building
Lot Description Backs to Trees, Cul-de-sac, Fishing Available, Partly Wooded, Private, Rural, Stream/Creek, Secluded
Story 2
Foundation Block, Brick/Mortar
Sewer On Site Septic
Water Well
Architectural Style Colonial
Level or Stories 2
Additional Building Above Grade, Below Grade
Structure Type Dry Wall
New Construction N
Schools
Elementary Schools Jouett
Middle Schools Louisa County
High Schools Louisa County
School District Louisa County Public Schools
Others
Pets Allowed Y
Senior Community No
Tax ID 97 16 4
Ownership Fee Simple
SqFt Source Assessor
Security Features Security System
Acceptable Financing Cash, Conventional, FHA, VA
Horse Property Y
Listing Terms Cash, Conventional, FHA, VA
Financing Cash,Conventional,FHA,VA
Special Listing Condition Standard
Pets Allowed No Pet Restrictions
Read Less
Want to know what your home might be worth? Contact us for a FREE valuation!

Our team is ready to help you sell your home for the highest possible price ASAP

Bought with NON MEMBER • Non Subscribing Office

GET MORE INFORMATION





