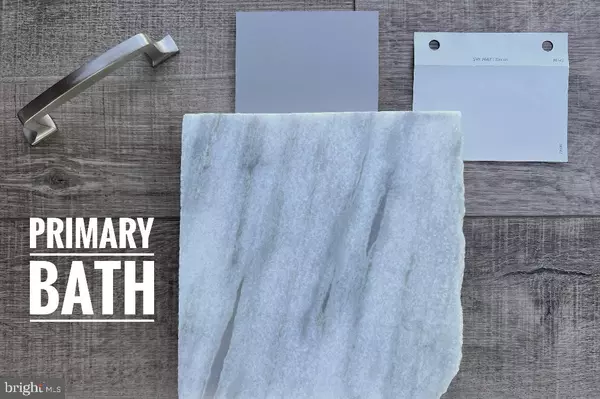$369,900
$369,900
For more information regarding the value of a property, please contact us for a free consultation.
TBD FOREST RIDGE LN Scottsville, VA 24562
3 Beds
2 Baths
1,432 SqFt
Key Details
Sold Price $369,900
Property Type Single Family Home
Sub Type Detached
Listing Status Sold
Purchase Type For Sale
Square Footage 1,432 sqft
Price per Sqft $258
Subdivision None Available
MLS Listing ID VABH2000046
Sold Date 09/29/23
Style Craftsman
Bedrooms 3
Full Baths 2
HOA Y/N N
Abv Grd Liv Area 1,432
Originating Board BRIGHT
Year Built 2023
Annual Tax Amount $144
Tax Year 2022
Lot Size 3.250 Acres
Acres 3.25
Lot Dimensions 750x280
Property Description
Will be complete September 5.
The Ivy, a brand-new construction home in the scenic Forest Ridge neighborhood of Buckingham County, is the perfect place to call home. Boasting three bedrooms, two bathrooms, and a spacious 1432sq.ft. interior, the home also features an attached two-car garage and high-end finishes throughout. Inside, you'll find granite countertops, cathedral ceilings, beautiful Merrilat cabinetry, and LVP flooring. With its convenient location, the Ivy provides an easy commute to Charlottesville and other nearby attractions, making it the ideal home for those looking to explore the surrounding area.
Scottsville, VA, located just 20 miles from Charlottesville, is a charming small town offering a variety of great restaurants, outdoor recreation opportunities, and several parks for hiking, biking, and bird-watching. The James River provides a variety of activities such as fishing, canoeing, and swimming. Charlottesville's attractions, including the University of Virginia and Monticello, are also easily accessible from Scottsville.
Location
State VA
County Buckingham
Zoning RESIDENTIAL
Rooms
Main Level Bedrooms 3
Interior
Interior Features Carpet, Ceiling Fan(s), Floor Plan - Open, Kitchen - Island, Recessed Lighting, Tub Shower, Upgraded Countertops, Walk-in Closet(s)
Hot Water Electric
Heating Heat Pump - Electric BackUp
Cooling Central A/C
Flooring Carpet, Luxury Vinyl Tile
Equipment Built-In Microwave, Dishwasher, Oven/Range - Electric, Stainless Steel Appliances, Water Heater
Furnishings No
Fireplace N
Window Features Insulated,Low-E
Appliance Built-In Microwave, Dishwasher, Oven/Range - Electric, Stainless Steel Appliances, Water Heater
Heat Source Electric
Laundry Hookup, Main Floor
Exterior
Exterior Feature Porch(es)
Parking Features Other
Garage Spaces 1.0
Utilities Available None
Water Access N
View Trees/Woods
Roof Type Asphalt
Accessibility None
Porch Porch(es)
Road Frontage City/County
Attached Garage 1
Total Parking Spaces 1
Garage Y
Building
Lot Description Cul-de-sac, Trees/Wooded
Story 1
Foundation Brick/Mortar
Sewer Septic < # of BR
Water Well
Architectural Style Craftsman
Level or Stories 1
Additional Building Above Grade, Below Grade
Structure Type 9'+ Ceilings
New Construction Y
Schools
Elementary Schools Buckingham
Middle Schools Buckingham
High Schools Buckingham
School District Buckingham County Public Schools
Others
Pets Allowed Y
Senior Community No
Tax ID 17-1-59
Ownership Fee Simple
SqFt Source Assessor
Security Features Smoke Detector
Acceptable Financing Cash, Conventional, Farm Credit Service, FHA, FNMA, USDA, VA, VHDA
Listing Terms Cash, Conventional, Farm Credit Service, FHA, FNMA, USDA, VA, VHDA
Financing Cash,Conventional,Farm Credit Service,FHA,FNMA,USDA,VA,VHDA
Special Listing Condition Standard
Pets Allowed Dogs OK, Cats OK
Read Less
Want to know what your home might be worth? Contact us for a FREE valuation!

Our team is ready to help you sell your home for the highest possible price ASAP

Bought with ANGELINA SANTUS • EXP REALTY LLC - FREDERICKSBURG
GET MORE INFORMATION





