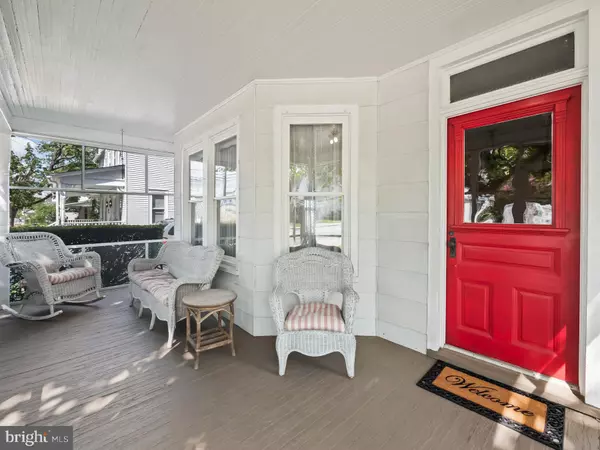$324,000
$324,000
For more information regarding the value of a property, please contact us for a free consultation.
305 MAIN ST Townsend, DE 19734
4 Beds
3 Baths
1,975 SqFt
Key Details
Sold Price $324,000
Property Type Single Family Home
Sub Type Detached
Listing Status Sold
Purchase Type For Sale
Square Footage 1,975 sqft
Price per Sqft $164
Subdivision None Available
MLS Listing ID DENC2045224
Sold Date 09/29/23
Style Colonial
Bedrooms 4
Full Baths 2
Half Baths 1
HOA Y/N N
Abv Grd Liv Area 1,975
Originating Board BRIGHT
Year Built 1900
Annual Tax Amount $1,235
Tax Year 2022
Lot Size 0.300 Acres
Acres 0.3
Lot Dimensions 76.00 x 173.00
Property Description
Back to Active! Welcome to a beautiful classic home in the heart of enchanting Townsend, Delaware. This property in the desirable Appoquinimink school district boasts four spacious bedrooms and two and a half updated bathrooms, along with a screened front porch and cozy sunroom off the farmhouse kitchen with entry to the fenced back yard. Original wood floors throughout. As you enter this home through the front porch, you are greeted by a warm foyer with a traditional staircase and formal living room that can accommodate a sectional. Next is the formal dining room with built-in cupboards and a side entrance to the driveway. Passing through to the large eat-in kitchen, you will be amazed by the period stove and a hidden back stairwell. Upstairs we have a comfortable master bedroom with bath that leads to a sitting room. In the back the spacious second and third bedrooms, with separate door and stairs to the huge bright fourth bedroom. Claw foot tub in upstairs bathroom for a luxurious soaking experience. The attic is unfinished with the original beams intact. Outside we have a fenced back yard, ready for play and socializing. Privacy trees in the back. The detached one-car garage also includes a separate tool shed with its own entrance. All almost new windows throughout. You will be surprised by the size of the walk-out stone basement that includes laundry facilities and oil tank. Your imagination will run wild with this captivating home.
Location
State DE
County New Castle
Area South Of The Canal (30907)
Zoning 25R2
Rooms
Other Rooms Living Room, Dining Room, Primary Bedroom, Bedroom 2, Bedroom 3, Bedroom 4, Kitchen, Basement, Foyer, Sun/Florida Room, Primary Bathroom, Full Bath, Half Bath, Screened Porch
Basement Full, Connecting Stairway, Sump Pump, Walkout Stairs, Interior Access
Interior
Interior Features Additional Stairway, Attic, Built-Ins, Kitchen - Eat-In, Stall Shower, Wood Floors, Formal/Separate Dining Room, Window Treatments, Floor Plan - Traditional
Hot Water Electric
Heating Radiator
Cooling Wall Unit
Flooring Wood
Fireplaces Number 1
Fireplaces Type Gas/Propane
Equipment Disposal, Microwave, Oven/Range - Electric, Washer, Water Heater, Dryer, Refrigerator, Dishwasher, Dryer - Electric
Furnishings No
Fireplace Y
Window Features Bay/Bow,Screens,Storm
Appliance Disposal, Microwave, Oven/Range - Electric, Washer, Water Heater, Dryer, Refrigerator, Dishwasher, Dryer - Electric
Heat Source Oil
Laundry Basement
Exterior
Exterior Feature Deck(s)
Parking Features Additional Storage Area
Garage Spaces 5.0
Fence Fully, Rear
Water Access N
View Street
Accessibility None
Porch Deck(s)
Total Parking Spaces 5
Garage Y
Building
Lot Description Front Yard, Level, Rear Yard, SideYard(s)
Story 3
Foundation Stone
Sewer Public Sewer
Water Public
Architectural Style Colonial
Level or Stories 3
Additional Building Above Grade
Structure Type Plaster Walls
New Construction N
Schools
Elementary Schools Townsend
Middle Schools Everett Meredith
High Schools Middletown
School District Appoquinimink
Others
Pets Allowed Y
Senior Community No
Tax ID 25-001.00-034
Ownership Fee Simple
SqFt Source Assessor
Acceptable Financing Conventional
Listing Terms Conventional
Financing Conventional
Special Listing Condition Standard
Pets Allowed No Pet Restrictions
Read Less
Want to know what your home might be worth? Contact us for a FREE valuation!

Our team is ready to help you sell your home for the highest possible price ASAP

Bought with Junie Seward • RE/MAX Associates - Newark

GET MORE INFORMATION





