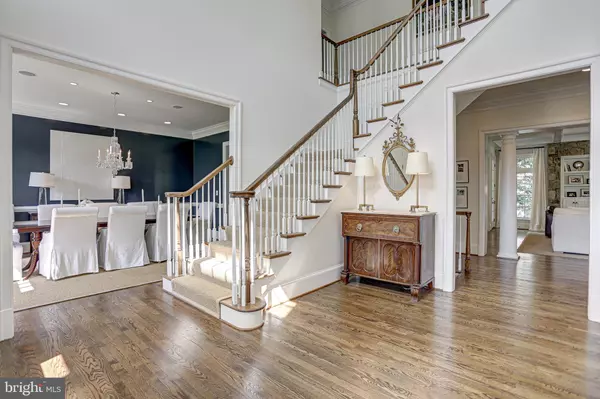$2,350,000
$2,350,000
For more information regarding the value of a property, please contact us for a free consultation.
2 PURCELL CT Potomac, MD 20854
6 Beds
8 Baths
5,682 SqFt
Key Details
Sold Price $2,350,000
Property Type Single Family Home
Sub Type Detached
Listing Status Sold
Purchase Type For Sale
Square Footage 5,682 sqft
Price per Sqft $413
Subdivision Mcauley Park
MLS Listing ID MDMC2104402
Sold Date 09/29/23
Style Colonial
Bedrooms 6
Full Baths 7
Half Baths 1
HOA Y/N N
Abv Grd Liv Area 4,482
Originating Board BRIGHT
Year Built 2000
Annual Tax Amount $18,022
Tax Year 2022
Lot Size 0.491 Acres
Acres 0.49
Property Sub-Type Detached
Property Description
Move in ready and what you have been waiting for! Sited on almost a half acre, this brick colonial offers 10 foot ceilings on the main floor, four finished levels, six bedrooms and 6 and half baths with a finished fourth level with a full bath for another bedroom or an office. The most recent upgrades include a renovated kitchen with Quartz countertops, top of the line Jenn Air appliances, a gorgeous, marble owner's suite and a recently replaced roof. The main level is open and airy with a two story foyer, large open kitchen with table space, bar area with separate ice maker, stone fireplace, dual staircases, large mudroom and a relaxing sunroom off the family room. The lower level features an additional bed and bath and large recreation room. Don't miss this one! OPEN SUNDAY 1-4PM . FIRST SHOWINGS WEDNESDAY 5PM
Location
State MD
County Montgomery
Zoning R200
Rooms
Basement Fully Finished, Heated, Improved
Interior
Interior Features Bar, Breakfast Area, Carpet, Ceiling Fan(s), Combination Kitchen/Living, Crown Moldings, Floor Plan - Open, Formal/Separate Dining Room, Kitchen - Island, Recessed Lighting, Walk-in Closet(s), Wood Floors, Double/Dual Staircase
Hot Water Natural Gas
Heating Forced Air
Cooling Central A/C, Ceiling Fan(s)
Flooring Solid Hardwood, Carpet
Fireplaces Number 2
Fireplaces Type Wood, Gas/Propane
Equipment Built-In Microwave, Cooktop, Cooktop - Down Draft, Dishwasher, Disposal, Dryer, Oven - Double, Refrigerator, Washer, Six Burner Stove
Furnishings No
Fireplace Y
Appliance Built-In Microwave, Cooktop, Cooktop - Down Draft, Dishwasher, Disposal, Dryer, Oven - Double, Refrigerator, Washer, Six Burner Stove
Heat Source Natural Gas
Laundry Main Floor
Exterior
Exterior Feature Patio(s), Porch(es)
Parking Features Garage - Side Entry
Garage Spaces 3.0
Fence Wood, Rear
Water Access N
Roof Type Composite
Accessibility None
Porch Patio(s), Porch(es)
Attached Garage 3
Total Parking Spaces 3
Garage Y
Building
Lot Description Level
Story 4
Foundation Other
Sewer Public Sewer
Water Public
Architectural Style Colonial
Level or Stories 4
Additional Building Above Grade, Below Grade
New Construction N
Schools
School District Montgomery County Public Schools
Others
Senior Community No
Tax ID 161002172875
Ownership Fee Simple
SqFt Source Assessor
Special Listing Condition Standard
Read Less
Want to know what your home might be worth? Contact us for a FREE valuation!

Our team is ready to help you sell your home for the highest possible price ASAP

Bought with Robert Jenets • Stuart & Maury, Inc.
GET MORE INFORMATION





