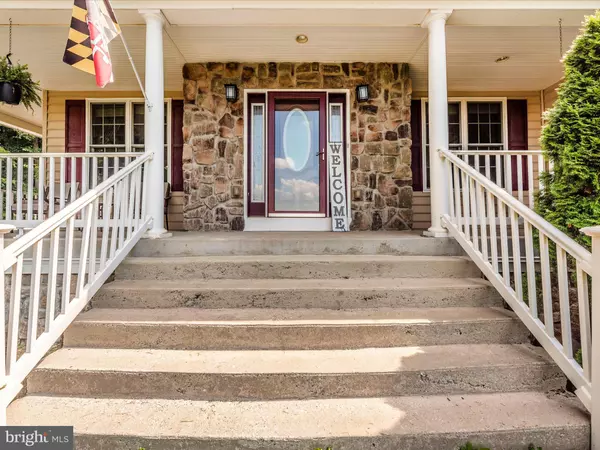$849,900
$849,900
For more information regarding the value of a property, please contact us for a free consultation.
2987 TRACEYS MILL RD Manchester, MD 21102
5 Beds
5 Baths
5,230 SqFt
Key Details
Sold Price $849,900
Property Type Single Family Home
Sub Type Detached
Listing Status Sold
Purchase Type For Sale
Square Footage 5,230 sqft
Price per Sqft $162
Subdivision None Available
MLS Listing ID MDCR2015428
Sold Date 09/28/23
Style Craftsman
Bedrooms 5
Full Baths 5
HOA Y/N N
Abv Grd Liv Area 5,230
Originating Board BRIGHT
Year Built 2007
Annual Tax Amount $8,297
Tax Year 2023
Lot Size 4.550 Acres
Acres 4.55
Property Description
You have found one of the most unique properties in Carroll County and it comes with countless incredible amenities! This home offers an open floor plan for entertaining, an outdoor area for additional entertaining, an in-law suite offering all the amenities needed to live independently, a secluded lot over 4 acres, a beautiful view of the countryside, and close proximity to highways connecting Hanover, Baltimore and Westminster.
This home will amaze you around every turn, you must see it for yourself! You will be only the second owner of this custom built home which the current owner designed with every small detail in mind. Start on the main floor which offers an open concept great for family time and entertaining. It has the possibility for a bedroom on the main floor with a semi attached full bathroom. Attached to the main living area is a common mudroom that accesses both the 3 car garage and the in law suite. The in law suite has all the amenities needed to live independently including a kitchen, bathroom, laundry and a private entrance. The second level offers 4 spacious bedrooms and 3 full bathrooms. The laundry room is conveniently located on the second level near the bedrooms. The master suite offers a ton of added space for a possible office or work out space, not to mention it has amazing views of the country!
After you have been amazed with everything the inside has to offer, it is time to move outside where you will continue to be amazed! To start, enjoy the front porch and the quiet, peaceful and amazing views that are hard to find anywhere else. The side of the house has a 6 foot privacy fence covering about a 1/4 acre which could be used for pets or kids to play offering peace of mind for safe play. The back of the house has a large trex deck with access to a covered section, a hot tub and an in ground pool. The pool has a brand new liner as well as a slide and diving board. There is also plenty of entertaining/ seating area on the concrete deck that surrounds the pool. A spacious driveway offers plenty of room for parking in addition to the 3 car garage. The 4.5+ acre lot allows for endless opportunities whether its riding your off road vehicles or playing your favorite sports.
As you can see this property offers it all and even more! Do not miss your chance to see this home and picture all the ways that you can make it your own! Unique, amazing properties don't come around too often so schedule your tour today!
Location
State MD
County Carroll
Zoning RESIDENTIAL
Rooms
Basement Outside Entrance, Poured Concrete, Unfinished, Walkout Stairs
Main Level Bedrooms 1
Interior
Interior Features 2nd Kitchen, Ceiling Fan(s), Combination Kitchen/Living, Entry Level Bedroom, Family Room Off Kitchen, Floor Plan - Open, Intercom, Kitchen - Eat-In, Pantry, Recessed Lighting, Sprinkler System, Wood Floors
Hot Water Propane
Heating Heat Pump(s)
Cooling Central A/C, Ceiling Fan(s)
Flooring Carpet, Ceramic Tile, Hardwood, Luxury Vinyl Plank
Fireplaces Number 1
Fireplaces Type Gas/Propane
Equipment Built-In Microwave, Built-In Range, Dishwasher, Dryer, Freezer, Intercom, Oven - Double, Oven - Wall, Oven/Range - Gas, Range Hood, Refrigerator, Stainless Steel Appliances, Stove, Washer, Water Heater
Fireplace Y
Appliance Built-In Microwave, Built-In Range, Dishwasher, Dryer, Freezer, Intercom, Oven - Double, Oven - Wall, Oven/Range - Gas, Range Hood, Refrigerator, Stainless Steel Appliances, Stove, Washer, Water Heater
Heat Source Electric, Propane - Owned
Laundry Upper Floor
Exterior
Exterior Feature Deck(s), Patio(s), Porch(es)
Parking Features Garage - Side Entry, Garage Door Opener, Inside Access
Garage Spaces 9.0
Fence Privacy, Vinyl
Pool Fenced, In Ground
Water Access N
View Panoramic, Pasture, Trees/Woods
Roof Type Architectural Shingle
Street Surface Paved
Accessibility Other
Porch Deck(s), Patio(s), Porch(es)
Attached Garage 3
Total Parking Spaces 9
Garage Y
Building
Lot Description Backs to Trees, Partly Wooded, Private, Rear Yard, Rural
Story 2
Foundation Concrete Perimeter
Sewer On Site Septic, Private Septic Tank
Water Well, Private
Architectural Style Craftsman
Level or Stories 2
Additional Building Above Grade, Below Grade
Structure Type 9'+ Ceilings,Dry Wall
New Construction N
Schools
Elementary Schools Ebb Valley
Middle Schools North Carroll
High Schools Manchester Valley
School District Carroll County Public Schools
Others
Senior Community No
Tax ID 0706071104
Ownership Fee Simple
SqFt Source Assessor
Security Features Electric Alarm,Fire Detection System,Intercom,Motion Detectors,Security System,Smoke Detector,Sprinkler System - Indoor
Acceptable Financing Cash, Conventional, FHA, VA, Other
Horse Property N
Listing Terms Cash, Conventional, FHA, VA, Other
Financing Cash,Conventional,FHA,VA,Other
Special Listing Condition Standard
Read Less
Want to know what your home might be worth? Contact us for a FREE valuation!

Our team is ready to help you sell your home for the highest possible price ASAP

Bought with William Randolph Poist II • RE/MAX Distinctive Real Estate, Inc.

GET MORE INFORMATION





