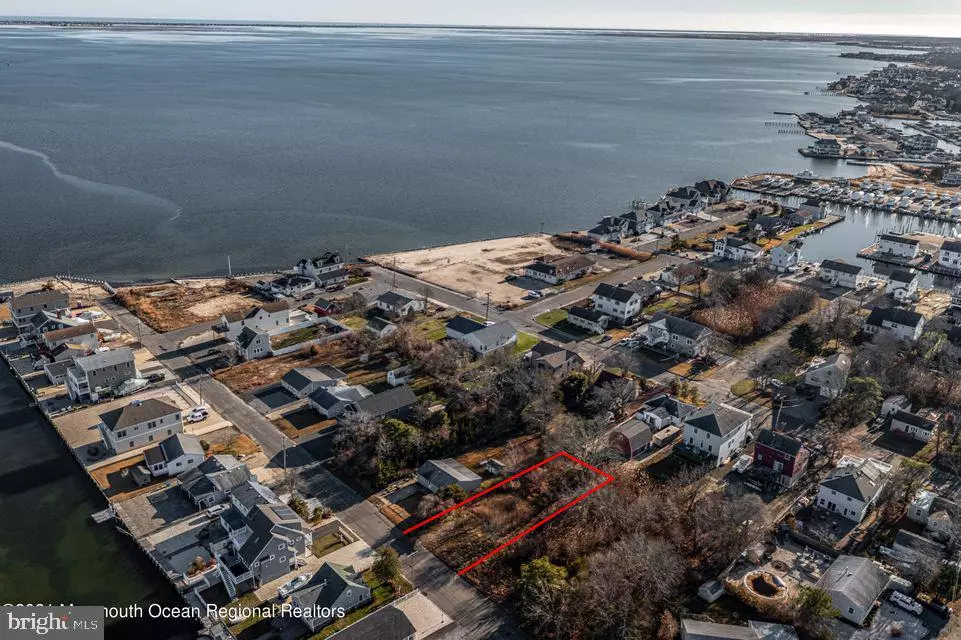$549,900
$549,900
For more information regarding the value of a property, please contact us for a free consultation.
0 NAUTILUS RD Waretown, NJ 08758
4 Beds
3 Baths
2,400 SqFt
Key Details
Sold Price $549,900
Property Type Single Family Home
Sub Type Detached
Listing Status Sold
Purchase Type For Sale
Square Footage 2,400 sqft
Price per Sqft $229
Subdivision Waretown
MLS Listing ID NJOC2005656
Sold Date 09/27/23
Style Other
Bedrooms 4
Full Baths 2
Half Baths 1
HOA Y/N N
Abv Grd Liv Area 2,400
Originating Board BRIGHT
Year Built 2022
Annual Tax Amount $1,374
Tax Year 2021
Lot Dimensions 50.00 x 154.00
Property Description
New Construction Home To Be Built in the desirable Holiday Beach with Bay views. This 4 Bedroom 2.5 Bathroom home offers a bright and open floor plan completely elevated with an oversized 2 car garage below with additional storage space. Stylish Kitchen with soft closing white shaker cabinets, center island, granite counter tops, tiled backsplash, and Stainless Steel appliances. Master suite with walk in closet, double sink vanity, and walk in shower with custom tile surround. Additional upgrades include 9' Ceilings first floor, Recessed lighting, Tankless hot water heater, Anderson Windows, and sliding doors. Within walking distance to the Holiday Beach Club. Close proximity to Marinas, Restaurants, Shopping, and Garden State Parkway. Other models & custom build available to better suit.
Location
State NJ
County Ocean
Area Ocean Twp (21521)
Zoning R-1A
Rooms
Main Level Bedrooms 4
Interior
Interior Features Attic, Combination Kitchen/Dining, Kitchen - Eat-In, Kitchen - Island, Primary Bath(s), Recessed Lighting, Stall Shower, Walk-in Closet(s), Crown Moldings, Upgraded Countertops
Hot Water Natural Gas, Tankless
Heating Forced Air
Cooling Central A/C
Flooring Ceramic Tile, Vinyl
Heat Source Natural Gas
Exterior
Exterior Feature Deck(s), Porch(es)
Parking Features Garage - Front Entry
Garage Spaces 2.0
Water Access N
View Bay
Roof Type Shingle
Accessibility Level Entry - Main
Porch Deck(s), Porch(es)
Attached Garage 2
Total Parking Spaces 2
Garage Y
Building
Lot Description Level
Story 2
Foundation Other
Sewer Public Sewer
Water Public
Architectural Style Other
Level or Stories 2
Additional Building Above Grade, Below Grade
Structure Type 9'+ Ceilings
New Construction Y
Schools
School District Southern Regional Schools
Others
Senior Community No
Tax ID 21-00098-00006
Ownership Fee Simple
SqFt Source Assessor
Special Listing Condition Standard
Read Less
Want to know what your home might be worth? Contact us for a FREE valuation!

Our team is ready to help you sell your home for the highest possible price ASAP

Bought with Non Member • Non Subscribing Office

GET MORE INFORMATION





