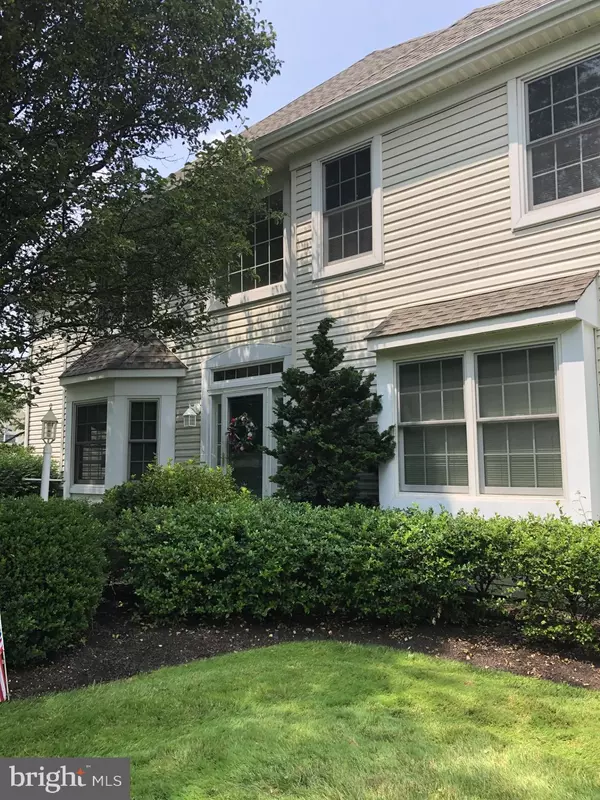$515,000
$499,900
3.0%For more information regarding the value of a property, please contact us for a free consultation.
1720 ROCKCRESS DR Jamison, PA 18929
3 Beds
3 Baths
2,404 SqFt
Key Details
Sold Price $515,000
Property Type Townhouse
Sub Type End of Row/Townhouse
Listing Status Sold
Purchase Type For Sale
Square Footage 2,404 sqft
Price per Sqft $214
Subdivision Windrush
MLS Listing ID PABU2052886
Sold Date 09/15/23
Style Colonial
Bedrooms 3
Full Baths 2
Half Baths 1
HOA Fees $138/mo
HOA Y/N Y
Abv Grd Liv Area 2,404
Originating Board BRIGHT
Year Built 1997
Annual Tax Amount $5,912
Tax Year 2022
Lot Size 5,457 Sqft
Acres 0.13
Lot Dimensions 0.00 x 0.00
Property Sub-Type End of Row/Townhouse
Property Description
Welcome to this beautiful former sample end unit home with many upgrades. This home is located in the Central Bucks School District and must be seen. Some of the upgrades that this property features are:
Replacement windows from Renewal by Anderson, Whole house Generac generator & dehumidifier.
Gutter guards, hardwood flooring, recessed lighting, ceiling fans, finished basement with workshop. Heating and Air Conditioning systems were replaced along with a 50 gallon gas water heater. Central Vacuum system. Replacement Trex patio decking with fencing. Crown molding, Freshly painted . Outside sprinkler system and much more.
You will be surprised by the size of this gorgeous home. On the 1st level is the 2 story entry foyer, powder room, a spacious and bright living room that leads to the study (was used as a 4th bedroom). The dining room has hardwood floors that flow into the large family room that features a gas fireplace, skylights and exits to the deck overlooking open space.
The open concept eat-in kitchen has many upgrades including a replacement gas stove, granite countertops, tile backsplash, built-in microwave & hardwood flooring, Off the kitchen is the wet bar.(Originally the laundry room). One car garage with electric opener and a 2 car driveway. Most only have a one car driveway. On the 2nd floor you have the main bedroom with tray ceiling, recessed lighting, a spacious sitting/study room with built-in desk & 2 walk-in closets. There is also a full main bathroom with double sink, whirlpool tub and separate shower. There are 2 other nice sized bedrooms & a hall bathroom on this level.
The full basement is partially finished and also has a work room, laundry room, storage rooms and more. Way to many upgrades to list here. Hurry to see this better than new home before it is SOLD!!
Location
State PA
County Bucks
Area Warwick Twp (10151)
Zoning R1
Rooms
Other Rooms Living Room, Dining Room, Primary Bedroom, Sitting Room, Bedroom 2, Bedroom 3, Kitchen, Family Room, Basement, Study, Other, Bathroom 2, Primary Bathroom, Half Bath
Basement Full, Improved, Partially Finished, Poured Concrete, Sump Pump, Workshop
Interior
Interior Features Built-Ins, Ceiling Fan(s), Carpet, Chair Railings, Crown Moldings, Family Room Off Kitchen, Primary Bath(s), Recessed Lighting, Skylight(s), Stall Shower, Tub Shower, Walk-in Closet(s), Wainscotting, Wet/Dry Bar, Window Treatments, Wood Floors
Hot Water Natural Gas
Heating Forced Air
Cooling Central A/C
Flooring Carpet, Hardwood
Fireplaces Number 1
Fireplaces Type Gas/Propane
Equipment Dishwasher, Disposal, Microwave, Oven/Range - Gas, Water Heater
Furnishings Partially
Fireplace Y
Window Features Replacement
Appliance Dishwasher, Disposal, Microwave, Oven/Range - Gas, Water Heater
Heat Source Natural Gas
Laundry Basement
Exterior
Parking Features Built In, Garage - Front Entry, Garage Door Opener, Inside Access
Garage Spaces 3.0
Water Access N
Accessibility None
Attached Garage 1
Total Parking Spaces 3
Garage Y
Building
Lot Description Backs - Open Common Area, Corner, Landscaping, PUD
Story 2
Foundation Concrete Perimeter
Sewer Public Sewer
Water Public
Architectural Style Colonial
Level or Stories 2
Additional Building Above Grade, Below Grade
New Construction N
Schools
School District Central Bucks
Others
HOA Fee Include Lawn Maintenance,Snow Removal
Senior Community No
Tax ID 51-027-020
Ownership Fee Simple
SqFt Source Assessor
Security Features Intercom,Security System
Acceptable Financing Cash, Conventional, FHA, VA
Listing Terms Cash, Conventional, FHA, VA
Financing Cash,Conventional,FHA,VA
Special Listing Condition Standard
Read Less
Want to know what your home might be worth? Contact us for a FREE valuation!

Our team is ready to help you sell your home for the highest possible price ASAP

Bought with Gina Marie Hagan • Compass RE
GET MORE INFORMATION





