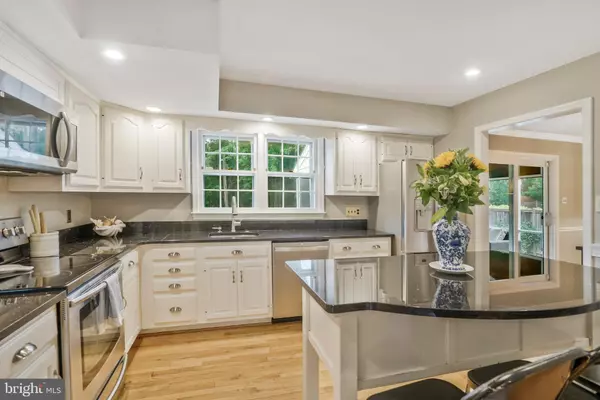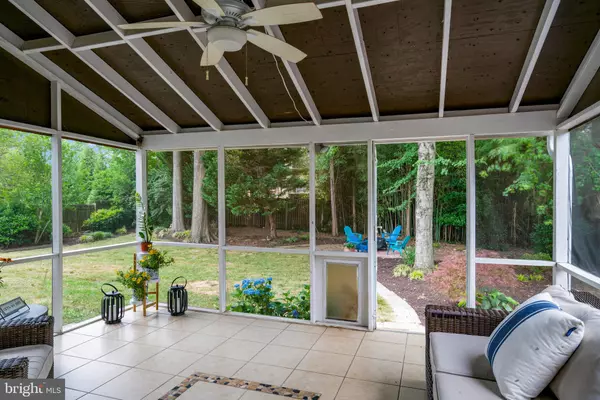$820,000
$789,000
3.9%For more information regarding the value of a property, please contact us for a free consultation.
7524 MILWAY DR Alexandria, VA 22306
4 Beds
4 Baths
3,328 SqFt
Key Details
Sold Price $820,000
Property Type Single Family Home
Sub Type Detached
Listing Status Sold
Purchase Type For Sale
Square Footage 3,328 sqft
Price per Sqft $246
Subdivision Milway Meadows
MLS Listing ID VAFX2131842
Sold Date 09/22/23
Style Colonial
Bedrooms 4
Full Baths 3
Half Baths 1
HOA Y/N N
Abv Grd Liv Area 2,296
Originating Board BRIGHT
Year Built 1971
Annual Tax Amount $9,124
Tax Year 2023
Lot Size 0.277 Acres
Acres 0.28
Property Sub-Type Detached
Property Description
This Classic Brick Colonial with 4 Bedrooms, 3.5 bathrooms, private large backyard with many areas to garden or enjoy a night at the fire pit. Enter the house and you'll find all hardwood floors with white blinds and classic colors. Many updates, but there is plenty of opportunities to give it your own style and touch. The screened in porch is a great place to enjoy the serene backyard for many seasons. The neighborhood is a quiet little gem that has a convenient community pool (paid membership) and the local schools are just at the end of the street. If you want shops, restaurants they are close by with Home Depot, Starbucks, Java Loco, Della J's, Jersey Mikes and one of the local favorites Mamas. Sherwood Library Hosts a weekly farmers market that many travel from all the local communities. Quick access to the George Washington Parkway for commuting up to Old Town or to get to 495/95.
Location
State VA
County Fairfax
Zoning 130
Rooms
Other Rooms Living Room, Dining Room, Primary Bedroom, Sitting Room, Bedroom 2, Bedroom 3, Bedroom 4, Kitchen, Family Room, Laundry, Recreation Room, Storage Room, Bathroom 1, Primary Bathroom, Screened Porch
Basement Full, Fully Finished
Interior
Interior Features Ceiling Fan(s), Floor Plan - Traditional, Laundry Chute, Recessed Lighting, Window Treatments, Wood Floors
Hot Water Natural Gas
Cooling Central A/C, Heat Pump(s)
Fireplaces Number 1
Fireplaces Type Brick
Equipment Built-In Microwave, Dishwasher, Disposal, Dryer, Refrigerator, Stove, Washer
Fireplace Y
Appliance Built-In Microwave, Dishwasher, Disposal, Dryer, Refrigerator, Stove, Washer
Heat Source Natural Gas
Laundry Main Floor
Exterior
Exterior Feature Enclosed, Patio(s)
Parking Features Garage - Front Entry
Garage Spaces 1.0
Fence Board, Fully
Water Access N
Accessibility None
Porch Enclosed, Patio(s)
Attached Garage 1
Total Parking Spaces 1
Garage Y
Building
Story 3
Foundation Block
Sewer Public Sewer
Water Public
Architectural Style Colonial
Level or Stories 3
Additional Building Above Grade, Below Grade
New Construction N
Schools
Elementary Schools Hollin Meadows
Middle Schools Sandburg
High Schools West Potomac
School District Fairfax County Public Schools
Others
Pets Allowed Y
Senior Community No
Tax ID 0933 25030003
Ownership Fee Simple
SqFt Source Assessor
Special Listing Condition Standard
Pets Allowed No Pet Restrictions
Read Less
Want to know what your home might be worth? Contact us for a FREE valuation!

Our team is ready to help you sell your home for the highest possible price ASAP

Bought with deborah ann longo • Fathom Realty
GET MORE INFORMATION





