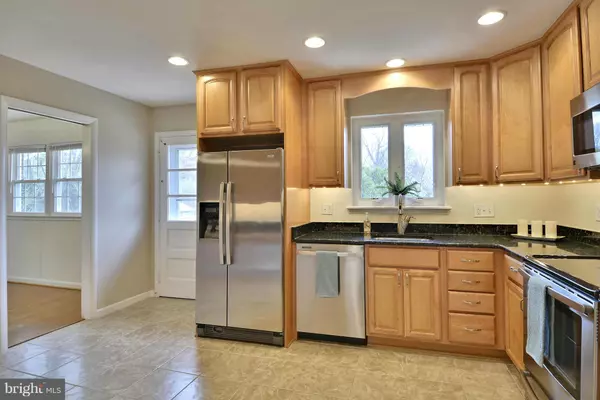$777,500
$777,500
For more information regarding the value of a property, please contact us for a free consultation.
1012 FAIRWAY DR NE Vienna, VA 22180
4 Beds
3 Baths
2,439 SqFt
Key Details
Sold Price $777,500
Property Type Single Family Home
Sub Type Detached
Listing Status Sold
Purchase Type For Sale
Square Footage 2,439 sqft
Price per Sqft $318
Subdivision Westwood Manor
MLS Listing ID 1001782589
Sold Date 05/05/17
Style Split Level
Bedrooms 4
Full Baths 3
HOA Y/N N
Abv Grd Liv Area 1,472
Originating Board MRIS
Year Built 1964
Annual Tax Amount $9,601
Tax Year 2016
Lot Size 0.371 Acres
Acres 0.37
Property Description
Beautiful home in the Town of Vienna. Spacious 4 level split on large lot across from Westwood's 4th Fairway. 4 BR/ 3BA well maintained for home w/ lg yard, updated kitchen, SS appliances, hardwoods in living/dining rm and under upper level carpet. Excellent Location! Commuters Dream! Mins to Tyson's, McLean, Metro, Beltway, Wolftrap, - don't miss this rare opportunity to own in Westwood Manor!
Location
State VA
County Fairfax
Zoning 903
Rooms
Other Rooms Living Room, Dining Room, Primary Bedroom, Bedroom 2, Bedroom 3, Bedroom 4, Kitchen, Game Room, Family Room, Storage Room, Utility Room, Attic
Basement Outside Entrance, Connecting Stairway, English, Daylight, Partial
Interior
Interior Features Combination Kitchen/Dining, Kitchen - Country, Kitchen - Table Space, Dining Area, Kitchen - Eat-In, Primary Bath(s), Upgraded Countertops, Wood Floors
Hot Water Electric
Heating Forced Air
Cooling Central A/C, Ceiling Fan(s)
Fireplaces Number 2
Fireplaces Type Gas/Propane, Screen, Mantel(s)
Equipment Dishwasher, Disposal, Dryer, Exhaust Fan, Icemaker, Microwave, Oven/Range - Gas, Refrigerator, Washer, Water Heater
Fireplace Y
Window Features Double Pane,Screens,Vinyl Clad
Appliance Dishwasher, Disposal, Dryer, Exhaust Fan, Icemaker, Microwave, Oven/Range - Gas, Refrigerator, Washer, Water Heater
Heat Source Natural Gas
Exterior
Parking Features Garage Door Opener, Garage - Front Entry
Garage Spaces 2.0
Water Access N
Roof Type Asphalt
Street Surface Black Top
Accessibility None
Road Frontage City/County
Attached Garage 2
Total Parking Spaces 2
Garage Y
Private Pool N
Building
Story 3+
Sewer Public Sewer
Water Public
Architectural Style Split Level
Level or Stories 3+
Additional Building Above Grade, Below Grade
New Construction N
Schools
Elementary Schools Westbriar
Middle Schools Kilmer
High Schools Madison
School District Fairfax County Public Schools
Others
Senior Community No
Tax ID 28-4-12- -20
Ownership Fee Simple
Special Listing Condition Standard
Read Less
Want to know what your home might be worth? Contact us for a FREE valuation!

Our team is ready to help you sell your home for the highest possible price ASAP

Bought with Mary Gillespie • Berkshire Hathaway HomeServices PenFed Realty

GET MORE INFORMATION





