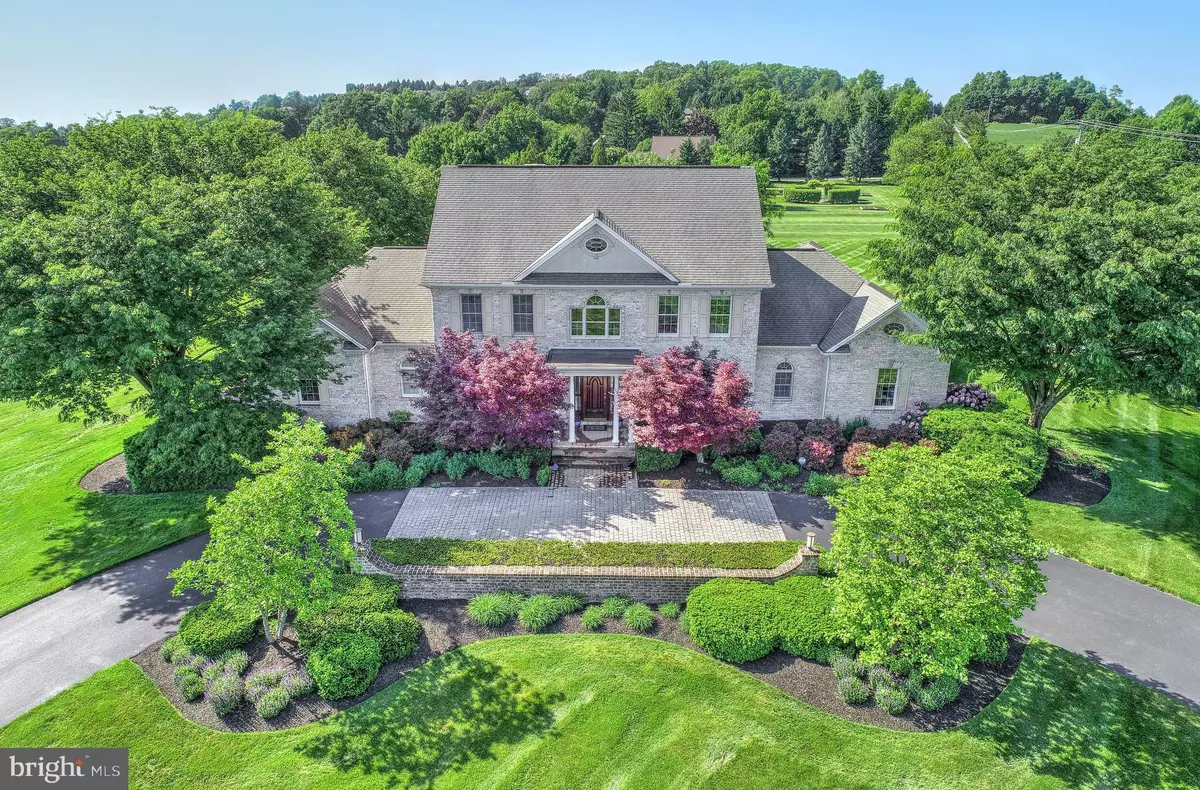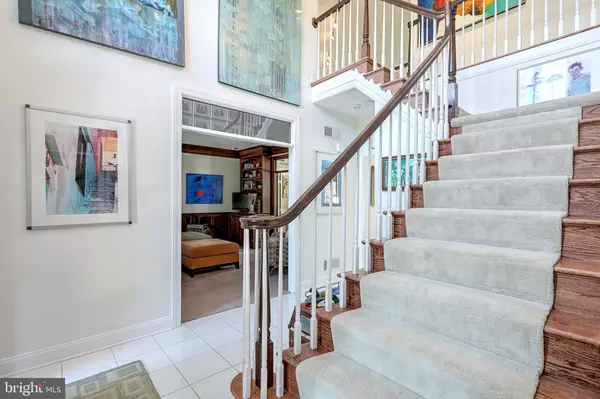$617,500
$624,900
1.2%For more information regarding the value of a property, please contact us for a free consultation.
715 ROSEWOOD LN York, PA 17403
4 Beds
6 Baths
5,118 SqFt
Key Details
Sold Price $617,500
Property Type Single Family Home
Sub Type Detached
Listing Status Sold
Purchase Type For Sale
Square Footage 5,118 sqft
Price per Sqft $120
Subdivision Rosenmiller Farms
MLS Listing ID 1001646130
Sold Date 06/28/18
Style Colonial
Bedrooms 4
Full Baths 4
Half Baths 2
HOA Fees $29/ann
HOA Y/N Y
Abv Grd Liv Area 3,702
Originating Board BRIGHT
Year Built 1994
Annual Tax Amount $16,666
Tax Year 2018
Lot Size 1.908 Acres
Acres 1.91
Property Description
This beautiful outdoor living space comes with a stunning home equipped with a whole house generator to protect you from the rain and snow. The all brick house shows pride of ownership and is perfectly positioned on a 1.9 acre lot. (adjoining .9758 acre lot is available for $174,900) The sun drenched two story entrance hall is surrounded by a formal dining room with hardwood floors and a den with custom built-ins. A large first floor master suite with an abundance of closets will meet all of your requirements. The kitchen features a generous island, granite counters and stainless steel appliances. A ten foot wall of pantry storage lines the hall leading to the oversize three car garage. The two story sun filled family room features a gas fireplace and along with the kitchen, gives you access to the outdoor living space. The second floor has three light filled bedrooms, two of which share a Jack & Jill bathroom. The third has an en-suite bath. All of which have very generous closet space. The lower level has a game room with a gas fireplace, private office, large laundry room and another full bath. You will also find the climate controlled wine cellar with custom racking on this level. In addition, there's a large storage/utility room with exterior access. The beautiful outdoor living area was designed by River Valley Landscapes and was prominently featured in "Susquehanna Style" March 2010, "smart' July 2011 and "Ogrodowa Galeria & Wnetrza" Jan 2012 magazines. This incredible area features several different living spaces. The large outdoor dining room features a Lynx Grill and adjoins the seating area kept cozy by a custom gas fireplace. For a more intimate dining experience, there's the pergola which is shielded by an amazing wall of soothing water. Entertain in your own private park!
Location
State PA
County York
Area Spring Garden Twp (15248)
Zoning RESIDENTIAL
Rooms
Other Rooms Dining Room, Primary Bedroom, Bedroom 2, Bedroom 3, Kitchen, Game Room, Den, Bedroom 1, 2nd Stry Fam Rm, Laundry, Office, Storage Room, Primary Bathroom
Basement Full
Main Level Bedrooms 1
Interior
Interior Features Breakfast Area, Built-Ins, Carpet, Ceiling Fan(s), Curved Staircase, Family Room Off Kitchen, Floor Plan - Open, Formal/Separate Dining Room, Kitchen - Island, Kitchen - Table Space, Primary Bath(s), Recessed Lighting, Upgraded Countertops, Walk-in Closet(s), Window Treatments, Wine Storage
Heating Gas
Cooling Central A/C
Fireplaces Number 2
Fireplaces Type Gas/Propane, Fireplace - Glass Doors, Brick
Equipment Built-In Range, Dishwasher, Disposal, Dryer, Water Heater, Washer, Stainless Steel Appliances, Refrigerator, Oven/Range - Gas, Microwave
Fireplace Y
Window Features Insulated
Appliance Built-In Range, Dishwasher, Disposal, Dryer, Water Heater, Washer, Stainless Steel Appliances, Refrigerator, Oven/Range - Gas, Microwave
Heat Source Natural Gas
Laundry Lower Floor
Exterior
Exterior Feature Patio(s)
Parking Features Oversized, Garage Door Opener, Garage - Rear Entry, Additional Storage Area
Garage Spaces 3.0
Utilities Available Under Ground
Amenities Available Tennis Courts, Horse Trails, Jog/Walk Path
Water Access N
View Pond
Accessibility None
Porch Patio(s)
Attached Garage 3
Total Parking Spaces 3
Garage Y
Building
Lot Description Landscaping, Rear Yard, Front Yard
Story 3
Sewer Public Sewer
Water Public
Architectural Style Colonial
Level or Stories 2
Additional Building Above Grade, Below Grade
New Construction N
Schools
Elementary Schools Indian Rock
Middle Schools York Suburban
High Schools York Suburban
School District York Suburban
Others
Senior Community No
Tax ID 48-000-31-0235-00-00000
Ownership Fee Simple
SqFt Source Assessor
Security Features Carbon Monoxide Detector(s),Fire Detection System,Security System
Acceptable Financing Cash, Conventional
Horse Property N
Listing Terms Cash, Conventional
Financing Cash,Conventional
Special Listing Condition Standard
Read Less
Want to know what your home might be worth? Contact us for a FREE valuation!

Our team is ready to help you sell your home for the highest possible price ASAP

Bought with Melinda Weikert-Kauffman • Keller Williams Keystone Realty

GET MORE INFORMATION





