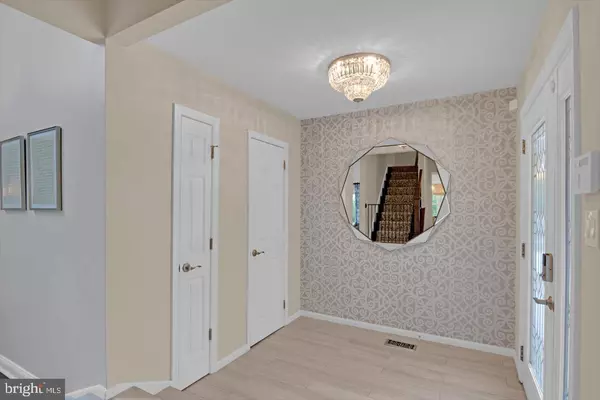$579,900
$579,900
For more information regarding the value of a property, please contact us for a free consultation.
7 HENLEY LN Voorhees, NJ 08043
3 Beds
4 Baths
2,740 SqFt
Key Details
Sold Price $579,900
Property Type Single Family Home
Sub Type Detached
Listing Status Sold
Purchase Type For Sale
Square Footage 2,740 sqft
Price per Sqft $211
Subdivision Sturbridge Lakes
MLS Listing ID NJCD2053034
Sold Date 09/20/23
Style Colonial
Bedrooms 3
Full Baths 3
Half Baths 1
HOA Fees $45/ann
HOA Y/N Y
Abv Grd Liv Area 2,040
Originating Board BRIGHT
Year Built 1979
Annual Tax Amount $6,806
Tax Year 2015
Lot Size 0.290 Acres
Acres 0.29
Property Description
Enjoy the beaches, boating, playgrounds, tennis, pickleball and basketball courts of Sturbridge Lakes as well as several community events hosted throughout the year. 7 Henley Lane is professionally decorated and updated throughout – newer HVAC (heating 2021) and water heater, newer roof (2016), newer siding and trim, and newer Andersen windows. A newer elevated and oversized concrete driveway as you pull up to the home as well as a beautifully landscaped property with newly installed accent landscape lighting on the trees throughout. The beveled glass front door welcomes you into the well decorated foyer with two closets including a built-in. The transitional tile throughout the foyer and kitchen are exceptional. Dark cherry hardwood floors complete the rest of the first floor. The entire home has been painted in colors handpicked by a professional interior decorator. The oversized dining room is essential for entertaining – custom window treatments and electrical added to complete the room with the finest details. The custom wood wall paneling and window treatments in the office are so well coordinated. The gourmet kitchen features newer espresso cabinets with a tile backsplash, GE Profile stainless steel appliances including a 5-burner gas range, microwave that is set in the cabinetry, granite countertops with breakfast area and a window seat that overlooks the backyard. The family room focal point is a full stack stone fireplace and cathedral ceilings with skylights and LED recessed lighting to illuminate the room. The laundry room / mud room features custom built-ins – perfect for extra storage. The garage comes equipped with an electric car charging station and newer shelving for extra storage. The upstairs layout has been updated from the traditional Bradbury model. One of the nicest Bradbury models in the neighborhood. The 2nd floor hallway has hardwood floors highlighted with recessed lights. The second floor boasts 3 bedrooms that include two bedrooms with their own custom built-ins and hall bathroom as well as a luxury primary suite. The primary suite features a large custom built-in walk-in closet and luxurious remodeled en-suite with a double vanity and beautiful tiled shower. Newer carpets throughout the upstairs rooms. Electrical has been run for TVs to be mounted so that wires are hidden. The basement is fully finished with beautiful tile throughout – a bathroom, extra storage and a custom-built gym enclosure with floor to ceiling mirrors or the option to convert this space into a spare bedroom for guests. Other features of the house include LED recessed lighting throughout, Nest thermostat for the entire home and a front door smart lock. The views of the private backyard are lovely with evergreens surrounding the perimeter and a new paver patio. Short walk to Signal Hill Elementary School. Lots invested over the past few years! This house is impeccable, so well maintained and beautifully decorated. This home is move-in ready in a premier and highly sought after neighborhood close to popular shopping and restaurants, while also offering convenient commutes via Route 73 to Route 295 and the NJ Turnpike.
Schedule your tour today!
Location
State NJ
County Camden
Area Voorhees Twp (20434)
Zoning RD2
Rooms
Other Rooms Living Room, Dining Room, Primary Bedroom, Bedroom 2, Kitchen, Family Room, Bedroom 1, Laundry, Other, Attic
Basement Full, Fully Finished
Interior
Interior Features Primary Bath(s), Butlers Pantry, Skylight(s), Stall Shower, Kitchen - Eat-In
Hot Water Natural Gas
Heating Forced Air
Cooling Central A/C
Flooring Wood, Fully Carpeted, Tile/Brick
Fireplaces Number 1
Fireplaces Type Stone
Equipment Commercial Range, Dishwasher, Refrigerator, Disposal, Built-In Microwave
Fireplace Y
Window Features Bay/Bow,Replacement
Appliance Commercial Range, Dishwasher, Refrigerator, Disposal, Built-In Microwave
Heat Source Natural Gas
Laundry Main Floor
Exterior
Exterior Feature Patio(s)
Garage Garage - Front Entry, Garage Door Opener
Garage Spaces 2.0
Utilities Available Cable TV
Amenities Available Swimming Pool, Tennis Courts, Tot Lots/Playground
Waterfront N
Water Access N
Roof Type Shingle
Accessibility None
Porch Patio(s)
Attached Garage 2
Total Parking Spaces 2
Garage Y
Building
Lot Description Level, Trees/Wooded
Story 2
Foundation Brick/Mortar
Sewer Public Sewer
Water Public
Architectural Style Colonial
Level or Stories 2
Additional Building Above Grade, Below Grade
Structure Type Cathedral Ceilings
New Construction N
Schools
Elementary Schools Signal Hill
Middle Schools Voorhees
High Schools Eastern H.S.
School District Voorhees Township Board Of Education
Others
HOA Fee Include Pool(s),Common Area Maintenance,Management
Senior Community No
Tax ID 34-00229 05-00008
Ownership Fee Simple
SqFt Source Estimated
Security Features Security System
Acceptable Financing Conventional, VA, FHA 203(b), Cash
Listing Terms Conventional, VA, FHA 203(b), Cash
Financing Conventional,VA,FHA 203(b),Cash
Special Listing Condition Standard
Read Less
Want to know what your home might be worth? Contact us for a FREE valuation!

Our team is ready to help you sell your home for the highest possible price ASAP

Bought with Val F. Nunnenkamp Jr. • Keller Williams Realty - Marlton

GET MORE INFORMATION





