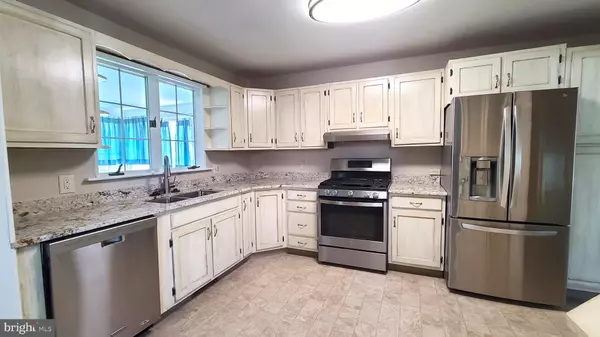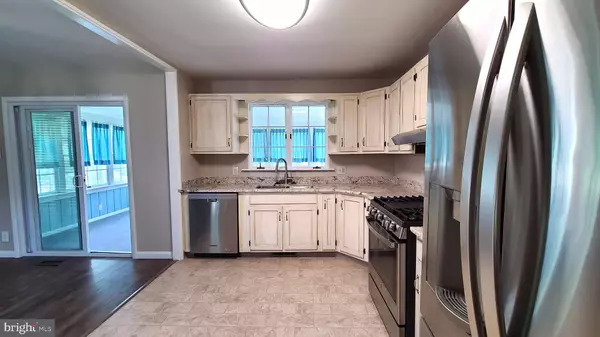$275,000
$269,000
2.2%For more information regarding the value of a property, please contact us for a free consultation.
27 JONES AVE Pennsville, NJ 08070
3 Beds
2 Baths
1,644 SqFt
Key Details
Sold Price $275,000
Property Type Single Family Home
Sub Type Detached
Listing Status Sold
Purchase Type For Sale
Square Footage 1,644 sqft
Price per Sqft $167
Subdivision Valley Park
MLS Listing ID NJSA2008350
Sold Date 09/22/23
Style Split Level
Bedrooms 3
Full Baths 1
Half Baths 1
HOA Y/N N
Abv Grd Liv Area 1,644
Originating Board BRIGHT
Year Built 1959
Annual Tax Amount $7,810
Tax Year 2022
Lot Size 9,396 Sqft
Acres 0.22
Lot Dimensions 61.00 x 0.00
Property Description
This Beautiful Split Level home is ready for you! Fresh paint, Carpeting and Granite Countertops are the perfect upgrades. The Interior is inviting with Laminate flooring and a beautiful sunroom which gives a wonderful view of the inviting back yard. The property backs up to farmland which provides privacy and a place to appreciate nature. The garage is attached to the house via a covered carport and can be used for a shop or storage. The Upstairs Level has three bedrooms and a bath. The Main Level has a Kitchen, Dining Room, Living Room and a Sunroom. The lower level features a Family Room with a brick, wood burning fireplace, a Utility / Laundry Room and a Powder Room. Please do yourself a favor and add this Lovely home to your list of must see homes.
Location
State NJ
County Salem
Area Pennsville Twp (21709)
Zoning 02
Rooms
Other Rooms Living Room, Dining Room, Bedroom 2, Bedroom 3, Kitchen, Family Room, Bedroom 1, Sun/Florida Room, Laundry, Bathroom 1, Bathroom 2
Interior
Interior Features Attic, Carpet, Ceiling Fan(s), Combination Dining/Living, Dining Area, Kitchen - Eat-In, Kitchen - Efficiency
Hot Water Natural Gas
Cooling Central A/C
Flooring Carpet, Ceramic Tile, Laminate Plank
Fireplaces Number 1
Fireplaces Type Brick, Fireplace - Glass Doors, Wood
Equipment Dryer, Washer, Dishwasher, Refrigerator
Fireplace Y
Window Features Double Hung,Replacement
Appliance Dryer, Washer, Dishwasher, Refrigerator
Heat Source Natural Gas
Laundry Lower Floor
Exterior
Exterior Feature Enclosed
Parking Features Covered Parking, Garage - Front Entry, Garage - Side Entry
Garage Spaces 4.0
Pool Above Ground, No Permits, Permits
Utilities Available Cable TV, Natural Gas Available, Sewer Available, Water Available
Water Access N
Roof Type Architectural Shingle
Accessibility None
Porch Enclosed
Attached Garage 1
Total Parking Spaces 4
Garage Y
Building
Lot Description Front Yard, Level, Rear Yard, SideYard(s), Trees/Wooded, Open
Story 3
Foundation Crawl Space, Slab
Sewer Public Sewer
Water Public
Architectural Style Split Level
Level or Stories 3
Additional Building Above Grade, Below Grade
Structure Type Dry Wall
New Construction N
Schools
School District Pennsville Township Public Schools
Others
Senior Community No
Tax ID 09-04110-00011
Ownership Fee Simple
SqFt Source Assessor
Acceptable Financing Cash, Conventional, FHA, VA
Listing Terms Cash, Conventional, FHA, VA
Financing Cash,Conventional,FHA,VA
Special Listing Condition Standard
Read Less
Want to know what your home might be worth? Contact us for a FREE valuation!

Our team is ready to help you sell your home for the highest possible price ASAP

Bought with David M Spencer • Real Broker, LLC
GET MORE INFORMATION





