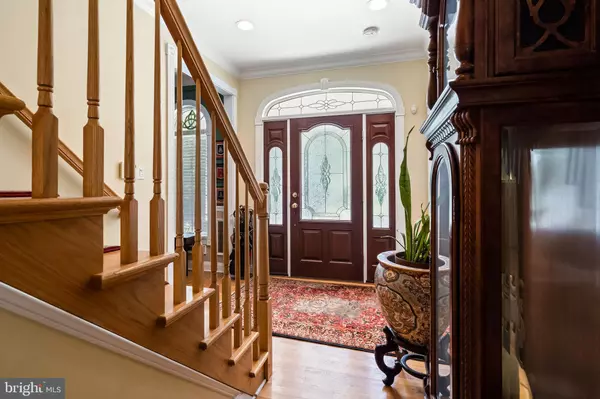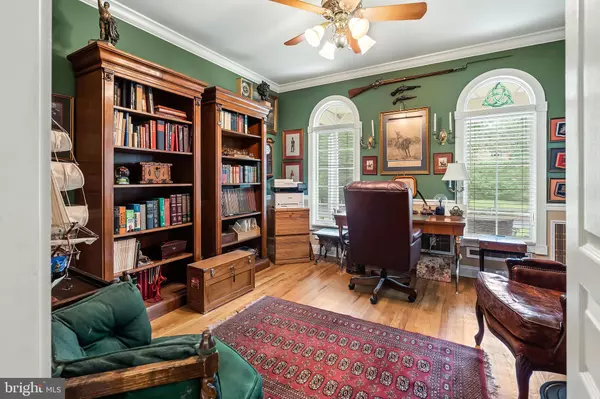$750,000
$799,900
6.2%For more information regarding the value of a property, please contact us for a free consultation.
85 ELIZABETH AVE Waretown, NJ 08758
6 Beds
4 Baths
3,389 SqFt
Key Details
Sold Price $750,000
Property Type Single Family Home
Sub Type Detached
Listing Status Sold
Purchase Type For Sale
Square Footage 3,389 sqft
Price per Sqft $221
Subdivision Waretown
MLS Listing ID NJOC2013024
Sold Date 09/20/23
Style Contemporary,Mediterranean,Traditional,Victorian
Bedrooms 6
Full Baths 4
HOA Y/N N
Abv Grd Liv Area 3,389
Originating Board BRIGHT
Year Built 2004
Annual Tax Amount $12,401
Tax Year 2022
Lot Dimensions 203.11 x 234.11
Property Description
Welcome to your dream oasis in the heart of Waretown, New Jersey - at the Jersey Shore! This remarkable 6-bedroom, 4-bath home is nestled on a sprawling acre of land, offering an abundance of space and luxury amenities for the whole family. Whether you're seeking a multigenerational living arrangement or simply desire ample room to live and entertain, this property has it all.
Includes Solar Electric system; Whole house generator.
The main level boasts a gourmet kitchen equipped with top-of-the-line appliances, granite countertops, and ample storage space. The adjoining dining area and multiple living spaces provide the perfect setting for intimate family gatherings or large-scale entertaining. Full finished basement with living room, full bath and kitchenette.
Location
State NJ
County Ocean
Area Ocean Twp (21521)
Zoning R-2
Rooms
Other Rooms Primary Bedroom, Basement
Basement Fully Finished
Main Level Bedrooms 2
Interior
Interior Features Built-Ins, Crown Moldings, Entry Level Bedroom, Floor Plan - Traditional, Formal/Separate Dining Room, Kitchen - Gourmet, Kitchen - Eat-In, Pantry, Sprinkler System, Stall Shower, Tub Shower, Upgraded Countertops, Walk-in Closet(s), Wet/Dry Bar, WhirlPool/HotTub, Wood Floors, Kitchen - Island, Recessed Lighting, 2nd Kitchen, Ceiling Fan(s), Breakfast Area
Hot Water Natural Gas
Heating Forced Air
Cooling Central A/C
Fireplaces Number 2
Equipment Built-In Microwave, Cooktop, Dishwasher, Dryer, Extra Refrigerator/Freezer, Oven - Double, Refrigerator, Stainless Steel Appliances, Washer, Microwave, Trash Compactor
Furnishings No
Fireplace Y
Appliance Built-In Microwave, Cooktop, Dishwasher, Dryer, Extra Refrigerator/Freezer, Oven - Double, Refrigerator, Stainless Steel Appliances, Washer, Microwave, Trash Compactor
Heat Source Natural Gas
Exterior
Exterior Feature Patio(s), Porch(es)
Parking Features Garage Door Opener
Garage Spaces 4.0
Fence Fully
Pool In Ground
Water Access N
Roof Type Shingle
Accessibility None
Porch Patio(s), Porch(es)
Attached Garage 2
Total Parking Spaces 4
Garage Y
Building
Story 2
Foundation Block
Sewer Public Sewer
Water Public, Well
Architectural Style Contemporary, Mediterranean, Traditional, Victorian
Level or Stories 2
Additional Building Above Grade, Below Grade
New Construction N
Others
Senior Community No
Tax ID 21-00054-00024 01
Ownership Fee Simple
SqFt Source Assessor
Special Listing Condition Standard
Read Less
Want to know what your home might be worth? Contact us for a FREE valuation!

Our team is ready to help you sell your home for the highest possible price ASAP

Bought with Non Member • Non Subscribing Office

GET MORE INFORMATION





