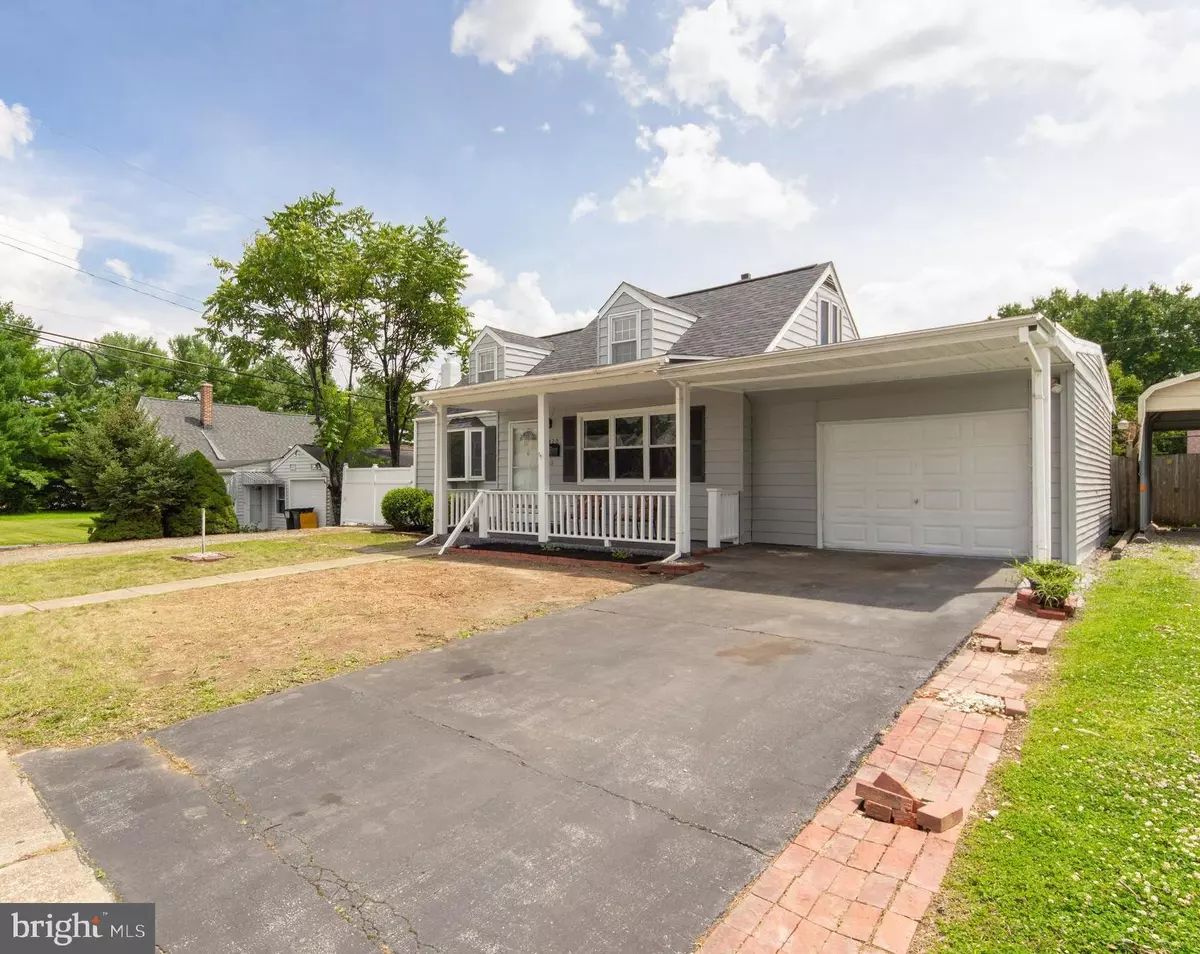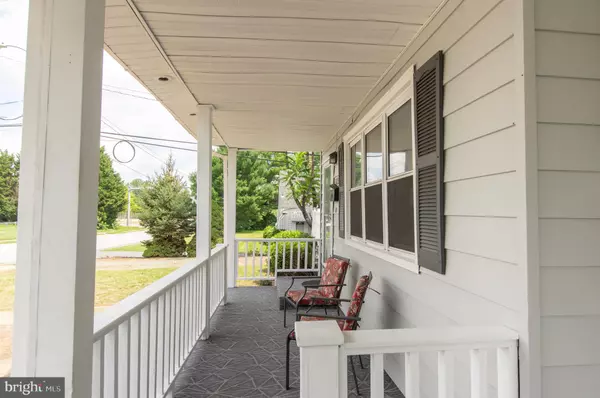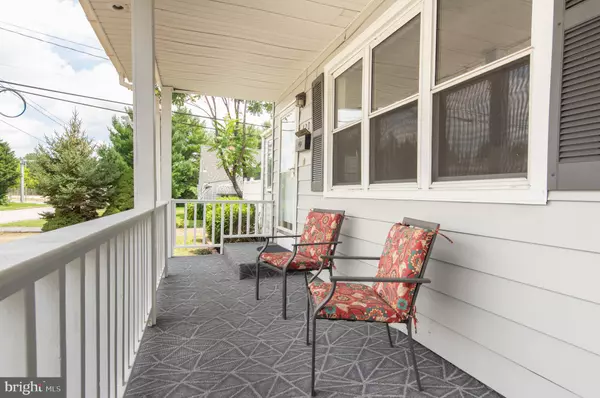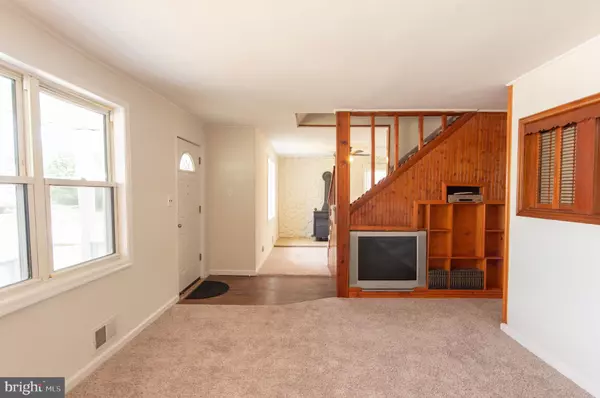$266,000
$259,900
2.3%For more information regarding the value of a property, please contact us for a free consultation.
420 BURNSIDE BLVD Wilmington, DE 19804
3 Beds
1 Bath
1,475 SqFt
Key Details
Sold Price $266,000
Property Type Single Family Home
Sub Type Detached
Listing Status Sold
Purchase Type For Sale
Square Footage 1,475 sqft
Price per Sqft $180
Subdivision Westview
MLS Listing ID DENC2047492
Sold Date 09/18/23
Style Cape Cod
Bedrooms 3
Full Baths 1
HOA Y/N N
Abv Grd Liv Area 1,475
Originating Board BRIGHT
Year Built 1954
Annual Tax Amount $1,395
Tax Year 2022
Lot Size 6,098 Sqft
Acres 0.14
Lot Dimensions 60.00 x 100.00
Property Description
OFFER DEADLINE TUESDAY AUGUST 15, 2023 8P. Welcome home! Freshly updated in desirable Westview. Conveniently located near I-95, Kirkwood Highway, and route 141. This 3 bedroom 1 bath Cape Cod offers 2 separate living rooms, a first floor master, and so much more!! Newer roof, central hvac, fresh paint, new carpet, and luxury vinyl plank throughout. Eat in kitchen with granite countertops that flows into additional living space: could be family room or play room. Screened in porch overlooks low maintenance backyard. Large garage and shed/ workshop make this home one you do not want to miss. Schedule your tour now before its gone. House is being sold "as is" and seller will make no repairs.
Location
State DE
County New Castle
Area Wilmington (30906)
Zoning NC6.5
Rooms
Main Level Bedrooms 1
Interior
Interior Features Carpet, Ceiling Fan(s), Combination Kitchen/Dining, Entry Level Bedroom, Family Room Off Kitchen, Kitchen - Eat-In, Stove - Wood
Hot Water Electric
Heating Forced Air
Cooling Central A/C
Flooring Carpet, Luxury Vinyl Plank
Equipment Built-In Range, Dishwasher, Dryer - Electric, Exhaust Fan, Refrigerator, Oven/Range - Electric, Washer
Furnishings No
Fireplace N
Window Features Vinyl Clad
Appliance Built-In Range, Dishwasher, Dryer - Electric, Exhaust Fan, Refrigerator, Oven/Range - Electric, Washer
Heat Source Oil
Laundry Main Floor
Exterior
Exterior Feature Deck(s), Porch(es), Screened, Roof
Parking Features Covered Parking, Garage - Front Entry, Oversized
Garage Spaces 5.0
Fence Wood, Vinyl
Water Access N
Roof Type Asphalt,Flat
Accessibility 2+ Access Exits, Level Entry - Main
Porch Deck(s), Porch(es), Screened, Roof
Attached Garage 1
Total Parking Spaces 5
Garage Y
Building
Lot Description Front Yard, Rear Yard
Story 2
Foundation Crawl Space
Sewer Public Sewer
Water Public
Architectural Style Cape Cod
Level or Stories 2
Additional Building Above Grade, Below Grade
New Construction N
Schools
School District Red Clay Consolidated
Others
Senior Community No
Tax ID 07-042.30-134
Ownership Fee Simple
SqFt Source Assessor
Acceptable Financing Cash, Conventional
Listing Terms Cash, Conventional
Financing Cash,Conventional
Special Listing Condition Standard
Read Less
Want to know what your home might be worth? Contact us for a FREE valuation!

Our team is ready to help you sell your home for the highest possible price ASAP

Bought with Troy Bernal • Crown Homes Real Estate
GET MORE INFORMATION





