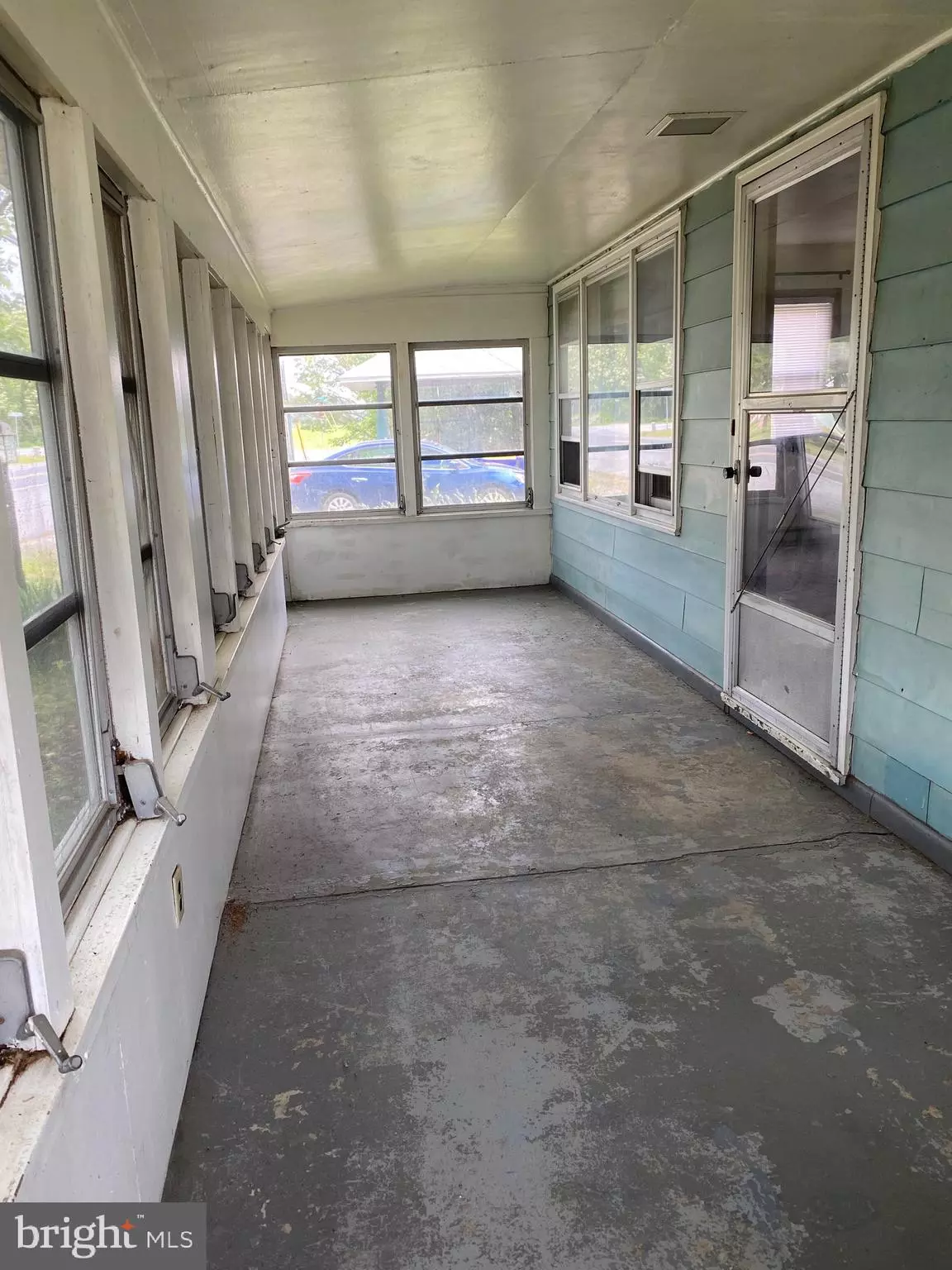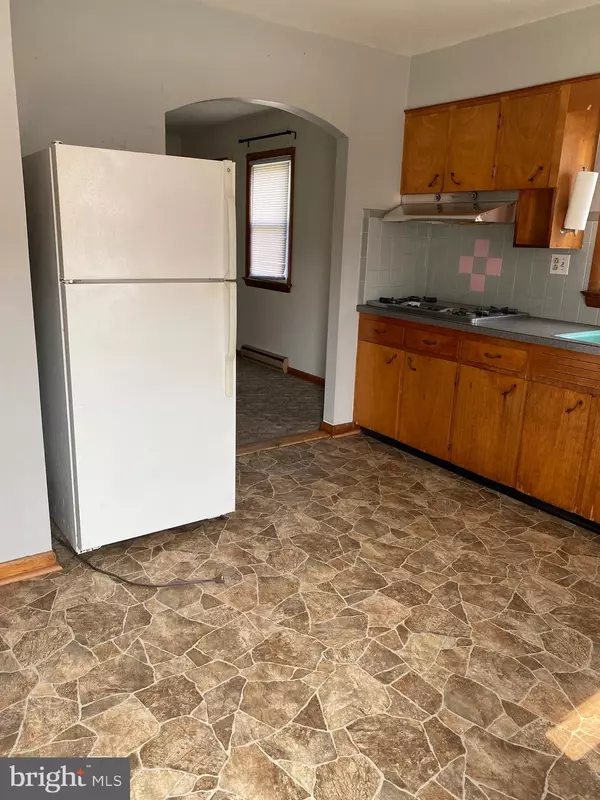$209,000
$209,900
0.4%For more information regarding the value of a property, please contact us for a free consultation.
14129/14135 UNION ST. EXT Milton, DE 19968
4 Beds
2 Baths
0.27 Acres Lot
Key Details
Sold Price $209,000
Property Type Single Family Home
Sub Type Detached
Listing Status Sold
Purchase Type For Sale
Subdivision None Available
MLS Listing ID DESU2041860
Sold Date 09/18/23
Style Other
Bedrooms 4
Full Baths 2
HOA Y/N N
Originating Board BRIGHT
Year Built 1960
Annual Tax Amount $506
Tax Year 2022
Lot Size 0.270 Acres
Acres 0.27
Lot Dimensions 192.00 x 102.00
Property Description
INVESTOR ALERT ! Deed conveys 2 dwellings These dwellings are being sold in AS IS, HOW IS, & WHERE IS condition! Sellers will not do any repairs. No warranties expressed or implied Buyer to do their own due diligence
#14129: Currently a 2 bdr/ 1 ba dwelling (originally a convenience store) very recent roof, oil heat, but needs lots of updating Year built is estimated
#14135: Rancher with 2 bdr/1 ba dwelling in nice condition with hardwood floors, has recent roof, huge garage in back
Location
State DE
County Sussex
Area Broadkill Hundred (31003)
Zoning AR-1
Rooms
Main Level Bedrooms 4
Interior
Hot Water Electric
Heating Baseboard - Electric
Cooling Other
Flooring Hardwood
Furnishings No
Fireplace N
Heat Source Electric, Oil
Exterior
Parking Features Garage - Rear Entry
Garage Spaces 1.0
Utilities Available Propane
Water Access N
Roof Type Asphalt
Accessibility None
Total Parking Spaces 1
Garage Y
Building
Lot Description Irregular
Story 1
Foundation Other
Sewer Other
Water Well
Architectural Style Other
Level or Stories 1
Additional Building Above Grade, Below Grade
New Construction N
Schools
High Schools Cape Henlopen
School District Cape Henlopen
Others
Senior Community No
Tax ID 235-14.11-42.00
Ownership Fee Simple
SqFt Source Assessor
Acceptable Financing Cash
Listing Terms Cash
Financing Cash
Special Listing Condition Standard
Read Less
Want to know what your home might be worth? Contact us for a FREE valuation!

Our team is ready to help you sell your home for the highest possible price ASAP

Bought with CONNIE FERRARA • Mann & Sons, Inc.

GET MORE INFORMATION





