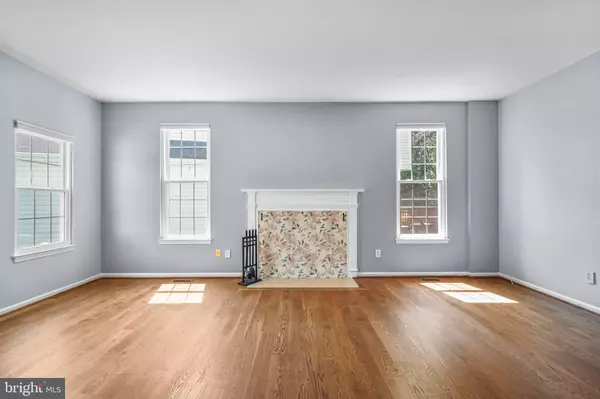$540,000
$525,000
2.9%For more information regarding the value of a property, please contact us for a free consultation.
20045 MATTINGLY TER Gaithersburg, MD 20879
3 Beds
4 Baths
2,421 SqFt
Key Details
Sold Price $540,000
Property Type Single Family Home
Sub Type Detached
Listing Status Sold
Purchase Type For Sale
Square Footage 2,421 sqft
Price per Sqft $223
Subdivision Hadley Farms
MLS Listing ID MDMC2102998
Sold Date 09/15/23
Style Colonial
Bedrooms 3
Full Baths 3
Half Baths 1
HOA Fees $66/mo
HOA Y/N Y
Abv Grd Liv Area 1,746
Originating Board BRIGHT
Year Built 1990
Annual Tax Amount $4,947
Tax Year 2022
Lot Size 4,437 Sqft
Acres 0.1
Property Description
This charming colonial home is situated in the sought-after Hadley Farms community. As you enter the home the cozy living room equipped with a wood burning fireplace and natural hardwood floors is perfect for entertaining. For formal occasions, the separate dining room with hardwood floors is located just off the kitchen and provides an elegant setting for hosting dinner parties or holiday gatherings. The kitchen features stainless steel appliances and granite countertops with easy access to the large deck.
As you step outside, you'll discover a retreat for relaxation and entertainment. The spacious backyard is perfect for hosting barbecues, outdoor games, or simply enjoying nature.
The primary suite of this home is truly a sanctuary, offering abundant space to unwind. With a lavish ensuite, dual sinks, massive walk-in shower. Additionally, there are two more bedrooms, ideal for a growing family or accommodating guests.
The basement features a large recreation area and a separate room that can serve as an office, or gym and has a separate full bath. Laundry is located in the basement.
This popular Hadley Farms community provides residents with a range of amenities, including access to the pool, parks, playgrounds, and walking trails.
Location
State MD
County Montgomery
Zoning R90
Rooms
Basement Daylight, Partial, Full, Fully Finished, Heated, Interior Access, Windows
Interior
Interior Features Attic, Carpet, Ceiling Fan(s), Dining Area, Floor Plan - Traditional, Formal/Separate Dining Room, Pantry, Upgraded Countertops, Walk-in Closet(s), Wood Floors
Hot Water Natural Gas
Heating Central
Cooling Central A/C, Ceiling Fan(s)
Flooring Ceramic Tile, Carpet, Hardwood, Wood
Fireplaces Number 1
Fireplaces Type Brick, Wood
Equipment Built-In Microwave, Dishwasher, Disposal, Dryer, Exhaust Fan, Icemaker, Microwave, Oven/Range - Gas, Refrigerator, Stainless Steel Appliances, Washer
Fireplace Y
Appliance Built-In Microwave, Dishwasher, Disposal, Dryer, Exhaust Fan, Icemaker, Microwave, Oven/Range - Gas, Refrigerator, Stainless Steel Appliances, Washer
Heat Source Natural Gas
Laundry Basement
Exterior
Exterior Feature Deck(s)
Parking Features Garage - Front Entry, Garage Door Opener, Inside Access
Garage Spaces 2.0
Amenities Available Common Grounds, Pool - Outdoor, Swimming Pool, Tot Lots/Playground
Water Access N
Accessibility None
Porch Deck(s)
Attached Garage 1
Total Parking Spaces 2
Garage Y
Building
Story 3
Foundation Slab
Sewer Public Sewer
Water Public
Architectural Style Colonial
Level or Stories 3
Additional Building Above Grade, Below Grade
New Construction N
Schools
School District Montgomery County Public Schools
Others
HOA Fee Include Common Area Maintenance,Management,Pool(s),Trash,Snow Removal
Senior Community No
Tax ID 160102758095
Ownership Fee Simple
SqFt Source Assessor
Special Listing Condition Standard
Read Less
Want to know what your home might be worth? Contact us for a FREE valuation!

Our team is ready to help you sell your home for the highest possible price ASAP

Bought with Ayona Shome • Pearson Smith Realty, LLC
GET MORE INFORMATION





