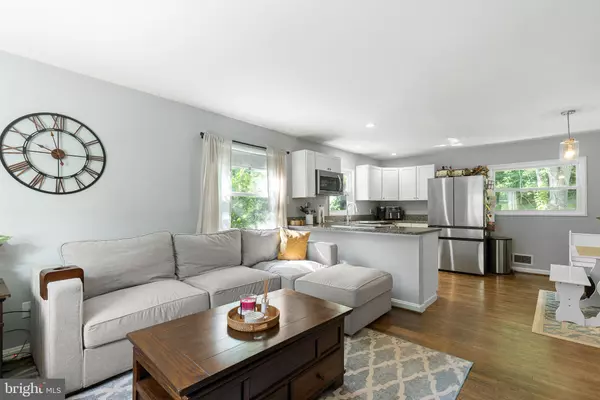$455,000
$475,000
4.2%For more information regarding the value of a property, please contact us for a free consultation.
15918 DONALD CURTIS DR Woodbridge, VA 22191
4 Beds
2 Baths
1,772 SqFt
Key Details
Sold Price $455,000
Property Type Single Family Home
Sub Type Detached
Listing Status Sold
Purchase Type For Sale
Square Footage 1,772 sqft
Price per Sqft $256
Subdivision Garfield Estates
MLS Listing ID VAPW2053320
Sold Date 09/15/23
Style Raised Ranch/Rambler
Bedrooms 4
Full Baths 2
HOA Y/N N
Abv Grd Liv Area 936
Originating Board BRIGHT
Year Built 1955
Annual Tax Amount $3,599
Tax Year 2022
Lot Size 0.322 Acres
Acres 0.32
Property Description
Active June 28th for showings. Renovated & well-kept home in a quiet established neighborhood with fantastic lot & prime location minutes to Stonebridge Town Center, Leesylvania Park, Rt1 & 95. New 5+ car concrete driveway with double gate to huge, fenced backyard. The backyard is secluded with mature trees, two sheds, & space to create your outdoor living. Main level features: real hardwood floors, updated kitchen with new appliances, ample countertop space, open living-kitchen-dinning floor plan, 3 bright bedrooms with large windows, full bath with tile shower, & 3 additional hall closets for storage. Lower level features: laundry area with countertops & storage, large recreation area suitable for multiple uses, and a truly pleasant primary suite with walk in closet & ensuite bath with tile shower & soaking tub. Lower level has rental potential or to be an in-law suite. All major systems in the home are less than 5 years old. Certainly, a delightful home for you!
Location
State VA
County Prince William
Zoning R4
Direction North
Rooms
Other Rooms Living Room, Primary Bedroom, Bedroom 2, Bedroom 3, Kitchen, Laundry, Bathroom 1, Bathroom 2, Bonus Room
Basement Connecting Stairway, Fully Finished, Sump Pump, Windows
Main Level Bedrooms 3
Interior
Interior Features Attic, Carpet, Entry Level Bedroom, Family Room Off Kitchen, Floor Plan - Open, Wood Floors
Hot Water Electric
Heating Forced Air
Cooling Central A/C
Flooring Solid Hardwood, Tile/Brick
Equipment Built-In Microwave, Dishwasher, Dryer, Microwave, Oven/Range - Electric, Refrigerator, Stove, Washer, Water Heater
Appliance Built-In Microwave, Dishwasher, Dryer, Microwave, Oven/Range - Electric, Refrigerator, Stove, Washer, Water Heater
Heat Source Oil
Laundry Lower Floor
Exterior
Fence Wire
Utilities Available Electric Available, Sewer Available, Water Available, Other
Water Access N
Accessibility None
Garage N
Building
Lot Description Backs to Trees
Story 2
Foundation Block
Sewer Public Sewer
Water Public
Architectural Style Raised Ranch/Rambler
Level or Stories 2
Additional Building Above Grade, Below Grade
New Construction N
Schools
School District Prince William County Public Schools
Others
Senior Community No
Tax ID 8290-66-5346
Ownership Fee Simple
SqFt Source Assessor
Acceptable Financing Cash, Conventional, FHA, VA
Listing Terms Cash, Conventional, FHA, VA
Financing Cash,Conventional,FHA,VA
Special Listing Condition Standard
Read Less
Want to know what your home might be worth? Contact us for a FREE valuation!

Our team is ready to help you sell your home for the highest possible price ASAP

Bought with Carlos A Espinoza • Jason Mitchell Group

GET MORE INFORMATION





