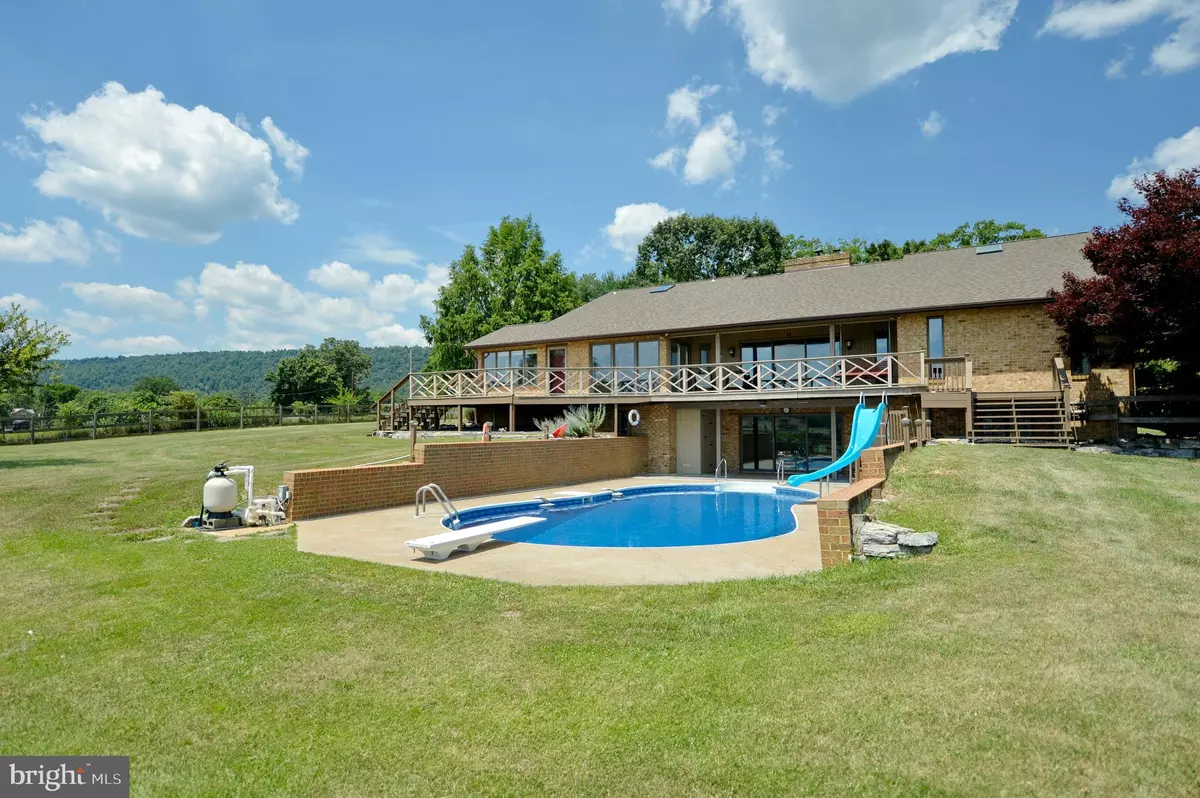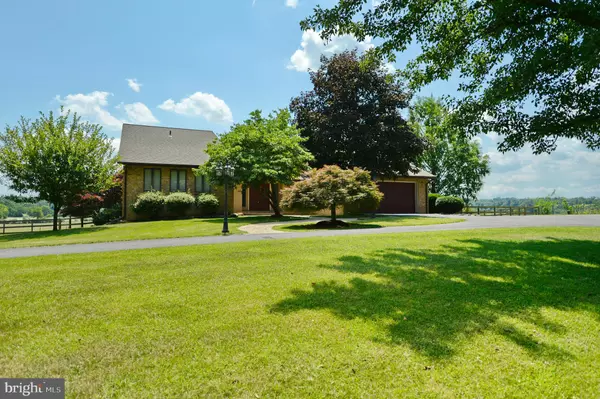$570,000
$569,000
0.2%For more information regarding the value of a property, please contact us for a free consultation.
3487 DOMINION RD Gerrardstown, WV 25420
6 Beds
4 Baths
5,624 SqFt
Key Details
Sold Price $570,000
Property Type Single Family Home
Sub Type Detached
Listing Status Sold
Purchase Type For Sale
Square Footage 5,624 sqft
Price per Sqft $101
Subdivision None Available
MLS Listing ID WVBE2020824
Sold Date 09/15/23
Style Contemporary
Bedrooms 6
Full Baths 3
Half Baths 1
HOA Y/N N
Abv Grd Liv Area 3,434
Originating Board BRIGHT
Year Built 1989
Annual Tax Amount $2,510
Tax Year 2022
Lot Size 2.000 Acres
Acres 2.0
Property Sub-Type Detached
Property Description
Beautiful views overlooking pool, mountains and pasture. Large enough for extended families Full in law apartment with full kitchen and patio exit to pool, Over 5500 sq ft in this accommodating home. 6 possible bedrooms. 2 stone FP, A huge 51x40 car barn and workshop that will house 5-8 cars, for any hobby enthusiasts. Major updates to this solid home. New well 2016 , New pool liner and sand filter 2023,New roof and gutters 2022, new oil furnace 2016, New skylights 2022. 2X6 construction. Bring your family and your dreams. Located between Winchester Va and Inwood WV. Government owners use ATT&T wireless.
Location
State WV
County Berkeley
Zoning 101
Rooms
Basement Full
Main Level Bedrooms 2
Interior
Interior Features 2nd Kitchen, Breakfast Area, Combination Dining/Living, Combination Kitchen/Dining, Entry Level Bedroom, Family Room Off Kitchen, Floor Plan - Open, Skylight(s), Stall Shower, Stove - Pellet
Hot Water Electric
Heating Heat Pump(s)
Cooling Central A/C
Flooring Hardwood, Partially Carpeted, Other
Fireplaces Number 2
Equipment Built-In Microwave, Built-In Range, Dishwasher, Dryer
Fireplace Y
Appliance Built-In Microwave, Built-In Range, Dishwasher, Dryer
Heat Source Electric, Wood, Oil, Other
Exterior
Parking Features Garage - Front Entry, Garage Door Opener, Inside Access
Garage Spaces 7.0
Fence Rear, Split Rail, Other, Partially
Pool Vinyl
Utilities Available Electric Available
Water Access N
View Garden/Lawn, Panoramic, Pasture
Roof Type Fiberglass
Street Surface Black Top,Paved
Accessibility Level Entry - Main
Attached Garage 2
Total Parking Spaces 7
Garage Y
Building
Lot Description Cleared, Front Yard, Landscaping, Not In Development, Poolside, Road Frontage
Story 3
Foundation Block, Permanent
Sewer On Site Septic
Water Well
Architectural Style Contemporary
Level or Stories 3
Additional Building Above Grade, Below Grade
New Construction N
Schools
School District Berkeley County Schools
Others
Senior Community No
Tax ID 03 38001300000000
Ownership Fee Simple
SqFt Source Assessor
Acceptable Financing Cash, Conventional, FHA, VA
Horse Property Y
Listing Terms Cash, Conventional, FHA, VA
Financing Cash,Conventional,FHA,VA
Special Listing Condition Standard
Read Less
Want to know what your home might be worth? Contact us for a FREE valuation!

Our team is ready to help you sell your home for the highest possible price ASAP

Bought with Sara E Duncan • RE/MAX 1st Realty
GET MORE INFORMATION





