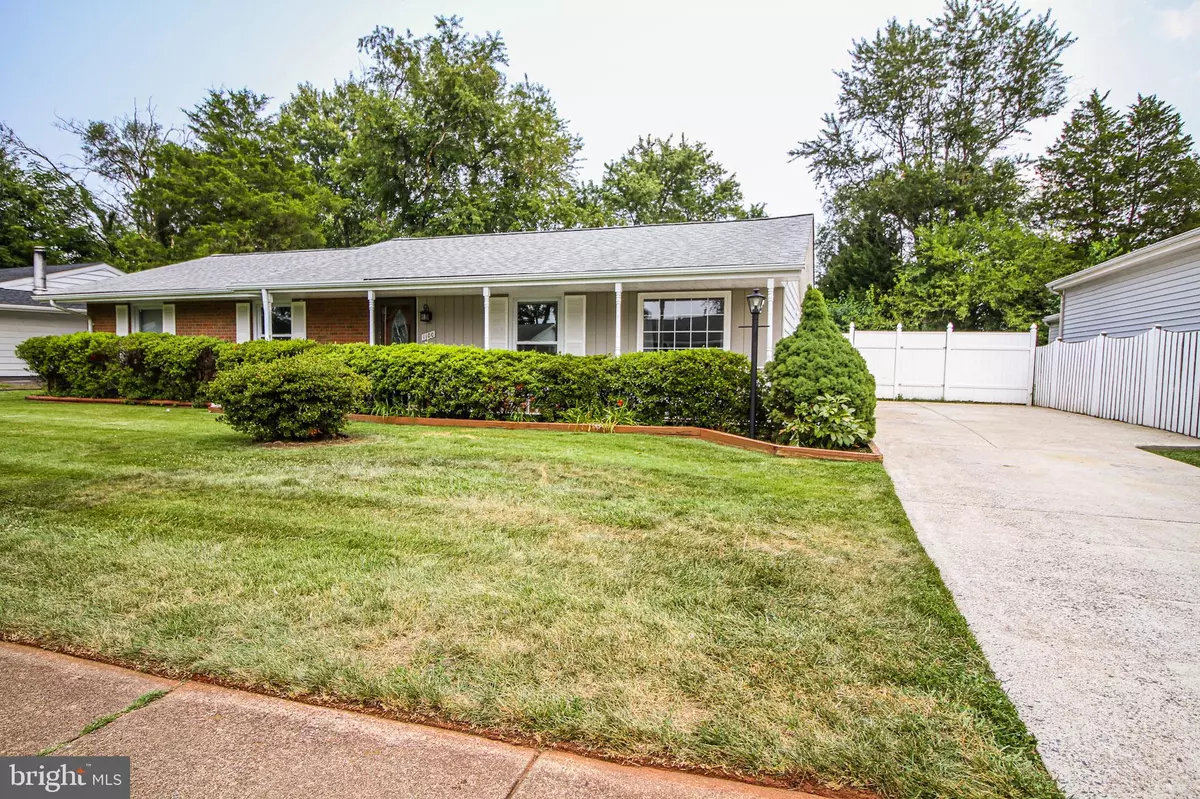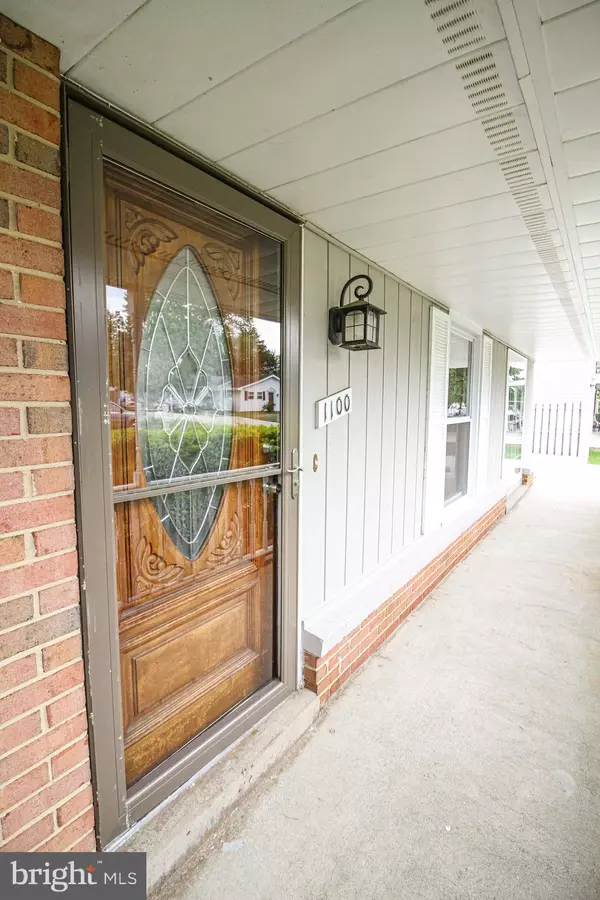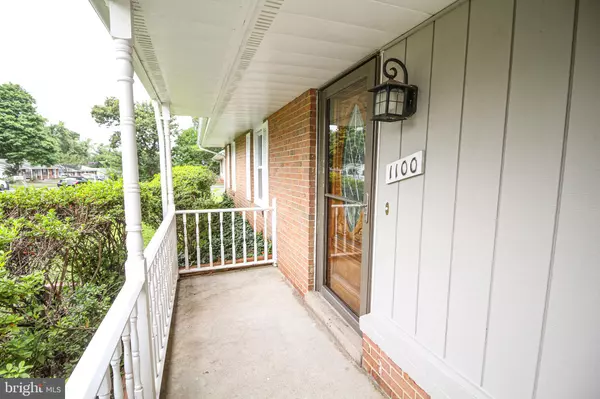$524,300
$549,900
4.7%For more information regarding the value of a property, please contact us for a free consultation.
1100 N ARGONNE AVE Sterling, VA 20164
3 Beds
2 Baths
1,248 SqFt
Key Details
Sold Price $524,300
Property Type Single Family Home
Sub Type Detached
Listing Status Sold
Purchase Type For Sale
Square Footage 1,248 sqft
Price per Sqft $420
Subdivision Sterling Park
MLS Listing ID VALO2055402
Sold Date 09/15/23
Style Ranch/Rambler
Bedrooms 3
Full Baths 2
HOA Y/N N
Abv Grd Liv Area 1,248
Originating Board BRIGHT
Year Built 1968
Annual Tax Amount $3,952
Tax Year 2023
Lot Size 10,019 Sqft
Acres 0.23
Property Sub-Type Detached
Property Description
Exceptional one-level living in the well-established Sterling Park neighborhood. Prime location to local restaurants, shops, and entertainment. Within walking distance of Briar Patch Park, commuter access, and close to Dulles Airport. This home boasts 3 bedrooms and 2 full baths. In addition to the open living room and dining room, a separate adjoining family room and bonus room provide ample space to entertain and relax. Enjoy evenings on the covered back porch in the private fenced back yard where you can find extra storage in the 16'x12' shed. The large three car driveway along with side street parking offers plenty of space for your vehicles and your guests'. The front yard landscaping lends added privacy to the covered front walk. New carpet in bedrooms, beautifully remodeled bathroom, freshly painted throughout, and ready for your finishing touches! Agent/Owner
Location
State VA
County Loudoun
Zoning PDH3
Rooms
Other Rooms Living Room, Dining Room, Bedroom 2, Bedroom 3, Kitchen, Family Room, Bedroom 1, Laundry, Bathroom 1, Bathroom 2, Bonus Room
Main Level Bedrooms 3
Interior
Interior Features Attic, Carpet, Floor Plan - Traditional, Recessed Lighting, Tub Shower
Hot Water Electric
Heating Baseboard - Electric
Cooling Central A/C, Window Unit(s)
Flooring Ceramic Tile, Carpet, Laminate Plank
Equipment Dishwasher, Disposal, Dryer, Oven/Range - Electric, Refrigerator, Washer, Water Heater
Furnishings No
Fireplace N
Appliance Dishwasher, Disposal, Dryer, Oven/Range - Electric, Refrigerator, Washer, Water Heater
Heat Source Electric
Laundry Has Laundry, Main Floor
Exterior
Garage Spaces 5.0
Utilities Available Cable TV
Water Access N
Roof Type Architectural Shingle
Accessibility None
Total Parking Spaces 5
Garage N
Building
Story 1
Foundation Block
Sewer Public Septic
Water None
Architectural Style Ranch/Rambler
Level or Stories 1
Additional Building Above Grade, Below Grade
Structure Type Dry Wall
New Construction N
Schools
Elementary Schools Rolling Ridge
Middle Schools Sterling
High Schools Park View
School District Loudoun County Public Schools
Others
Senior Community No
Tax ID 021301440000
Ownership Fee Simple
SqFt Source Assessor
Acceptable Financing Conventional, FHA, USDA, VA, Cash
Horse Property N
Listing Terms Conventional, FHA, USDA, VA, Cash
Financing Conventional,FHA,USDA,VA,Cash
Special Listing Condition Standard
Read Less
Want to know what your home might be worth? Contact us for a FREE valuation!

Our team is ready to help you sell your home for the highest possible price ASAP

Bought with Johnathan Martin Lujan • Keller Williams Realty
GET MORE INFORMATION





