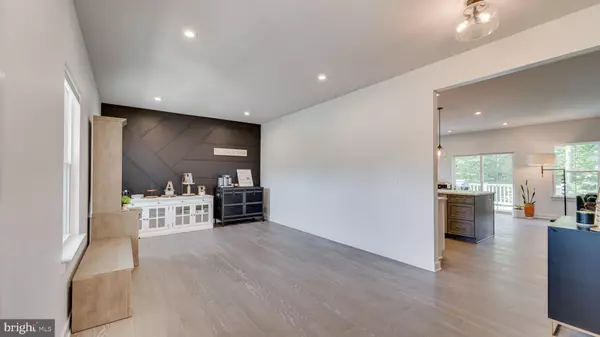$699,000
$699,000
For more information regarding the value of a property, please contact us for a free consultation.
214 SOUTHERN VIEW DR Fredericksburg, VA 22405
5 Beds
4 Baths
4,434 SqFt
Key Details
Sold Price $699,000
Property Type Single Family Home
Sub Type Detached
Listing Status Sold
Purchase Type For Sale
Square Footage 4,434 sqft
Price per Sqft $157
Subdivision None Available
MLS Listing ID VAST2021938
Sold Date 09/13/23
Style Colonial
Bedrooms 5
Full Baths 3
Half Baths 1
HOA Fees $62/mo
HOA Y/N Y
Abv Grd Liv Area 3,106
Originating Board BRIGHT
Year Built 2020
Annual Tax Amount $5,144
Tax Year 2022
Lot Size 1.500 Acres
Acres 1.5
Property Description
Welcome to Granville Estates! Discover the epitome of luxury living in this stunning single-family home situated on a sprawling 1.5-acre lot allowing you the flexibility to expand the yard space. This east-facing beauty boasts numerous upgrades and custom features that will leave you in awe! The wooded lot can be cleared to increase the rear yard.
As you enter, be greeted by the grand foyer, flanked by a versatile flex space/living room and soaring 9-foot ceilings throughout the entire main level. The open floor plan invites you further into the home, revealing a gourmet kitchen that will delight any culinary enthusiast. Gleaming hardwood floors guide you to an expansive breakfast island, adorned with quartz counters and complemented by double wall ovens, a cooktop range, and 42-inch Timberlake cabinetry with full overlay and cushion closure drawers.
Adjacent to the kitchen, the morning room offers picturesque views of the large composite deck and the serene wooded area, perfect for enjoying beautiful sunsets. The spacious family room features a cozy fireplace with a remote, providing a warm and inviting space to relax or entertain. A rear family foyer and private rear study complete this level, ensuring ample space for all your needs.
Head upstairs via the elegant oak stairs to discover a loft area and four generously sized bedrooms, including an exquisite owner's suite. The owner's suite boasts a tray ceiling, a large custom closet, and a luxurious dual-headed Roman shower, complete with a wall of vanities and custom tile backsplash. The convenience of a bedroom-level laundry room, equipped with front-load GE washer and dryer, cabinets, shelving, and tile flooring, adds to the ease of everyday living.
The walkout lower level offers even more space to enjoy, with a huge finished recreation room, an additional bedroom, a full bath, extra windows, and a walkout sliding door that leads to the private and wooded 1.5-acre homesite.
But the upgrades don't stop there! This home also includes an Alkaline water drinking system, a whole house water filtration system with a water softener, a furnace humidifier, and an HVAC Air Scrubber, ensuring the highest quality of living.
Located just minutes away from Interstate 95 and the VRE, this home provides convenient access to transportation options. A variety of restaurants and multiple shopping centers are within a short distance, and downtown Fredericksburg is a mere 15 minutes away. Plus, the upcoming new downtown Stafford will be only 5 minutes away once completed, offering even more amenities and attractions.
Don't miss the opportunity to make this extraordinary home yours! Contact us today to schedule a showing and experience the luxury and comfort of Granville Estates living.
Location
State VA
County Stafford
Zoning A1
Rooms
Basement Fully Finished, Walkout Level
Interior
Interior Features Breakfast Area, Carpet, Ceiling Fan(s), Family Room Off Kitchen, Floor Plan - Open, Kitchen - Gourmet, Recessed Lighting, Upgraded Countertops, Walk-in Closet(s), Wood Floors
Hot Water Propane
Heating Forced Air
Cooling Central A/C
Fireplaces Number 1
Equipment Built-In Microwave, Dishwasher, Disposal, Dryer, Humidifier, Icemaker, Oven/Range - Electric, Refrigerator, Stainless Steel Appliances, Washer
Fireplace Y
Appliance Built-In Microwave, Dishwasher, Disposal, Dryer, Humidifier, Icemaker, Oven/Range - Electric, Refrigerator, Stainless Steel Appliances, Washer
Heat Source Propane - Owned
Exterior
Parking Features Garage - Front Entry, Garage Door Opener
Garage Spaces 2.0
Water Access N
Accessibility None
Attached Garage 2
Total Parking Spaces 2
Garage Y
Building
Story 3
Foundation Concrete Perimeter
Sewer Public Sewer
Water Public
Architectural Style Colonial
Level or Stories 3
Additional Building Above Grade, Below Grade
New Construction N
Schools
Elementary Schools Grafton Village
Middle Schools Drew
High Schools Brooke Point
School District Stafford County Public Schools
Others
HOA Fee Include Common Area Maintenance,Trash,Snow Removal
Senior Community No
Tax ID 46V 43
Ownership Fee Simple
SqFt Source Estimated
Security Features Electric Alarm
Special Listing Condition Standard
Read Less
Want to know what your home might be worth? Contact us for a FREE valuation!

Our team is ready to help you sell your home for the highest possible price ASAP

Bought with John Kenneth Myers • RE/MAX Supercenter

GET MORE INFORMATION





