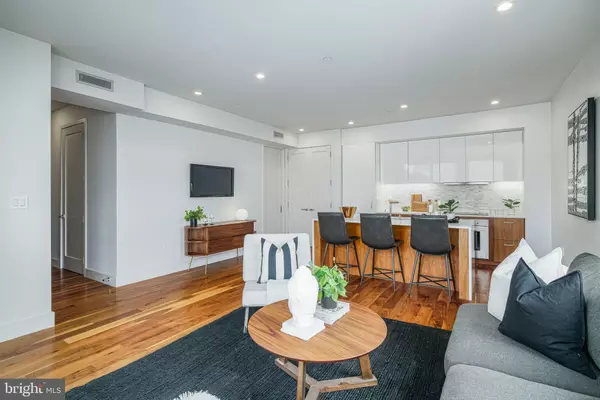$675,000
$715,000
5.6%For more information regarding the value of a property, please contact us for a free consultation.
621-23 S 24TH ST #309 Philadelphia, PA 19146
2 Beds
2 Baths
1,135 SqFt
Key Details
Sold Price $675,000
Property Type Condo
Sub Type Condo/Co-op
Listing Status Sold
Purchase Type For Sale
Square Footage 1,135 sqft
Price per Sqft $594
Subdivision Graduate Hospital
MLS Listing ID PAPH2258790
Sold Date 09/13/23
Style Unit/Flat
Bedrooms 2
Full Baths 2
Condo Fees $375/mo
HOA Y/N N
Abv Grd Liv Area 1,135
Originating Board BRIGHT
Year Built 2017
Annual Tax Amount $872
Tax Year 2023
Lot Dimensions 131.00 x 98.00
Property Description
Experience luxury living at Bloc 23, an awe-inspiring newer construction condominium with assigned parking and tax abatement. Situated on the cusp of Fitler Square and Graduate Hospital, this boutique condo building offers easy access to bars, grocery stores, coffee shops, and some of the city's best restaurants. Within walking distance to Penn and Drexel, and located in the Greenfield School catchment area, this secure building boasts a community roof deck with incredible views. The condo is situated on the third floor of an elevator building and features an open and sunlit floor plan with 2 large bedrooms, 2 full bathrooms, and a private balcony with city skyline views. With a package and mail area on the first floor, you'll never miss a delivery again. Upon entering the condo, you'll find a spacious foyer leading to the master bedroom with two roomy closets and an en suite bathroom. The second bedroom is equally spacious and features a king-size bed. The chef's kitchen is
a perfect blend of modern and rustic with soft close walnut cabinets and white high-gloss upper cabinets, complemented by a spacious island with bar seating for 3-4. The living room has huge windows that invite natural light and boasts a private balcony with breathtaking views of the city center. Additional features include wide plank walnut flooring, 9.5 ft ceilings, led recessed lighting, Nest smoke and carbon monoxide detectors, keyless entry, pantry, private laundry room, custom roller blinds, frameless glass in both bathrooms, and an appliance package that includes Bertazzoni induction cooktop and oven, Liebherr refrigerator, Bosh dishwasher, and Samsung front load washer and dryer. With approximately 4 years left on the tax abatement, this condo is perfect for the savvy investor as it is the last unit allowed to be rented out in the building. Enjoy easy access to Rittenhouse Sq. and many other bars, restaurants, parks, and shops in under 10 minutes. Come see this condo today!
Location
State PA
County Philadelphia
Area 19146 (19146)
Zoning RM1
Rooms
Main Level Bedrooms 2
Interior
Interior Features Breakfast Area, Built-Ins, Dining Area, Elevator, Floor Plan - Open, Intercom, Pantry, Recessed Lighting, Sprinkler System, Stall Shower, Tub Shower, Wood Floors
Hot Water Electric
Heating Central
Cooling Central A/C
Fireplace N
Heat Source Natural Gas
Laundry Main Floor, Has Laundry, Dryer In Unit, Washer In Unit
Exterior
Parking Features Garage Door Opener, Covered Parking, Basement Garage, Underground
Garage Spaces 1.0
Amenities Available Reserved/Assigned Parking, Elevator
Water Access N
View City
Accessibility Elevator
Total Parking Spaces 1
Garage Y
Building
Story 1
Unit Features Mid-Rise 5 - 8 Floors
Sewer Public Sewer
Water Public
Architectural Style Unit/Flat
Level or Stories 1
Additional Building Above Grade, Below Grade
New Construction N
Schools
School District The School District Of Philadelphia
Others
Pets Allowed Y
HOA Fee Include Common Area Maintenance,Ext Bldg Maint,Management,Parking Fee,Reserve Funds,Security Gate,Snow Removal,Trash
Senior Community No
Tax ID 888304886
Ownership Condominium
Security Features Intercom,Main Entrance Lock,Security Gate,Sprinkler System - Indoor
Special Listing Condition Standard
Pets Allowed Cats OK, Dogs OK
Read Less
Want to know what your home might be worth? Contact us for a FREE valuation!

Our team is ready to help you sell your home for the highest possible price ASAP

Bought with Sheena M Marziano • Compass RE

GET MORE INFORMATION





