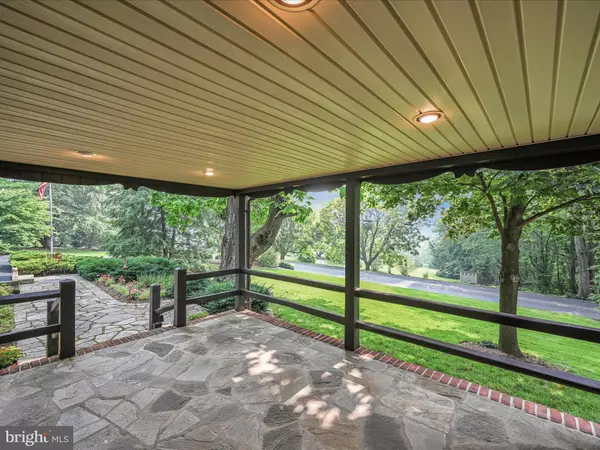$610,000
$595,000
2.5%For more information regarding the value of a property, please contact us for a free consultation.
60 BENNETT ST Bethel, PA 19507
4 Beds
2 Baths
2,103 SqFt
Key Details
Sold Price $610,000
Property Type Single Family Home
Sub Type Detached
Listing Status Sold
Purchase Type For Sale
Square Footage 2,103 sqft
Price per Sqft $290
Subdivision Bethel
MLS Listing ID PABK2031868
Sold Date 09/12/23
Style Colonial,Log Home
Bedrooms 4
Full Baths 2
HOA Y/N N
Abv Grd Liv Area 1,938
Originating Board BRIGHT
Year Built 1830
Annual Tax Amount $4,327
Tax Year 2022
Lot Size 2.410 Acres
Acres 2.41
Property Description
Welcome to this beautiful, well maintained 1830s log home. Offering lots of character with exposed beams wood plank floors, flag stone porches and in ground pool. Inside the home has an updated custom kitchen by Dutchwood Kitchens granite counter tops with a double wall oven. The partially finished basement has an extra kitchenette and large closets in the laundry room. This home is on almost 2.5 acres of land featuring a pasture, chicken coop and horse barn with 4 stalls, a wash area as well as a tac room in addition to a wood shop on the second floor. Beautiful mature landscaping with mountain views, calm and peaceful setting but minutes away from major highways and Hershey PA.
Location
State PA
County Berks
Area Bethel Twp (10230)
Zoning RESIDENTIAL EP
Rooms
Other Rooms Living Room, Dining Room, Bedroom 2, Bedroom 3, Bedroom 4, Kitchen, Bedroom 1, Laundry, Bathroom 1, Bathroom 2
Basement Partially Finished, Side Entrance, Walkout Stairs
Interior
Interior Features Carpet, Chair Railings, Crown Moldings, Double/Dual Staircase, Exposed Beams, Formal/Separate Dining Room, Floor Plan - Traditional, Kitchen - Gourmet, Kitchen - Island, Recessed Lighting, Stove - Coal, Tub Shower, Upgraded Countertops, Wood Floors
Hot Water Oil
Heating Baseboard - Hot Water
Cooling Central A/C
Flooring Hardwood, Tile/Brick, Carpet, Ceramic Tile
Equipment Cooktop, Oven - Double, Refrigerator, Washer, Dryer
Appliance Cooktop, Oven - Double, Refrigerator, Washer, Dryer
Heat Source Oil
Laundry Lower Floor
Exterior
Exterior Feature Patio(s), Deck(s), Porch(es)
Parking Features Garage - Side Entry, Additional Storage Area, Oversized
Garage Spaces 14.0
Fence Wire, Wood
Pool Concrete, In Ground
Water Access N
View Mountain
Roof Type Shingle
Accessibility Other
Porch Patio(s), Deck(s), Porch(es)
Attached Garage 2
Total Parking Spaces 14
Garage Y
Building
Lot Description Cleared, Level, Private, Rural, Sloping
Story 2
Foundation Stone
Sewer On Site Septic
Water Well
Architectural Style Colonial, Log Home
Level or Stories 2
Additional Building Above Grade, Below Grade
Structure Type Cathedral Ceilings,Beamed Ceilings
New Construction N
Schools
School District Tulpehocken Area
Others
Senior Community No
Tax ID 30-3492-00-23-2999
Ownership Fee Simple
SqFt Source Assessor
Security Features 24 hour security,Surveillance Sys
Special Listing Condition Standard
Read Less
Want to know what your home might be worth? Contact us for a FREE valuation!

Our team is ready to help you sell your home for the highest possible price ASAP

Bought with Jennifer Blankenbiller • BHHS Homesale Realty- Reading Berks

GET MORE INFORMATION





