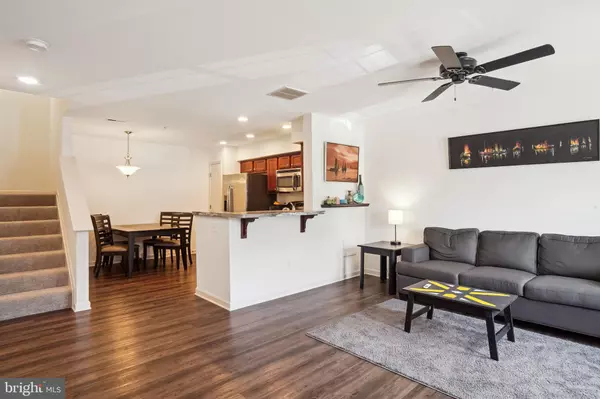$330,000
$329,999
For more information regarding the value of a property, please contact us for a free consultation.
1828 CASSANDRA DR #150 Sykesville, MD 21784
3 Beds
3 Baths
1,640 SqFt
Key Details
Sold Price $330,000
Property Type Condo
Sub Type Condo/Co-op
Listing Status Sold
Purchase Type For Sale
Square Footage 1,640 sqft
Price per Sqft $201
Subdivision Reservoir Ridge
MLS Listing ID MDCR2015634
Sold Date 09/08/23
Style Back-to-Back,Traditional
Bedrooms 3
Full Baths 2
Half Baths 1
Condo Fees $300/mo
HOA Y/N N
Abv Grd Liv Area 1,640
Originating Board BRIGHT
Year Built 2015
Annual Tax Amount $2,979
Tax Year 2022
Property Sub-Type Condo/Co-op
Property Description
Beautiful Condo Townhouse Convenient to Everything and Everywhere!
If you are looking for convenience, this is the place to make your next home. This prime unit in The Reservoir Ridge Condo Association is just steps away from all the conveniences of the Rt 32 corridor: dining, entertainment, shopping, Walmart, TJ Maxx, Petco, the parks (Liberty Reservoir/Piney Run), and much more. This home is a move-in ready 3 bedrooms, 2 full baths and a main level half bathroom townhouse with the upgrade three store bump-out front. Luxury Vinyl Plank floors throughout the main level greet you upon arrival. The Eat-in Kitchen with upgraded cabinetry includes stainless steel appliances, storage area, pantry and a center island with room for up to 3 stools making for an awesome Great Room. Upgraded recessed Lighting accents the great room, and includes Wireless Connectivity. Upgraded carpet runs throughout the upper levels with ceramic tile in the second floor hall bath and primary bathroom. The 2nd & 3rd bedrooms have ample closet space, and a conveniently located laundry/utility room make up the second level. The 3rd level boasts a spacious primary bedroom suite complete with walk-in & linen closets. The primary bathroom offers a soaking tub, shower and double sink vanity. Conveying with the Home are the 4 Flat screen TV's. The Home is wired with cable and switched data network jacks in every room. Upgraded LED recess lighting in hallways and Kitchen. New carpet just installed on the steps and in the hallways update the high traffic areas. Reservoir Ridge Community offers residents impressive amenities including two assigned parking spots, community pool, playground and pavilion area.
Showing Activity is expected to be brisk, as such we expect to be reviewing Offers as they come in.
Location
State MD
County Carroll
Zoning RESIDENTIAL
Direction South
Rooms
Other Rooms Primary Bedroom, Bedroom 2, Bedroom 3, Kitchen, Family Room, Foyer, Laundry, Utility Room, Bathroom 1, Attic, Primary Bathroom, Half Bath
Interior
Interior Features Attic, Breakfast Area, Carpet, Ceiling Fan(s), Combination Kitchen/Dining, Combination Kitchen/Living, Crown Moldings, Family Room Off Kitchen, Floor Plan - Open, Kitchen - Eat-In, Kitchen - Table Space, Pantry, Primary Bath(s), Recessed Lighting, Soaking Tub, Sprinkler System, Stall Shower, Tub Shower, Walk-in Closet(s), Window Treatments
Hot Water Electric
Heating Heat Pump - Electric BackUp
Cooling Ceiling Fan(s), Central A/C, Heat Pump(s)
Flooring Carpet, Luxury Vinyl Plank, Ceramic Tile
Equipment Built-In Microwave, Dishwasher, Disposal, Dryer, Exhaust Fan, Oven/Range - Electric, Refrigerator, Stainless Steel Appliances, Washer, Water Heater, Water Heater - Solar
Furnishings No
Fireplace N
Window Features Energy Efficient,Insulated
Appliance Built-In Microwave, Dishwasher, Disposal, Dryer, Exhaust Fan, Oven/Range - Electric, Refrigerator, Stainless Steel Appliances, Washer, Water Heater, Water Heater - Solar
Heat Source Electric
Laundry Upper Floor
Exterior
Parking On Site 2
Amenities Available Pool - Outdoor, Reserved/Assigned Parking, Tot Lots/Playground
Water Access N
View Street
Roof Type Architectural Shingle
Street Surface Black Top,Paved
Accessibility None
Road Frontage City/County
Garage N
Building
Story 3
Foundation Slab
Sewer Public Sewer
Water Public
Architectural Style Back-to-Back, Traditional
Level or Stories 3
Additional Building Above Grade, Below Grade
Structure Type Dry Wall
New Construction N
Schools
School District Carroll County Public Schools
Others
Pets Allowed Y
HOA Fee Include Common Area Maintenance,Lawn Care Front,Management,Pool(s),Snow Removal,Water,Other
Senior Community No
Tax ID 0705431501
Ownership Fee Simple
SqFt Source Estimated
Security Features Smoke Detector,Sprinkler System - Indoor
Acceptable Financing Cash, Conventional, FHA, VA
Horse Property N
Listing Terms Cash, Conventional, FHA, VA
Financing Cash,Conventional,FHA,VA
Special Listing Condition Standard
Pets Allowed Number Limit
Read Less
Want to know what your home might be worth? Contact us for a FREE valuation!

Our team is ready to help you sell your home for the highest possible price ASAP

Bought with G. Boyd McGinn • RE/MAX Realty Group
GET MORE INFORMATION





