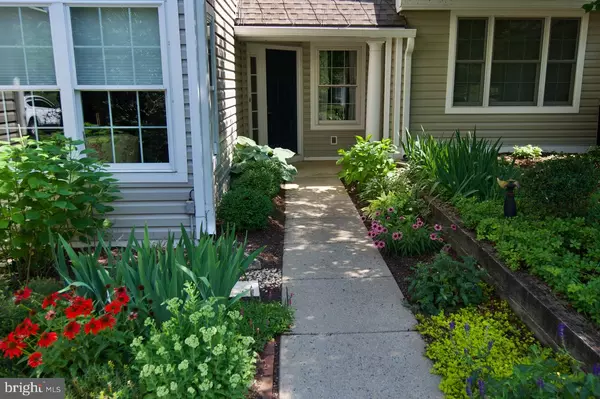$310,000
$310,000
For more information regarding the value of a property, please contact us for a free consultation.
111 HAWTHORNE CT Wyomissing, PA 19610
3 Beds
3 Baths
1,697 SqFt
Key Details
Sold Price $310,000
Property Type Townhouse
Sub Type Interior Row/Townhouse
Listing Status Sold
Purchase Type For Sale
Square Footage 1,697 sqft
Price per Sqft $182
Subdivision Spring Ridge
MLS Listing ID PABK2032324
Sold Date 09/06/23
Style Contemporary
Bedrooms 3
Full Baths 3
HOA Fees $233/mo
HOA Y/N Y
Abv Grd Liv Area 1,697
Originating Board BRIGHT
Year Built 1991
Annual Tax Amount $5,487
Tax Year 2022
Lot Size 2,178 Sqft
Acres 0.05
Lot Dimensions 0.00 x 0.00
Property Description
Welcome to 111 Hawthorne Court - where the easy life begins! No more mowing the lawn or shoveling snow! The Association Fee covers all your lawn maintenance, snow removal, trash, recycling, and common area maintenance! You'll be sure to enjoy the saltwater pool in the summer months. This lovely home has freshly painted interior and new wall-to-wall carpet in the living room, dining room, stairways and loft. You will enter through a lovely foyer which leads you to a bedroom with a full bath and laundry area. You will love cooking in this bright eat-in kitchen - featuring granite countertops, tile backsplash, range, dishwasher, refrigerator, microwave and many cabinets! The charming living room and dining room provides a gas fireplace, new wall-to-wall carpeting, and a new patio door leading to a private deck with with an open view of the common area. Primary bedroom and bath are conveniently located on the first level. The second level offers a nice size bedroom and bath with a general loft area, featuring a sitting area, office space and storage area. One car garage completes this lovely home in this desirable Spring Ridge development!
Location
State PA
County Berks
Area Spring Twp (10280)
Zoning RESIDENTIAL
Rooms
Other Rooms Living Room, Dining Room, Primary Bedroom, Sitting Room, Bedroom 2, Bedroom 3, Kitchen, Loft
Main Level Bedrooms 2
Interior
Interior Features Carpet, Ceiling Fan(s), Combination Dining/Living, Floor Plan - Open, Kitchen - Eat-In, Tub Shower
Hot Water Natural Gas
Heating Forced Air
Cooling Central A/C
Flooring Carpet, Ceramic Tile, Hardwood, Vinyl
Fireplaces Number 1
Fireplaces Type Gas/Propane, Metal
Equipment Built-In Range, Microwave, Cooktop, Dishwasher, Disposal, Dryer - Electric, Dryer - Front Loading, Humidifier, Oven/Range - Electric, Refrigerator, Water Conditioner - Owned
Fireplace Y
Window Features Double Pane,Double Hung,Replacement
Appliance Built-In Range, Microwave, Cooktop, Dishwasher, Disposal, Dryer - Electric, Dryer - Front Loading, Humidifier, Oven/Range - Electric, Refrigerator, Water Conditioner - Owned
Heat Source Natural Gas
Laundry Main Floor
Exterior
Exterior Feature Deck(s)
Parking Features Garage - Front Entry
Garage Spaces 1.0
Utilities Available Cable TV
Amenities Available Tennis Courts
Water Access N
View Other
Roof Type Shingle
Accessibility Other
Porch Deck(s)
Attached Garage 1
Total Parking Spaces 1
Garage Y
Building
Lot Description Front Yard, Rear Yard
Story 2
Foundation Other
Sewer Public Sewer
Water Public
Architectural Style Contemporary
Level or Stories 2
Additional Building Above Grade, Below Grade
New Construction N
Schools
School District Wilson
Others
Pets Allowed Y
HOA Fee Include Common Area Maintenance,Lawn Care Front,Lawn Care Rear,Lawn Care Side,Pool(s),Snow Removal,Trash,Other
Senior Community No
Tax ID 80-4397-13-03-1512
Ownership Fee Simple
SqFt Source Assessor
Security Features Carbon Monoxide Detector(s),Smoke Detector
Acceptable Financing Cash, FHA, VA
Horse Property N
Listing Terms Cash, FHA, VA
Financing Cash,FHA,VA
Special Listing Condition Standard
Pets Allowed Cats OK, Dogs OK
Read Less
Want to know what your home might be worth? Contact us for a FREE valuation!

Our team is ready to help you sell your home for the highest possible price ASAP

Bought with Eric P Miller • RE/MAX Of Reading
GET MORE INFORMATION





