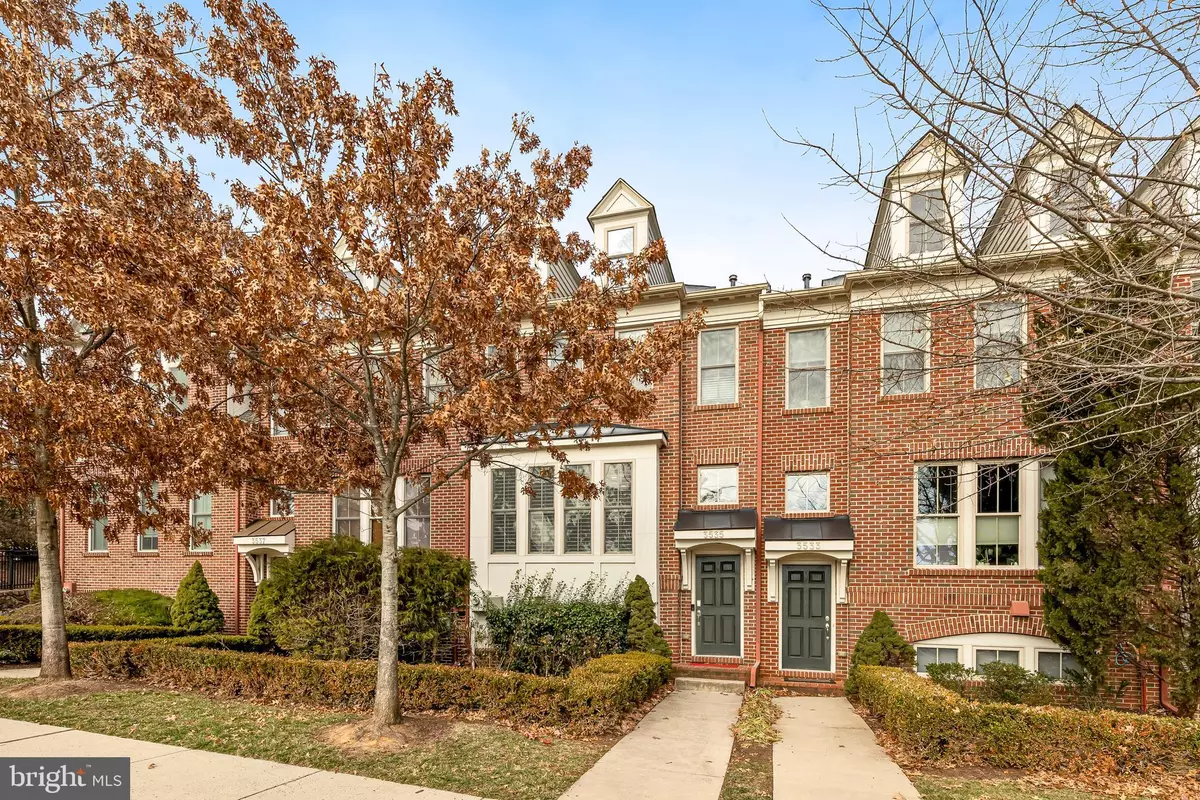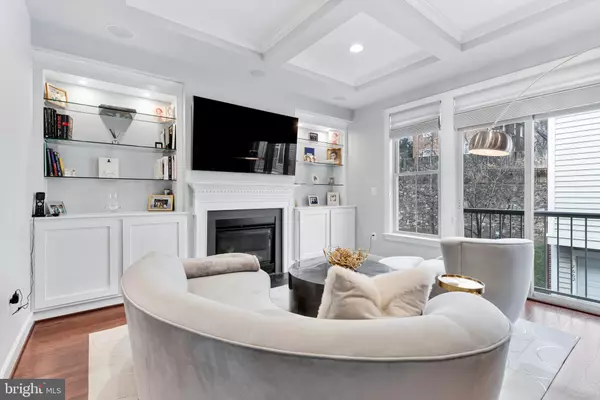$853,177
$875,000
2.5%For more information regarding the value of a property, please contact us for a free consultation.
3535 S FOUR MILE RUN DR Arlington, VA 22206
3 Beds
4 Baths
2,440 SqFt
Key Details
Sold Price $853,177
Property Type Townhouse
Sub Type Interior Row/Townhouse
Listing Status Sold
Purchase Type For Sale
Square Footage 2,440 sqft
Price per Sqft $349
Subdivision Shirlington
MLS Listing ID VAAR2034024
Sold Date 09/06/23
Style Contemporary
Bedrooms 3
Full Baths 3
Half Baths 1
HOA Fees $160/mo
HOA Y/N Y
Abv Grd Liv Area 2,440
Originating Board BRIGHT
Year Built 2008
Annual Tax Amount $7,831
Tax Year 2022
Lot Size 960 Sqft
Acres 0.02
Property Description
Welcome to Shirlington! This gorgeous, light-filled townhome is located just steps from the heart of Shirlington Village. Just off I-395 and S Four Mile Run Dr, owners of this home will be within close proximity to National Landing, AMAZON HQ2, and will have an easy commute to the Pentagon, DC, Ft. Belvoir, and Reagan National Airport. This spacious home has been lovingly maintained and upgraded by the original owner. The home is 100% turnkey having been freshly painted inside and out with new hardwood flooring added. Both zoned HVAC units have been replaced with Carrier models and a new roof and decking was just put on last week!
The chef in the family will love the gourmet kitchen featuring cherry cabinets, granite countertops, double ovens, and gas cooking. The living room offers designer lighting, custom built-in bookcases, a gas fireplace, and space for a piano. Built-in speakers on every level make entertaining a breeze.
The bedroom level offers three bedrooms - all with abundant storage space and outfitted closets. The primary suite is an absolute stunner. In addition to two large closets (one a walk-in), it offers a spa bath with an oversized shower, dual sink vanity, and separate water closet. The laundry is conveniently located on the bedroom level and both the washer and dryer have been replaced.
You'll find that the large roof deck is the perfect spot to relax and unwind, while the lower level flex space offers room to lounge or space for a 4th bedroom. You'll also find the third full bath and access to the 2 car garage on this level. Just outside your door you have access to award-winning restaurants, loads of shopping, the Signature Theater, Shirlington Dog Park, and the newly opened Jennie Dean Park!
Bonus - brand new architectural shingle roof and new decking just installed last week.
Location
State VA
County Arlington
Zoning RA14-26
Rooms
Basement Fully Finished, Garage Access, Walkout Level
Interior
Interior Features Built-Ins, Crown Moldings, Dining Area, Floor Plan - Open, Kitchen - Gourmet, Kitchen - Island, Primary Bath(s), Upgraded Countertops, Walk-in Closet(s), Window Treatments, Wood Floors, Sound System
Hot Water Natural Gas
Heating Forced Air
Cooling Central A/C
Fireplaces Number 1
Fireplaces Type Gas/Propane
Equipment Built-In Microwave, Cooktop, Dishwasher, Disposal, Dryer - Electric, Energy Efficient Appliances, Oven - Double, Refrigerator, Stainless Steel Appliances, Washer
Fireplace Y
Window Features Bay/Bow,Double Pane
Appliance Built-In Microwave, Cooktop, Dishwasher, Disposal, Dryer - Electric, Energy Efficient Appliances, Oven - Double, Refrigerator, Stainless Steel Appliances, Washer
Heat Source Natural Gas
Laundry Upper Floor, Has Laundry, Washer In Unit, Dryer In Unit
Exterior
Parking Features Garage Door Opener, Inside Access
Garage Spaces 2.0
Water Access N
Roof Type Architectural Shingle
Accessibility None
Attached Garage 2
Total Parking Spaces 2
Garage Y
Building
Story 3
Foundation Block
Sewer Public Sewer
Water Public
Architectural Style Contemporary
Level or Stories 3
Additional Building Above Grade, Below Grade
New Construction N
Schools
School District Arlington County Public Schools
Others
Pets Allowed Y
Senior Community No
Tax ID 31-033-185
Ownership Fee Simple
SqFt Source Assessor
Special Listing Condition Standard
Pets Allowed No Pet Restrictions
Read Less
Want to know what your home might be worth? Contact us for a FREE valuation!

Our team is ready to help you sell your home for the highest possible price ASAP

Bought with Brian J Adem • KW Metro Center

GET MORE INFORMATION





