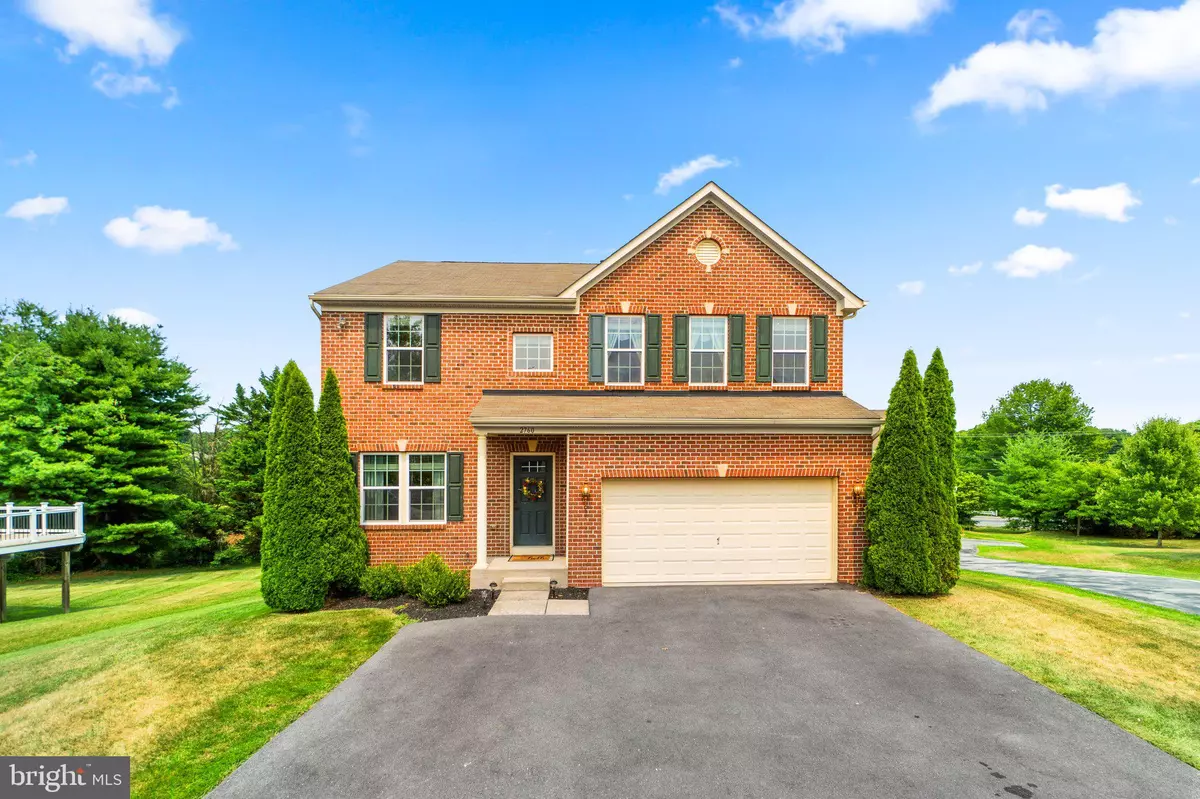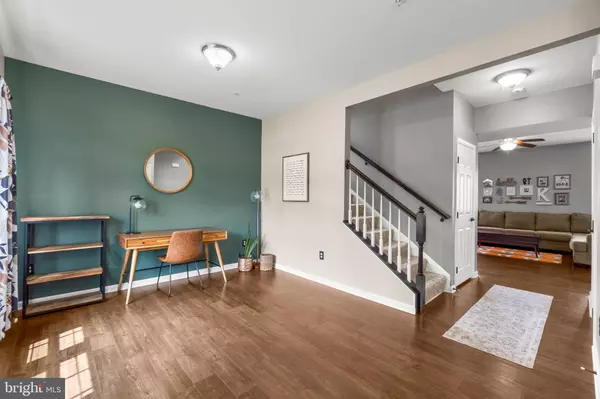$535,000
$525,000
1.9%For more information regarding the value of a property, please contact us for a free consultation.
2760 QUANTIM CT Manchester, MD 21102
4 Beds
4 Baths
3,184 SqFt
Key Details
Sold Price $535,000
Property Type Single Family Home
Sub Type Detached
Listing Status Sold
Purchase Type For Sale
Square Footage 3,184 sqft
Price per Sqft $168
Subdivision Hallie Hill Farm
MLS Listing ID MDCR2015856
Sold Date 09/05/23
Style Colonial,Traditional
Bedrooms 4
Full Baths 3
Half Baths 1
HOA Fees $10/ann
HOA Y/N Y
Abv Grd Liv Area 2,384
Originating Board BRIGHT
Year Built 2010
Annual Tax Amount $5,136
Tax Year 2022
Lot Size 0.305 Acres
Acres 0.31
Property Sub-Type Detached
Property Description
*** The Sellers have set an offer deadline of 1:00 PM today, Wednesday, August 16th. Multiple offers have been received. Please have your client submit their highest and best offer before the deadline.***Enjoy easy living in this spacious, move-in condition home! The main level offers an open floor plan with a living room, a large family room with gas fireplace, kitchen, and morning room. The kitchen offers new granite countertops, painted cabinets, under-cabinet lighting and above-cabinet accent lighting, stainless steel appliances, a pantry, and more. The upper level holds a total of 4 bedrooms plus a separate laundry room. The primary bedroom includes a full in-suite bath with double-bowl sink, soaking tub, and a separate shower. The walk-in closet is fabulous and functional with custom closet organizers! The fully-finished lower level is the ultimate man cave and game room, and includes a third full bath. Sliders lead to a new stamped concrete patio and a large backyard. The backyard is completely surrounded by a 6 foot white vinyl privacy fence with solar-powered accent lighting on random vertical posts. The highlight of outdoor living is the spacious 2-section deck! Two-tone Trex decking is laid in a herringbone pattern with accent double picture frame border and center splice board. There are low-voltage LED post caps and low-voltage rise lights on alternate riser boards. Other features include a dutch barn shed w/electric, two-car garage with storage features and epoxy floor paint w/flakes, new carpeting on entire upper level, main level flooring installed in 2022, Comcast cable is available making working remotely a breeze! Cinch Home Warranty.
Location
State MD
County Carroll
Zoning RESIDENTIAL
Rooms
Basement Walkout Level, Fully Finished, Full
Interior
Interior Features Carpet, Ceiling Fan(s), Family Room Off Kitchen, Floor Plan - Open, Kitchen - Eat-In, Kitchen - Island, Pantry, Recessed Lighting, Soaking Tub, Sprinkler System, Stall Shower, Tub Shower, Upgraded Countertops, Walk-in Closet(s), Dining Area
Hot Water Electric
Heating Forced Air
Cooling Ceiling Fan(s), Central A/C
Flooring Carpet, Ceramic Tile, Laminate Plank
Fireplaces Number 1
Fireplaces Type Gas/Propane, Mantel(s)
Equipment Built-In Microwave, Dishwasher, Dryer, Exhaust Fan, Icemaker, Oven/Range - Electric, Refrigerator, Stainless Steel Appliances, Washer
Fireplace Y
Window Features Double Hung,Screens
Appliance Built-In Microwave, Dishwasher, Dryer, Exhaust Fan, Icemaker, Oven/Range - Electric, Refrigerator, Stainless Steel Appliances, Washer
Heat Source Natural Gas
Laundry Upper Floor
Exterior
Exterior Feature Deck(s), Patio(s), Porch(es)
Parking Features Garage Door Opener
Garage Spaces 6.0
Fence Vinyl
Water Access N
Accessibility None
Porch Deck(s), Patio(s), Porch(es)
Attached Garage 2
Total Parking Spaces 6
Garage Y
Building
Lot Description Landscaping
Story 3
Foundation Permanent
Sewer Public Sewer
Water Public
Architectural Style Colonial, Traditional
Level or Stories 3
Additional Building Above Grade, Below Grade
Structure Type Dry Wall
New Construction N
Schools
School District Carroll County Public Schools
Others
Senior Community No
Tax ID 0706072348
Ownership Fee Simple
SqFt Source Assessor
Special Listing Condition Standard
Read Less
Want to know what your home might be worth? Contact us for a FREE valuation!

Our team is ready to help you sell your home for the highest possible price ASAP

Bought with Joseph Michael Bonner • Northrop Realty
GET MORE INFORMATION





