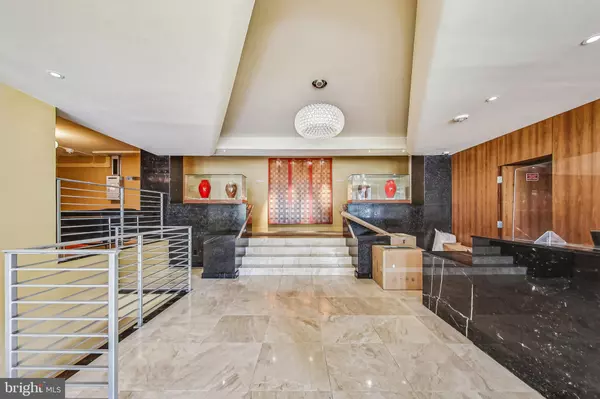$520,000
$499,999
4.0%For more information regarding the value of a property, please contact us for a free consultation.
3701 CONNECTICUT AVE NW #818 Washington, DC 20008
2 Beds
2 Baths
1,350 SqFt
Key Details
Sold Price $520,000
Property Type Condo
Sub Type Condo/Co-op
Listing Status Sold
Purchase Type For Sale
Square Footage 1,350 sqft
Price per Sqft $385
Subdivision Forest Hills
MLS Listing ID DCDC2107120
Sold Date 09/05/23
Style Other
Bedrooms 2
Full Baths 2
Condo Fees $1,311/mo
HOA Y/N N
Abv Grd Liv Area 1,350
Originating Board BRIGHT
Year Built 1951
Annual Tax Amount $1,859
Tax Year 2022
Property Description
Rarely available, true two bedroom two bath unit with more space than some SFHs. Make one of the largest condos in this zip code, and THE largest condo at Wilshire Park your new home. HYM Construction, along with CC Staging and Design make this sun drenched, end unit condo a one of a kind find. This unit was previously two, one-bedroom units. It was converted to one expansive two bedroom two bath unit that features walk-in closets, massive bedrooms, each with its own bathroom (ideal if you want to rent one of the bedrooms) a renovated kitchen with custom cabinets and windows in each room providing tons of natural light. Building amenities include an exercise room and rooftop deck. With more than 1300 square feet, the unit is perfect for entertaining. A walking trail to Rockcreek Park is adjacent to the building. Cleveland Park Metro, dining and retail are only footsteps away. Underground, reserved parking space and ALL UTILITIES except cable and internet are included. Pets allowed with board approval.
Assessed in 2022 for $617K. Recent updates but sold As-Is.
Showings between 9AM-6PM.
Location
State DC
County Washington
Zoning R
Rooms
Main Level Bedrooms 2
Interior
Hot Water Other
Heating Other
Cooling Other
Heat Source Other
Exterior
Parking Features Garage - Side Entry
Garage Spaces 1.0
Amenities Available Common Grounds, Concierge, Elevator, Exercise Room, Extra Storage, Laundry Facilities
Water Access N
Accessibility None
Attached Garage 1
Total Parking Spaces 1
Garage Y
Building
Story 1
Unit Features Hi-Rise 9+ Floors
Sewer Public Sewer
Water Public
Architectural Style Other
Level or Stories 1
Additional Building Above Grade, Below Grade
New Construction N
Schools
School District District Of Columbia Public Schools
Others
Pets Allowed Y
HOA Fee Include Water,Trash,Snow Removal,Sewer,Recreation Facility,Pest Control,Management,Lawn Care Side,Lawn Care Rear,Lawn Care Front,Laundry,Heat,Gas,Ext Bldg Maint,Electricity,Custodial Services Maintenance,Common Area Maintenance,Air Conditioning
Senior Community No
Tax ID 2226//2181
Ownership Condominium
Acceptable Financing Conventional, Cash, VA
Listing Terms Conventional, Cash, VA
Financing Conventional,Cash,VA
Special Listing Condition Standard
Pets Allowed Case by Case Basis
Read Less
Want to know what your home might be worth? Contact us for a FREE valuation!

Our team is ready to help you sell your home for the highest possible price ASAP

Bought with Bridget Rigato • TTR Sotheby's International Realty

GET MORE INFORMATION





