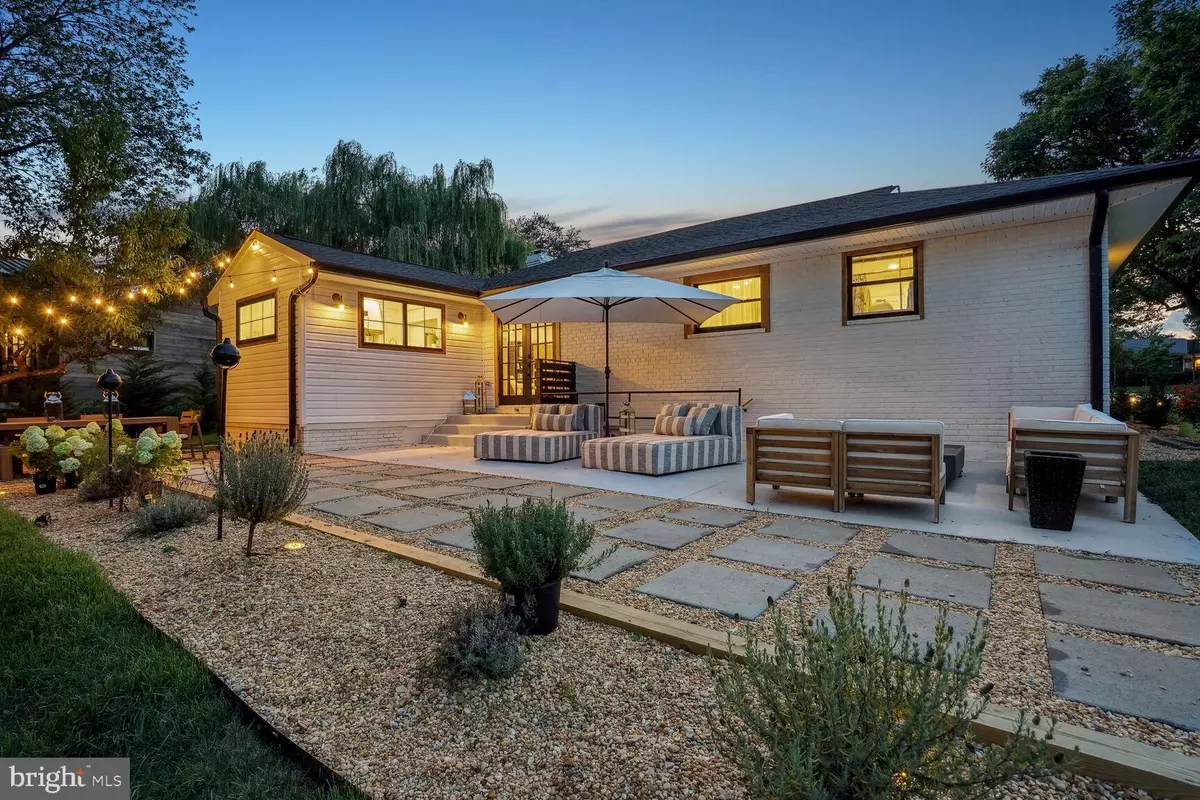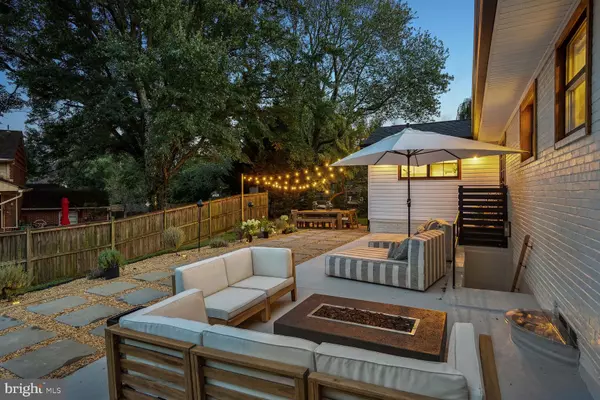$1,250,000
$1,250,000
For more information regarding the value of a property, please contact us for a free consultation.
2500 SPENCER RD Silver Spring, MD 20910
5 Beds
3 Baths
2,700 SqFt
Key Details
Sold Price $1,250,000
Property Type Single Family Home
Sub Type Detached
Listing Status Sold
Purchase Type For Sale
Square Footage 2,700 sqft
Price per Sqft $462
Subdivision Rock Creek Forest
MLS Listing ID MDMC2103270
Sold Date 09/05/23
Style Ranch/Rambler
Bedrooms 5
Full Baths 3
HOA Y/N N
Abv Grd Liv Area 1,700
Originating Board BRIGHT
Year Built 1956
Annual Tax Amount $7,676
Tax Year 2022
Lot Size 9,519 Sqft
Acres 0.22
Property Description
Indulge in the epitome of luxury living in this exceptional ROCK CREEK FOREST neighborhood residence, where sophistication, innovation, and nature coalesce harmoniously. Nestled on expansive grounds, adorned with lush greenery. This thoughtfully reimagined modern living 5-bedroom, 3-full bathroom haven is more than just a home – it's a sanctuary of refined elegance and natural beauty.
As you step into the heart of this abode, you'll be greeted by a culinary masterpiece, complete with state-of-the-art Z Line appliances that redefine the art of cooking. Picture yourself crafting gourmet delights against the backdrop of a 36” farmhouse sink, surrounded by the sumptuous allure of marble countertops. Enjoy a cup of coffee from your very own Miele built-in coffee maker. The soft glow of Arhaus and Restoration Hardware light fixtures adds an aura of enchantment, making every moment in this space a feast for the senses.
Upstairs, the exquisite hardwood flooring leads you to the sanctuary of the bedrooms, each a testament to timeless design and meticulous craftsmanship. The basement, transformed into an oasis of entertainment, boasts a second kitchen that marries style with functionality, providing you the versatility to host, accommodate, or generate additional income.
The bathrooms are a symphony of luxury, with Restoration Hardware vanities and faucets adding a touch of refined elegance. The master bathroom's marble tile floors exude opulence, enveloping you in a cocoon of relaxation. The guest bathroom continues the theme, ensuring that every aspect of this home is a true work of art.
Outside, the grandeur continues with a sprawling front and back yard, beckoning you to embrace the beauty of nature. Amidst the verdant landscape, discover a delightful orchard of fruit trees that promises to delight your senses and satisfy your taste buds. Picture yourself plucking ripe, succulent fruits from your very own trees – a truly enchanting experience that connects you to the land and its bounty.
Whether you're entertaining guests on the expansive patio, enjoying the shade , or savoring the tranquility of your personal orchard, this residence redefines luxury living. With new plumbing and electrical systems seamlessly integrated, you can relish modern comfort while immersing yourself in the timeless charm.
Your dream home awaits, an embodiment of elegance,, and the bountiful embrace of nature's treasures. Seize this opportunity to make this sanctuary your own – a symphony of luxury, comfort, and a lifestyle that seamlessly blends the best of both worlds. Be prepared to fall in love!
Location
State MD
County Montgomery
Zoning R60
Rooms
Basement Daylight, Full, Fully Finished, Interior Access, Outside Entrance, Rear Entrance
Main Level Bedrooms 3
Interior
Interior Features 2nd Kitchen, Breakfast Area, Butlers Pantry, Ceiling Fan(s), Combination Kitchen/Living, Combination Kitchen/Dining, Combination Dining/Living, Dining Area, Floor Plan - Open, Kitchen - Eat-In, Kitchen - Gourmet, Kitchen - Island, Kitchen - Table Space, Recessed Lighting, Skylight(s), Stall Shower, Walk-in Closet(s), Wood Floors
Hot Water Natural Gas
Heating Central
Cooling Central A/C
Equipment Built-In Microwave, Built-In Range, Dishwasher, Disposal, Dryer, Dryer - Electric, Dryer - Front Loading, Extra Refrigerator/Freezer, ENERGY STAR Refrigerator, ENERGY STAR Dishwasher, ENERGY STAR Clothes Washer, Energy Efficient Appliances, Microwave, Oven/Range - Gas, Range Hood, Refrigerator, Six Burner Stove, Stainless Steel Appliances, Washer - Front Loading, Water Heater - Tankless
Fireplace N
Appliance Built-In Microwave, Built-In Range, Dishwasher, Disposal, Dryer, Dryer - Electric, Dryer - Front Loading, Extra Refrigerator/Freezer, ENERGY STAR Refrigerator, ENERGY STAR Dishwasher, ENERGY STAR Clothes Washer, Energy Efficient Appliances, Microwave, Oven/Range - Gas, Range Hood, Refrigerator, Six Burner Stove, Stainless Steel Appliances, Washer - Front Loading, Water Heater - Tankless
Heat Source Natural Gas
Exterior
Garage Spaces 3.0
Water Access N
Accessibility None
Total Parking Spaces 3
Garage N
Building
Lot Description Corner, Landscaping
Story 2
Foundation Concrete Perimeter
Sewer Public Sewer
Water Public
Architectural Style Ranch/Rambler
Level or Stories 2
Additional Building Above Grade, Below Grade
New Construction N
Schools
School District Montgomery County Public Schools
Others
Senior Community No
Tax ID 161301158105
Ownership Fee Simple
SqFt Source Assessor
Special Listing Condition Standard
Read Less
Want to know what your home might be worth? Contact us for a FREE valuation!

Our team is ready to help you sell your home for the highest possible price ASAP

Bought with Tim Barley • RE/MAX Allegiance

GET MORE INFORMATION





