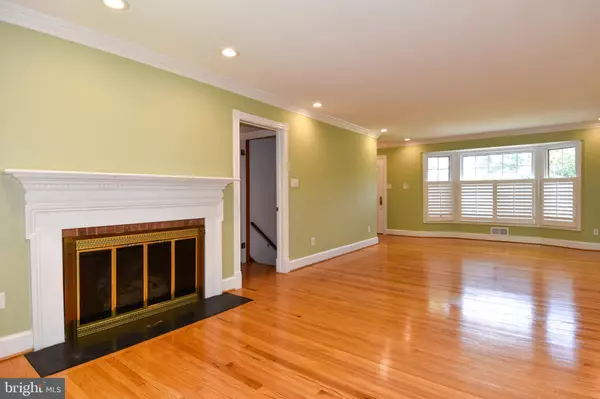$1,150,000
$1,150,000
For more information regarding the value of a property, please contact us for a free consultation.
7201 BURTONWOOD DR Alexandria, VA 22307
3 Beds
3 Baths
2,869 SqFt
Key Details
Sold Price $1,150,000
Property Type Single Family Home
Sub Type Detached
Listing Status Sold
Purchase Type For Sale
Square Footage 2,869 sqft
Price per Sqft $400
Subdivision Marlan Heights
MLS Listing ID VAFX2132774
Sold Date 09/01/23
Style Traditional
Bedrooms 3
Full Baths 3
HOA Y/N N
Abv Grd Liv Area 1,897
Originating Board BRIGHT
Year Built 1957
Annual Tax Amount $13,237
Tax Year 2023
Lot Size 0.376 Acres
Acres 0.38
Property Description
Just Listed!!!! Spacious home backing to a private oasis of trees and greenery during the warm weather months and winter water views of the Potomac River in the Fall and Winter. Perfect home for large gatherings and entertaining. The huge decks and a brick patio in the rear of the home seem perfect for a fire pit!!!! The subdivisions of Marlan Forest and Villamay are known for their wide streets and lush landscaping. Incredibly large square footage home with 3 bedrooms plus den/nanny quarters in full daylight lower level, 3 full baths, huge living room with FP, separate dining room, spacious gourmet kitchen/family room combo with granite and stainless steel appliances, hardwood floors, lots of recessed lighting and a skylight, huge rec room with FP in lower walk-out level and a 1 car garage make this home a must see. New HVAC in 2019. There is too much to list.
Location
State VA
County Fairfax
Zoning 130
Rooms
Other Rooms Living Room, Dining Room, Primary Bedroom, Bedroom 2, Bedroom 3, Kitchen, Game Room, Family Room, Foyer, In-Law/auPair/Suite, Utility Room, Bathroom 3, Attic
Basement Rear Entrance, Daylight, Full, Walkout Level, Fully Finished, Improved, Outside Entrance, Windows, Unfinished, Heated
Main Level Bedrooms 3
Interior
Interior Features Combination Kitchen/Living, Dining Area, Primary Bath(s), Entry Level Bedroom, Built-Ins, Upgraded Countertops, Wood Floors, Floor Plan - Traditional
Hot Water Natural Gas
Heating Forced Air
Cooling Central A/C
Flooring Hardwood, Ceramic Tile, Carpet, Vinyl, Concrete
Fireplaces Number 2
Fireplaces Type Fireplace - Glass Doors, Screen, Gas/Propane, Mantel(s), Wood
Equipment Dishwasher, Disposal, Dryer, Exhaust Fan, Icemaker, Microwave, Refrigerator, Stove, Washer, Water Heater
Fireplace Y
Window Features Insulated,Skylights
Appliance Dishwasher, Disposal, Dryer, Exhaust Fan, Icemaker, Microwave, Refrigerator, Stove, Washer, Water Heater
Heat Source Natural Gas
Laundry Basement, Dryer In Unit, Washer In Unit
Exterior
Exterior Feature Deck(s), Patio(s)
Garage Garage Door Opener
Garage Spaces 4.0
Fence Rear
Utilities Available Cable TV, Cable TV Available
Water Access N
View Water
Roof Type Fiberglass
Accessibility None
Porch Deck(s), Patio(s)
Attached Garage 1
Total Parking Spaces 4
Garage Y
Building
Lot Description Partly Wooded, Backs to Trees, Trees/Wooded, Front Yard, Rear Yard
Story 2
Foundation Block
Sewer Public Sewer
Water Public
Architectural Style Traditional
Level or Stories 2
Additional Building Above Grade, Below Grade
Structure Type Dry Wall
New Construction N
Schools
Elementary Schools Belle View
Middle Schools Sandburg
High Schools West Potomac
School District Fairfax County Public Schools
Others
Pets Allowed Y
Senior Community No
Tax ID 0934 04010112
Ownership Fee Simple
SqFt Source Assessor
Security Features Security System,Smoke Detector,Main Entrance Lock
Acceptable Financing Cash, Conventional, FHA, VA
Horse Property N
Listing Terms Cash, Conventional, FHA, VA
Financing Cash,Conventional,FHA,VA
Special Listing Condition Standard
Pets Description No Pet Restrictions
Read Less
Want to know what your home might be worth? Contact us for a FREE valuation!

Our team is ready to help you sell your home for the highest possible price ASAP

Bought with Genevieve A Moorhouse • McEnearney Associates, Inc.

GET MORE INFORMATION





