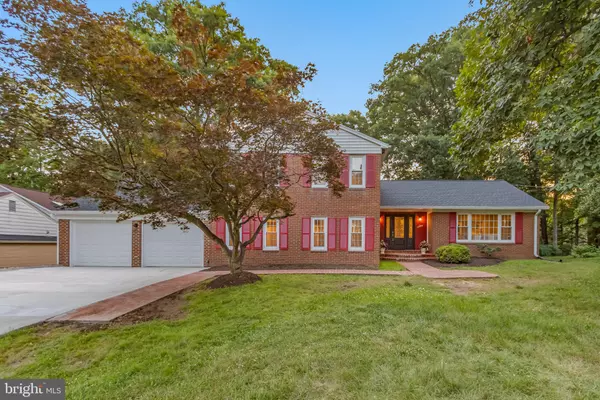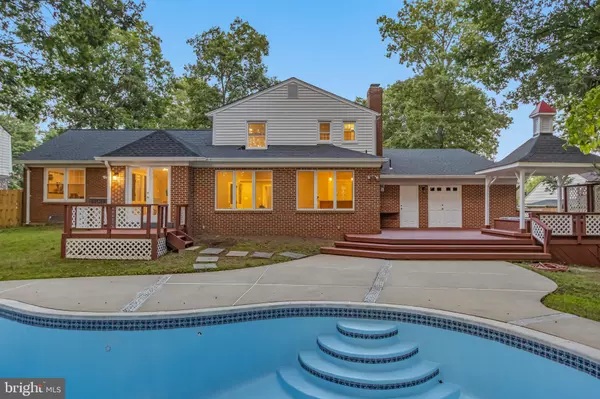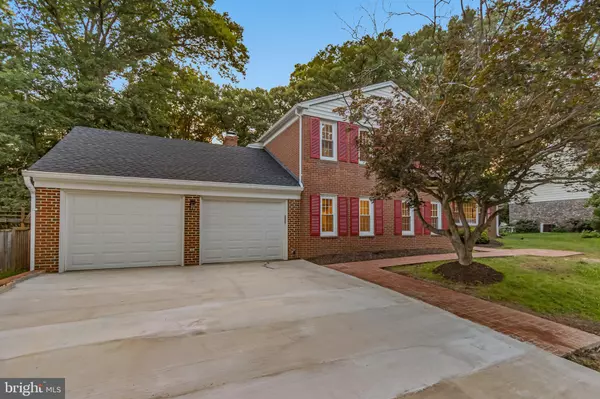$1,275,000
$1,275,000
For more information regarding the value of a property, please contact us for a free consultation.
11208 OLD POST RD Potomac, MD 20854
6 Beds
4 Baths
3,519 SqFt
Key Details
Sold Price $1,275,000
Property Type Single Family Home
Sub Type Detached
Listing Status Sold
Purchase Type For Sale
Square Footage 3,519 sqft
Price per Sqft $362
Subdivision Willowbrook
MLS Listing ID MDMC2100344
Sold Date 08/31/23
Style Colonial
Bedrooms 6
Full Baths 3
Half Baths 1
HOA Y/N N
Abv Grd Liv Area 2,600
Originating Board BRIGHT
Year Built 1969
Annual Tax Amount $8,536
Tax Year 2023
Lot Size 0.372 Acres
Acres 0.37
Property Description
Introducing an extraordinary opportunity to own a fully renovated home that has been transformed from top to bottom. This spacious house boasts 6 bedrooms (with 2 bedrooms and a full bathroom on the main floor), making it ideal for larger families or those in need of ample space.
One of the standout features of this property is the large swimming pool, offering depths ranging from 3 to 9.5 feet. Dive in and enjoy the refreshing waters, perfect for relaxation and exercise. New pump for swimming pool and Jacuzzi ensuring optimal performance and enjoyment.
For fitness enthusiasts, this home features a convenient exercise room where you can stay active and maintain a healthy lifestyle without ever leaving the comfort of your own home. Furthermore, the inclusion of a pool bathroom provides added convenience, allowing guests to freshen up and change without having to go through the main living areas.
The upgrades in this home are extensive, starting with a brand new roof that provides peace of mind and protects your investment. New windows allow abundant natural light to fill the rooms while enhancing energy efficiency. A new HVAC system ensures year-round comfort and climate control, keeping you cozy in the winter and cool in the summer.
The modernized kitchen is a culinary dream, featuring new appliances that make cooking a pleasure. The stunning new flooring throughout the house adds both elegance and durability.
Practical updates have not been overlooked, as the garage doors are in excellent condition and the driveway has been resurfaced for a fresh look and smooth arrival. Many interior doors have been replaced, adding a touch of modernity and complementing the overall aesthetic of the home.
The true gem of this property lies in the amazing backyard, an oasis perfect for both family enjoyment and entertaining guests. With its spacious layout, you'll find plenty of room to host gatherings, BBQs, and create lasting memories. Additionally, a new fence surrounds the property, ensuring privacy and security for you and your loved ones.
Don't miss out on the opportunity to own this fully renovated masterpiece. With its abundance of upgrades and impressive backyard, this home offers the perfect blend of comfort, style, and entertainment, making it an exceptional choice for discerning buyers seeking a haven for their family.
Location
State MD
County Montgomery
Zoning R200
Rooms
Basement Other
Main Level Bedrooms 2
Interior
Interior Features Bar, Breakfast Area, Dining Area, Entry Level Bedroom, Family Room Off Kitchen, Formal/Separate Dining Room, Kitchen - Eat-In, Kitchen - Gourmet, Wet/Dry Bar, Kitchen - Island, Pantry, Primary Bath(s), Skylight(s)
Hot Water Natural Gas
Heating Forced Air
Cooling Central A/C
Fireplaces Number 1
Fireplace Y
Heat Source Natural Gas
Exterior
Exterior Feature Deck(s), Patio(s)
Parking Features Garage - Front Entry
Garage Spaces 2.0
Pool In Ground
Water Access N
View Garden/Lawn, Trees/Woods
Accessibility None
Porch Deck(s), Patio(s)
Attached Garage 2
Total Parking Spaces 2
Garage Y
Building
Story 3
Foundation Block, Concrete Perimeter
Sewer Public Sewer
Water Public
Architectural Style Colonial
Level or Stories 3
Additional Building Above Grade, Below Grade
New Construction N
Schools
High Schools Winston Churchill
School District Montgomery County Public Schools
Others
Senior Community No
Tax ID 161000890387
Ownership Fee Simple
SqFt Source Assessor
Horse Property N
Special Listing Condition Standard
Read Less
Want to know what your home might be worth? Contact us for a FREE valuation!

Our team is ready to help you sell your home for the highest possible price ASAP

Bought with Hanna G Wang • Prostage Realty, LLC

GET MORE INFORMATION





