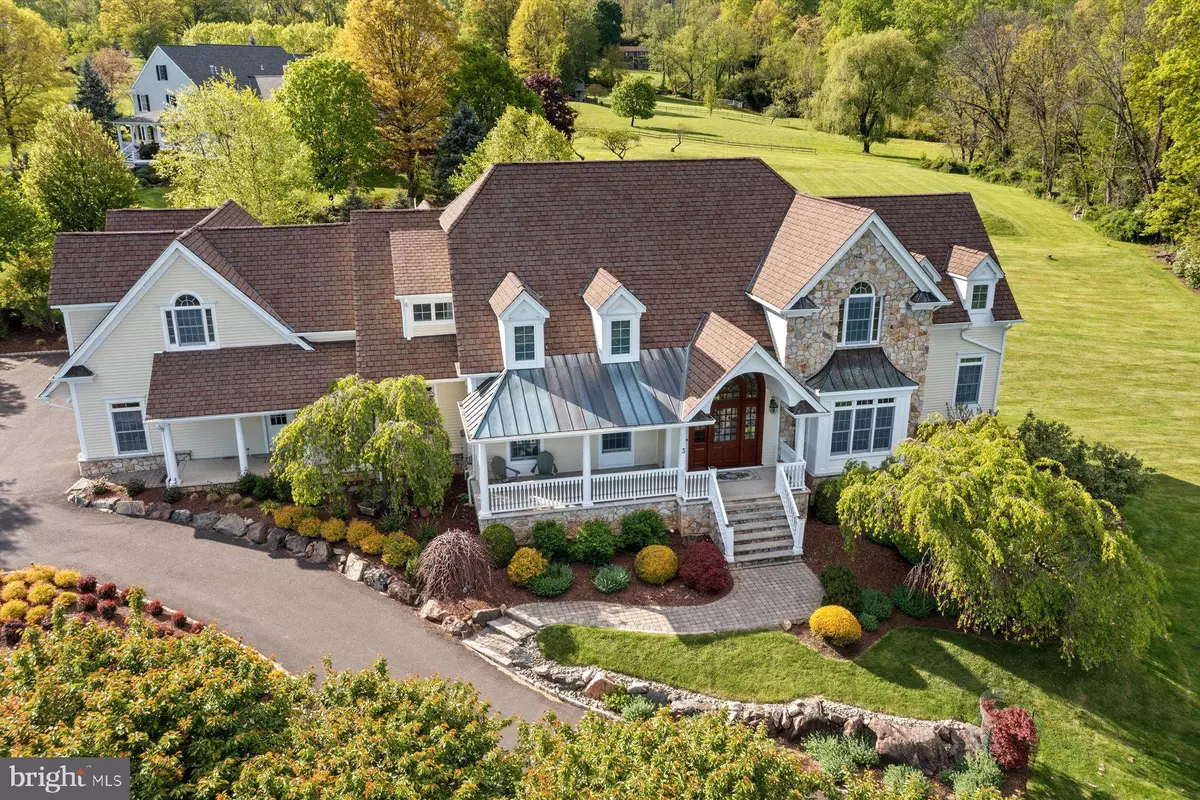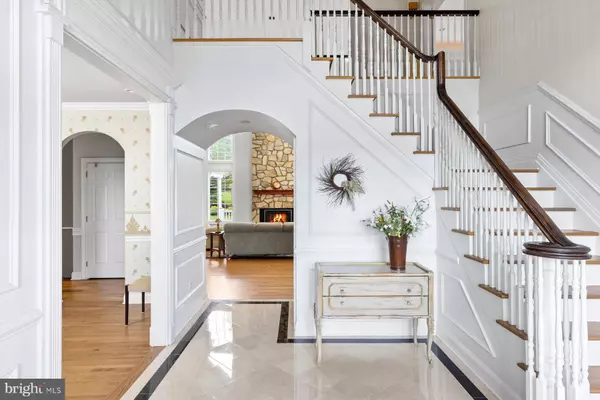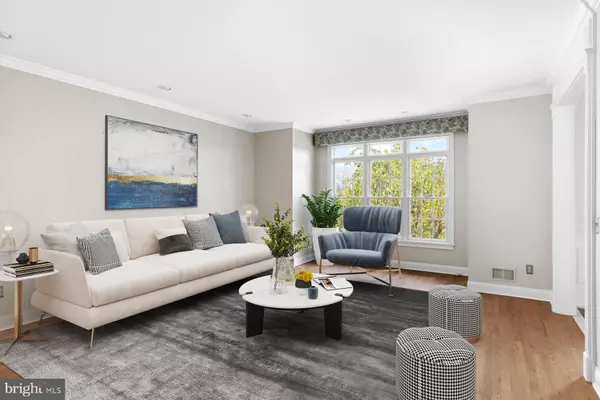$1,425,000
$1,300,000
9.6%For more information regarding the value of a property, please contact us for a free consultation.
3 WONDERVIEW WAY Lebanon, NJ 08833
5 Beds
7 Baths
5,446 SqFt
Key Details
Sold Price $1,425,000
Property Type Single Family Home
Sub Type Detached
Listing Status Sold
Purchase Type For Sale
Square Footage 5,446 sqft
Price per Sqft $261
Subdivision None Available
MLS Listing ID NJHT2001740
Sold Date 08/31/23
Style Traditional,Other
Bedrooms 5
Full Baths 5
Half Baths 2
HOA Y/N N
Abv Grd Liv Area 5,446
Originating Board BRIGHT
Year Built 2001
Annual Tax Amount $25,892
Tax Year 2021
Lot Size 2.765 Acres
Acres 2.76
Lot Dimensions 0.00 x 0.00
Property Description
Exquisite custom-built home situated in a former apple orchard on 2.7 acres of pristine property. The house sits perched on a hilltop with views stretching over the surrounding community, a pond, and beyond. A spacious, yet intimate covered porch welcomes you and will become your favorite spot for morning coffee, watching the sunrise, or relaxing for a few minutes at the end of a long day. Kick your shoes off and enjoy the decorative landscaping and trees that add polish and panache to the property.
A two-story large marble covered entry hall welcomes you into this 5000+ square foot home. Beautiful hardwood floors gleam throughout most of the downstairs in this home. A sitting room on your right and a formal dining room on your left flank the heart of the home, the gourmet eat-in kitchen. The current owners spared neither time nor money to realize their vision, painstakingly selecting the highest quality touches and finishes. The kitchen is surrounded by ample marble countertops, with enough custom cabinets and storage space that even Emeril would cry for joy! A large kitchen island, double sinks, ovens, a professional gas stove with a wok plate, and a built-in disappearing TV are highlights of this space. The open concept of the kitchen, breakfast area, and family room offers an excellent flow for entertaining. There is room for bar stools by the counter - a great spot to watch new and favorite culinary creations whipped up while enjoying a glass of wine and cheese. The “work” counter overlooks the backyard and the occasional deer strolling by; the row of overhead skylights offers oodles of natural daylight. The spacious 2-story family room offers a gas-burning fireplace, flanked by floor-to-ceiling windows flooding the home with sunshine and light. A one-of-a-kind, spacious laundry room is conveniently located around the corner with beautiful soapstone counters, a front-loading washer and dryer, a backup refrigerator, and plenty of cabinets for all your cleaning supplies and gadgets.
At the opposite end of the home, you’ll discover a very large bonus room, which the current owner uses as an office. Featuring a stunning wall of windows overlooking the privacy of the woods and with a full bath close-buy, why not use it as a first-floor main bedroom suite, gym, artist studio, playroom, library, or any other creative space your heart desires. Additionally, there is another library/home office space on this floor. The spacious main bedroom suite upstairs offers an oversized bathroom with dual showers and sinks, and a soaking tub. Two walk-in closets and an ample-sized bonus room offer many possibilities. The catwalk that overlooks the family room leads you to the other wing, offering four more bedrooms - two are en suites while the additional two share a bath. The back staircase could easily make one or two bedrooms a guest or au pair suite. The whole lower level is partially finished with outdoor daylight access. The finished area is currently set up as a game room, with a gym, a wet bar, and a television/movie room with plenty of space left over for extra storage. With little effort, this space could easily be a guest apartment or teen suite with a kitchen area and living room. There is also an oversized three-car garage attached to the home. Just minutes away from Route 78, this home offers an easy commute with only 40 minutes to Manhattan and 40 minutes to Princeton. If you don’t feel like driving to catch a show and dinner, the train station within walking distance will take you right into the City.
Location
State NJ
County Hunterdon
Area Clinton Twp (21006)
Zoning RC
Direction Southeast
Rooms
Basement Daylight, Full, Full, Garage Access, Heated, Improved, Interior Access, Outside Entrance, Partially Finished, Rear Entrance, Sump Pump, Other
Interior
Interior Features Additional Stairway, Breakfast Area, Built-Ins, Carpet, Ceiling Fan(s), Central Vacuum, Chair Railings, Crown Moldings, Family Room Off Kitchen, Floor Plan - Open, Formal/Separate Dining Room, Kitchen - Eat-In, Kitchen - Gourmet, Kitchen - Island, Kitchen - Table Space, Primary Bath(s), Recessed Lighting, Skylight(s), Soaking Tub, Stall Shower, Tub Shower, Upgraded Countertops, Walk-in Closet(s), Water Treat System, Window Treatments, Wood Floors
Hot Water Natural Gas
Cooling Central A/C
Flooring Carpet, Hardwood, Marble, Tile/Brick
Fireplaces Number 2
Fireplaces Type Gas/Propane, Stone, Wood
Equipment Cooktop, Dishwasher, Dryer, Dryer - Front Loading, Extra Refrigerator/Freezer, Oven - Self Cleaning, Oven - Wall, Refrigerator, Washer - Front Loading, Water Heater
Fireplace Y
Window Features Bay/Bow
Appliance Cooktop, Dishwasher, Dryer, Dryer - Front Loading, Extra Refrigerator/Freezer, Oven - Self Cleaning, Oven - Wall, Refrigerator, Washer - Front Loading, Water Heater
Heat Source Natural Gas
Laundry Main Floor
Exterior
Parking Features Basement Garage, Garage - Side Entry, Garage Door Opener, Inside Access
Garage Spaces 6.0
Utilities Available Cable TV, Electric Available, Natural Gas Available, Phone Available, Under Ground
Water Access N
View Garden/Lawn, Panoramic, Pond, Scenic Vista
Roof Type Shingle
Street Surface Paved
Accessibility 2+ Access Exits
Road Frontage Boro/Township
Attached Garage 3
Total Parking Spaces 6
Garage Y
Building
Lot Description Cleared, Front Yard, Rear Yard
Story 2
Foundation Active Radon Mitigation, Block
Sewer Private Sewer
Water Conditioner, Filter, Well
Architectural Style Traditional, Other
Level or Stories 2
Additional Building Above Grade, Below Grade
Structure Type 2 Story Ceilings,9'+ Ceilings,Cathedral Ceilings,Dry Wall,Tray Ceilings
New Construction N
Schools
School District North Hunterdon-Voorhees Regional High
Others
Senior Community No
Tax ID 06-00003-00009 11
Ownership Fee Simple
SqFt Source Assessor
Security Features Security System,Smoke Detector
Special Listing Condition Standard
Read Less
Want to know what your home might be worth? Contact us for a FREE valuation!

Our team is ready to help you sell your home for the highest possible price ASAP

Bought with Theresa Milliken • Weichert Realtors - Basking Ridge

GET MORE INFORMATION





