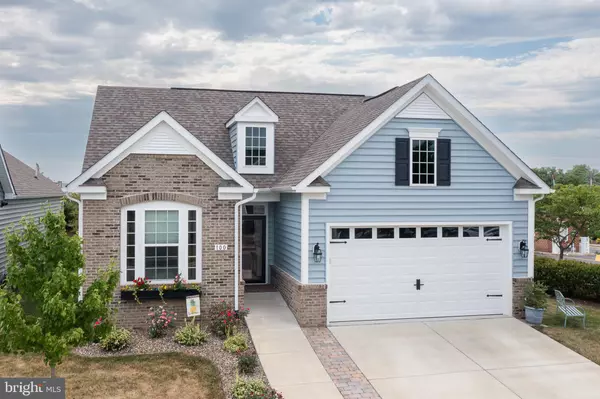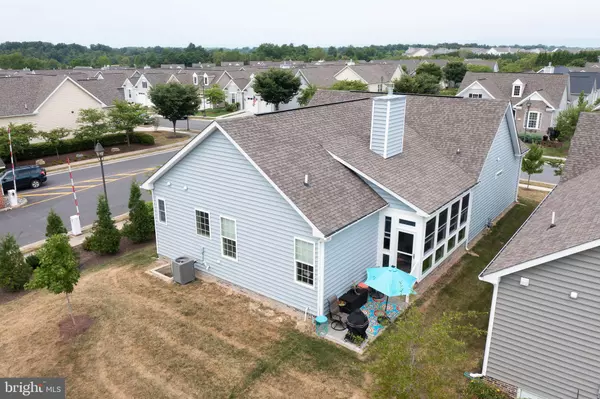$467,500
$467,500
For more information regarding the value of a property, please contact us for a free consultation.
100 POPPY DR White Post, VA 22663
3 Beds
2 Baths
1,621 SqFt
Key Details
Sold Price $467,500
Property Type Single Family Home
Sub Type Detached
Listing Status Sold
Purchase Type For Sale
Square Footage 1,621 sqft
Price per Sqft $288
Subdivision Cedar Meadows
MLS Listing ID VAFV2013732
Sold Date 08/31/23
Style Ranch/Rambler,Craftsman
Bedrooms 3
Full Baths 2
HOA Fees $188/mo
HOA Y/N Y
Abv Grd Liv Area 1,621
Originating Board BRIGHT
Year Built 2019
Annual Tax Amount $2,073
Tax Year 2022
Lot Size 5,227 Sqft
Acres 0.12
Property Description
IMMACULATE home in Cedar Meadows. This 3 bedroom 2 bath floor plan has many upgrades and features you will feel like your living in a luxury! This home offers an open floorplan with vaulted ceiling in the main living space. The kitchen offers a walk in pantry and custom tile backsplash. Custom moldings and paint, lighting and more! The sunroom is a great place to relax or entertain. All of this located in desirable 55+ community, close to shopping resturants and more.
Location
State VA
County Frederick
Zoning RP
Rooms
Main Level Bedrooms 3
Interior
Interior Features Attic, Breakfast Area, Carpet, Ceiling Fan(s), Chair Railings, Dining Area, Entry Level Bedroom, Family Room Off Kitchen, Floor Plan - Open
Hot Water Natural Gas, Tankless
Cooling Ceiling Fan(s), Central A/C
Flooring Hardwood, Carpet, Ceramic Tile
Fireplaces Number 1
Fireplaces Type Gas/Propane, Mantel(s)
Equipment Built-In Microwave, Disposal, Dishwasher, Dryer, Refrigerator, Stove, Washer, Water Heater - Tankless
Fireplace Y
Appliance Built-In Microwave, Disposal, Dishwasher, Dryer, Refrigerator, Stove, Washer, Water Heater - Tankless
Heat Source Natural Gas
Exterior
Parking Features Garage - Front Entry, Garage Door Opener, Inside Access
Garage Spaces 2.0
Water Access N
Roof Type Architectural Shingle
Accessibility 36\"+ wide Halls, Level Entry - Main, Other
Attached Garage 2
Total Parking Spaces 2
Garage Y
Building
Story 1
Foundation Crawl Space
Sewer Public Sewer
Water Public
Architectural Style Ranch/Rambler, Craftsman
Level or Stories 1
Additional Building Above Grade, Below Grade
Structure Type 9'+ Ceilings,Cathedral Ceilings,Dry Wall
New Construction N
Schools
School District Frederick County Public Schools
Others
Senior Community Yes
Age Restriction 55
Tax ID 75P 2 1 5
Ownership Fee Simple
SqFt Source Assessor
Special Listing Condition Standard
Read Less
Want to know what your home might be worth? Contact us for a FREE valuation!

Our team is ready to help you sell your home for the highest possible price ASAP

Bought with Tiffany J Hunter • ERA Oakcrest Realty, Inc.
GET MORE INFORMATION





