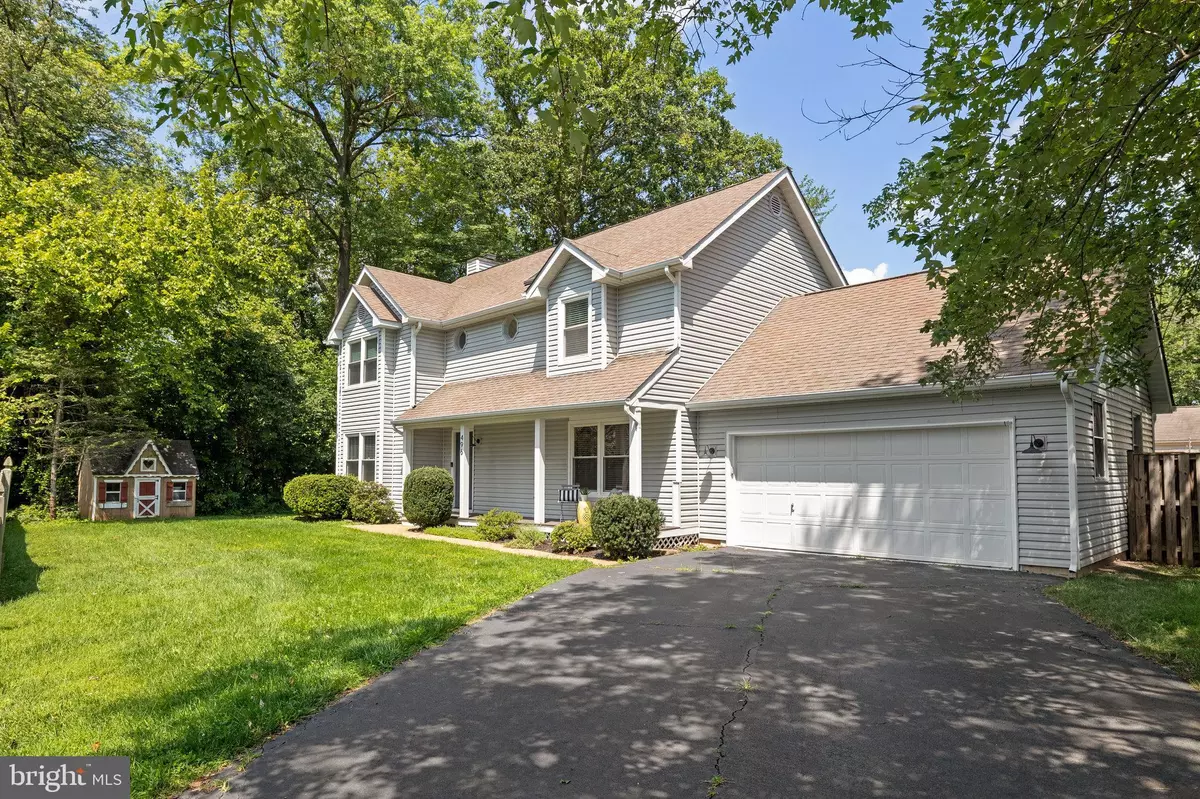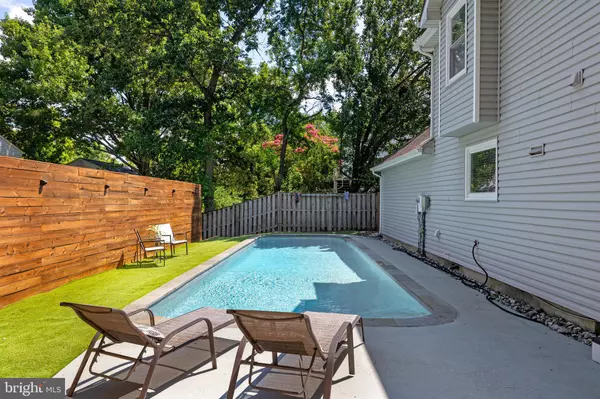$740,000
$730,000
1.4%For more information regarding the value of a property, please contact us for a free consultation.
496 WOODSHIRE LN Herndon, VA 20170
3 Beds
3 Baths
2,142 SqFt
Key Details
Sold Price $740,000
Property Type Single Family Home
Sub Type Detached
Listing Status Sold
Purchase Type For Sale
Square Footage 2,142 sqft
Price per Sqft $345
Subdivision Herndon
MLS Listing ID VAFX2142166
Sold Date 08/29/23
Style Contemporary
Bedrooms 3
Full Baths 2
Half Baths 1
HOA Y/N N
Abv Grd Liv Area 2,142
Originating Board BRIGHT
Year Built 1986
Annual Tax Amount $7,469
Tax Year 2023
Lot Size 10,593 Sqft
Acres 0.24
Property Description
You will Love this home! This beautiful 2-story home close to downtown Herndon is a tranquil and private paradise. You will love the meticulously cared for home that has so many upgrades along with a heated inground pool and hot tub surrounded by a privacy wall, decorated patio, and outdoor lighting. You and your family/friends will enjoy relaxing in your backyard oasis, whether spring, summer or fall. As you enter the home through the foyer, you'll immediately notice the open floor plan with a combination living and family room. There is recessed lighting throughout the home. The beautiful floors add to the comfort of this home. The propane gas fireplace is raised and provides significant heat during those cooler winter months. The kitchen has a window to overlook your pool and stainless-steel appliances with plenty of counterspace for preparation of your meals. The dining room can accommodate large seating/table options. This home has 3 bedrooms and 2 baths on the upper level. The primary bedroom has a large seating area and boasts a large spa bathroom with gorgeous, heated floors, free standing spa tub and a generous shower area. Then there is the double sink vanity with high-end fixtures, extraordinary lighting features and a walk-in closet. There is an exquisite half bath on the main level. There is so much detail to this home you will want to move in right away. The 2-car garage has additional installed ceiling storage. The home has over $150,000 of upgrades.
Call, the Listing Agent, Karen.Ryan (703) 826-4326 for questions or to schedule an appointment with a preapproved letter or proof of funds.
Location
State VA
County Fairfax
Zoning 804
Interior
Hot Water Electric
Heating Central, Other
Cooling Ceiling Fan(s), Central A/C, Programmable Thermostat
Flooring Carpet, Heated, Luxury Vinyl Plank
Heat Source Electric, Other
Exterior
Exterior Feature Patio(s), Porch(es)
Parking Features Additional Storage Area, Garage - Front Entry, Garage Door Opener, Inside Access
Garage Spaces 2.0
Pool Heated, In Ground, Lap/Exercise
Utilities Available Electric Available, Propane
Water Access N
Accessibility None
Porch Patio(s), Porch(es)
Attached Garage 2
Total Parking Spaces 2
Garage Y
Building
Story 2
Foundation Crawl Space
Sewer Public Sewer
Water Private/Community Water
Architectural Style Contemporary
Level or Stories 2
Additional Building Above Grade, Below Grade
New Construction N
Schools
Elementary Schools Herndon
Middle Schools Herndon
High Schools Herndon
School District Fairfax County Public Schools
Others
Pets Allowed Y
Senior Community No
Tax ID 0113 07 0019
Ownership Fee Simple
SqFt Source Assessor
Acceptable Financing Cash, Conventional
Listing Terms Cash, Conventional
Financing Cash,Conventional
Special Listing Condition Standard
Pets Allowed Dogs OK, Cats OK
Read Less
Want to know what your home might be worth? Contact us for a FREE valuation!

Our team is ready to help you sell your home for the highest possible price ASAP

Bought with Phillip James J Snedegar • Berkshire Hathaway HomeServices PenFed Realty
GET MORE INFORMATION





