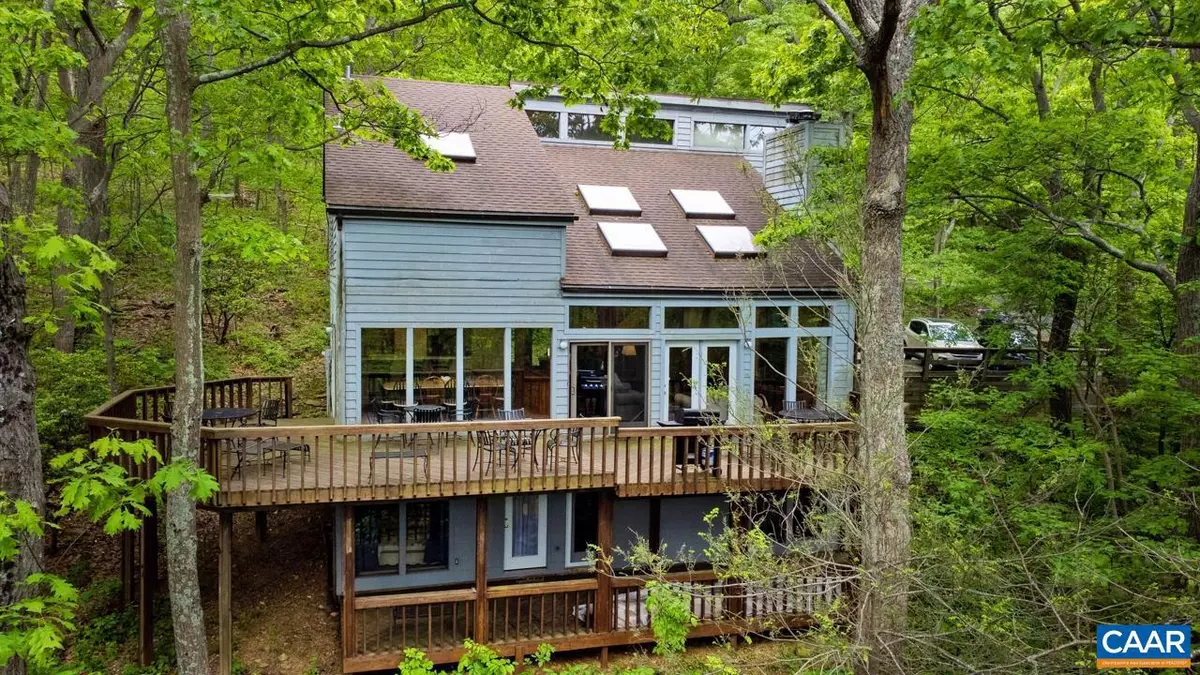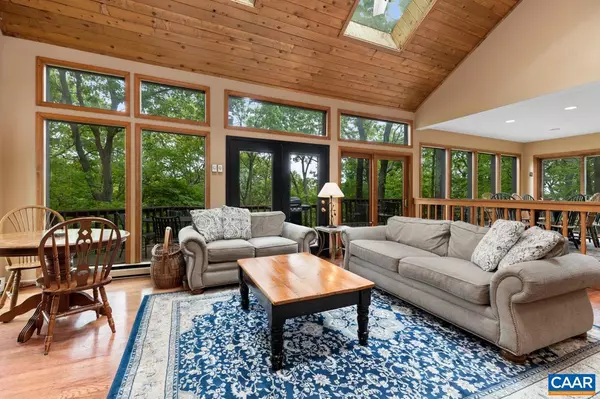$640,200
$659,975
3.0%For more information regarding the value of a property, please contact us for a free consultation.
564 PEDLARS EDGE DR Wintergreen, VA 22967
7 Beds
6 Baths
3,663 SqFt
Key Details
Sold Price $640,200
Property Type Single Family Home
Sub Type Detached
Listing Status Sold
Purchase Type For Sale
Square Footage 3,663 sqft
Price per Sqft $174
Subdivision Unknown
MLS Listing ID 642022
Sold Date 08/30/23
Style Chalet
Bedrooms 7
Full Baths 5
Half Baths 1
HOA Fees $164/ann
HOA Y/N Y
Abv Grd Liv Area 2,292
Originating Board CAAR
Year Built 1984
Annual Tax Amount $3,306
Tax Year 2023
Lot Size 0.500 Acres
Acres 0.5
Property Sub-Type Detached
Property Description
Step into this home and walk out on the deck. You just may have memories of Swiss Family Robinson as you relax amongst the treetops and feel the cool breezes as they swirl across the ridge lines. This home is in a prime location near the Tyro slope access and provides privacy away from the hustle and bustle of the Resort Village. Loads of potential for the large extended family, multiple families or the short-term rental investor. Not many homes boast 7 bedrooms and 5 1/2 baths with a master suite on each floor and two separate living areas. This home is filled with light with an array of windows and skylights. Even the darkest days are bright here! Seasonal views abound after the magnificent colors of the fall foliage. Act now at this special opportunity to experience mountain living.,Formica Counter,Wood Cabinets,Fireplace in Basement,Fireplace in Great Room
Location
State VA
County Nelson
Zoning RPC
Rooms
Other Rooms Dining Room, Kitchen, Foyer, Great Room, Laundry, Mud Room, Recreation Room, Utility Room, Full Bath, Half Bath, Additional Bedroom
Basement Fully Finished, Interior Access, Outside Entrance, Walkout Level, Windows
Main Level Bedrooms 1
Interior
Interior Features Skylight(s), WhirlPool/HotTub, Breakfast Area, Pantry, Recessed Lighting, Entry Level Bedroom, Primary Bath(s)
Heating Baseboard
Cooling None
Flooring Carpet, Ceramic Tile, Hardwood, Other
Fireplaces Number 2
Fireplaces Type Wood
Equipment Dryer, Washer, Dishwasher, Disposal, Oven/Range - Electric, Microwave, Refrigerator
Fireplace Y
Window Features Casement,Transom
Appliance Dryer, Washer, Dishwasher, Disposal, Oven/Range - Electric, Microwave, Refrigerator
Heat Source Electric
Exterior
Amenities Available Tot Lots/Playground, Security, Bar/Lounge, Club House, Community Center, Dining Rooms, Exercise Room, Golf Club, Guest Suites, Lake, Library, Meeting Room, Picnic Area, Swimming Pool, Horse Trails, Sauna, Tennis Courts, Transportation Service, Jog/Walk Path
View Mountain, Trees/Woods
Roof Type Architectural Shingle
Accessibility None
Garage N
Building
Lot Description Sloping, Trees/Wooded
Story 2
Foundation Block
Sewer Public Sewer
Water Public
Architectural Style Chalet
Level or Stories 2
Additional Building Above Grade, Below Grade
Structure Type Vaulted Ceilings,Cathedral Ceilings
New Construction N
Schools
Elementary Schools Rockfish
Middle Schools Nelson
High Schools Nelson
School District Nelson County Public Schools
Others
HOA Fee Include Trash,Pool(s),Reserve Funds,Road Maintenance,Snow Removal
Senior Community No
Ownership Other
Security Features Security System,Smoke Detector
Special Listing Condition Standard
Read Less
Want to know what your home might be worth? Contact us for a FREE valuation!

Our team is ready to help you sell your home for the highest possible price ASAP

Bought with Unrepresented Buyer • UnrepresentedBuyer
GET MORE INFORMATION





