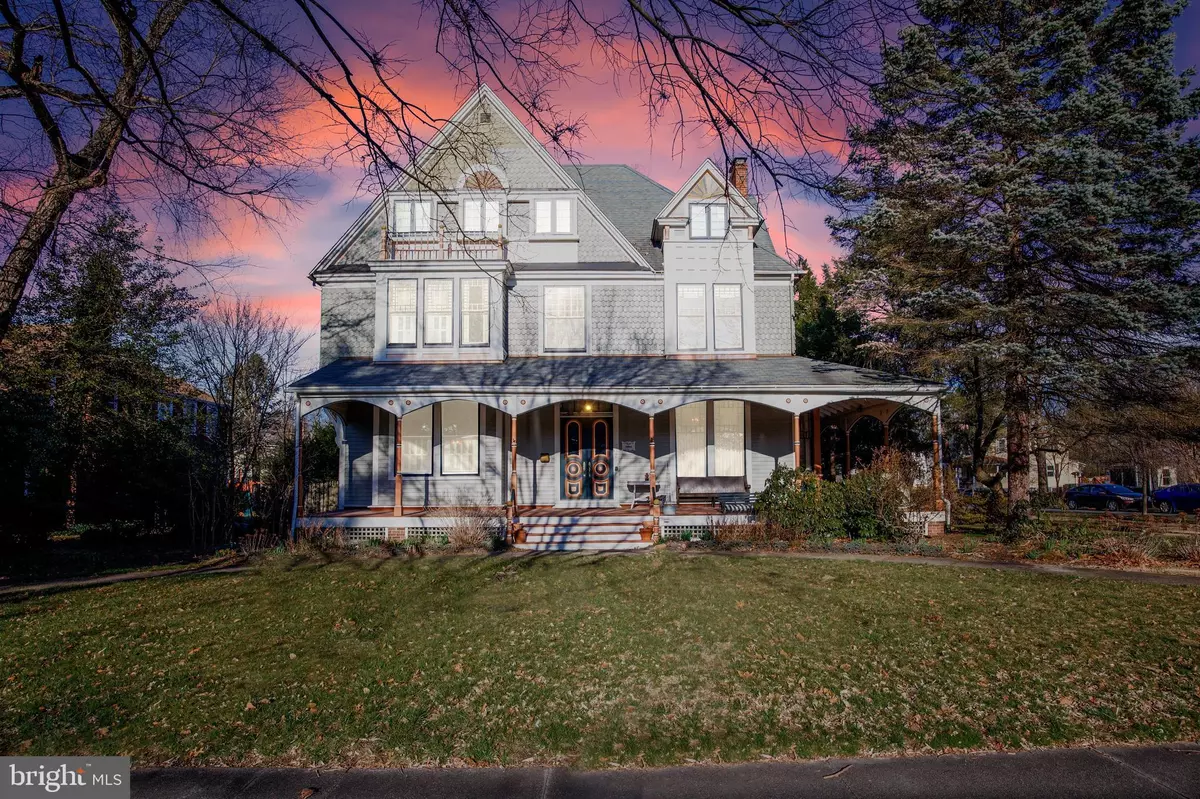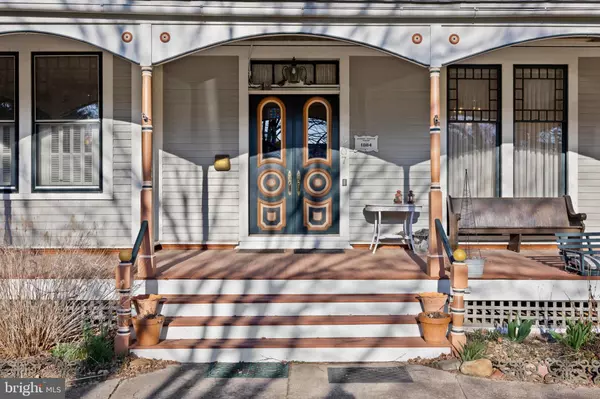$700,000
$749,900
6.7%For more information regarding the value of a property, please contact us for a free consultation.
207 MAIN ST Riverton, NJ 08077
6 Beds
4 Baths
4,349 SqFt
Key Details
Sold Price $700,000
Property Type Single Family Home
Sub Type Detached
Listing Status Sold
Purchase Type For Sale
Square Footage 4,349 sqft
Price per Sqft $160
Subdivision Riverton Estates
MLS Listing ID NJBL2042418
Sold Date 08/30/23
Style Victorian
Bedrooms 6
Full Baths 4
HOA Y/N N
Abv Grd Liv Area 4,349
Originating Board BRIGHT
Year Built 1884
Annual Tax Amount $14,376
Tax Year 2022
Lot Size 0.367 Acres
Acres 0.37
Lot Dimensions 100.00 x 160.00
Property Description
Own a piece of Riverton history… situated on a desirable corner lot, this incredible Queen Anne Victorian is truly a magnificent work of art. Lovingly maintained and preserved throughout the years by those who appreciate the fine detail, accents, and history this home offers. Welcome guests to the Mahogany wood wrap-around Porch while you enjoy the annual Riverton 4th of July Parade, or perhaps cap your day off there after an afternoon of sailing at the Yacht Club, which is only two blocks away. The interior boasts many notable features throughout the 3 spacious floors of living, which include 6 bedrooms, 4 full baths, and a full basement. As you walk up the large circular walkway and enter the double door entry with a transom window, you are greeted by a grand foyer featuring a majestic oak staircase, original stained glass windows leading from the first to third floors, and stunning hardwood floors. The formal dining room is perfect for large gatherings, which includes a window seat, corner china cabinet, and pocket doors. The living room boasts gas fireplace with marble hearth and custom mantle that is an absolute showpiece, original pocket doors, and intricate woodwork highlighting the bay window. The kitchen features the original W. H. Harrison & Bro coal-burning stove, updated quartz countertops, and transom sliding door leading to a deck. The adjacent butler's pantry offers ample storage space with convenient floor-to-ceiling hutch. The second floor is just as grand with tall ceilings, original built-in bookcases, a reading alcove, and beautiful flooring. The primary bedroom and bath are located on this floor, along with a second bedroom and study, a second full bath and large laundry room. The third floor offers an additional 4 bedrooms, full bath, and more historic charm. Be at ease knowing most of the windows have been replaced on the second floor and all have been replaced on the third floor to match the original detailed windows so no charm was left behind. The in-law suite addition, located on rear of the house above the garage, was designed to be consistent with the historic detail of the original home. It features a covered private side entrance, cathedral ceiling great room with skylights and balcony, kitchenette, bedroom with walk-in closet, full bath, and spiral staircase that leads to a cozy loft. The in-law suite also features updated heat and air conditioning. Completing this home is a 2-car attached garage, 2 patios, a private fenced-in yard, and oversized driveway. This magnificent property exudes the charm of the Victorian era, and is waiting for its next owner. Conveniently located only a short ride to several bridges to Philadelphia. Make your appointment today!
Location
State NJ
County Burlington
Area Riverton Boro (20331)
Zoning RES.
Rooms
Other Rooms Living Room, Dining Room, Primary Bedroom, Bedroom 2, Bedroom 3, Bedroom 4, Bedroom 5, Kitchen, Foyer, In-Law/auPair/Suite, Laundry, Loft, Mud Room, Other, Office, Bedroom 6, Bonus Room
Basement Unfinished
Interior
Interior Features Attic, Built-Ins, Butlers Pantry, Carpet, Ceiling Fan(s), Crown Moldings, Dining Area, Kitchen - Eat-In, Primary Bath(s), Recessed Lighting, Skylight(s), Stall Shower, Tub Shower, Wood Floors
Hot Water Natural Gas
Heating Forced Air, Radiator
Cooling Central A/C
Flooring Carpet, Ceramic Tile, Hardwood, Vinyl
Fireplaces Number 1
Fireplaces Type Gas/Propane, Mantel(s)
Equipment Dryer, Oven - Self Cleaning, Oven/Range - Gas, Refrigerator, Washer
Fireplace Y
Appliance Dryer, Oven - Self Cleaning, Oven/Range - Gas, Refrigerator, Washer
Heat Source Natural Gas, Oil
Laundry Upper Floor
Exterior
Exterior Feature Deck(s), Patio(s), Porch(es)
Parking Features Inside Access
Garage Spaces 2.0
Water Access N
Roof Type Pitched
Accessibility None
Porch Deck(s), Patio(s), Porch(es)
Attached Garage 2
Total Parking Spaces 2
Garage Y
Building
Story 3
Foundation Other
Sewer Public Sewer
Water Public
Architectural Style Victorian
Level or Stories 3
Additional Building Above Grade, Below Grade
New Construction N
Schools
Elementary Schools Riverton E.S.
Middle Schools Charles Street M.S.
High Schools Palmyra H.S.
School District Riverton Borough Public Schools
Others
Senior Community No
Tax ID 31-00404-00009
Ownership Fee Simple
SqFt Source Assessor
Acceptable Financing Cash, Conventional
Listing Terms Cash, Conventional
Financing Cash,Conventional
Special Listing Condition Standard
Read Less
Want to know what your home might be worth? Contact us for a FREE valuation!

Our team is ready to help you sell your home for the highest possible price ASAP

Bought with Daniel Williamson • EXP Realty, LLC
GET MORE INFORMATION





