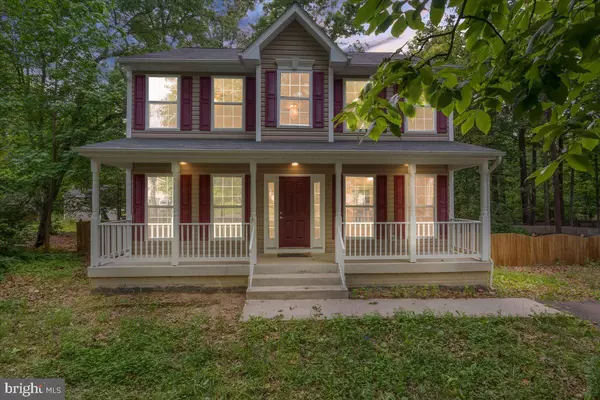$330,000
$335,000
1.5%For more information regarding the value of a property, please contact us for a free consultation.
727 WELSH DR Ruther Glen, VA 22546
3 Beds
3 Baths
1,821 SqFt
Key Details
Sold Price $330,000
Property Type Single Family Home
Sub Type Detached
Listing Status Sold
Purchase Type For Sale
Square Footage 1,821 sqft
Price per Sqft $181
Subdivision Lake Land Or
MLS Listing ID VACV2004102
Sold Date 08/29/23
Style Colonial
Bedrooms 3
Full Baths 2
Half Baths 1
HOA Fees $115/mo
HOA Y/N Y
Abv Grd Liv Area 1,821
Originating Board BRIGHT
Year Built 2004
Annual Tax Amount $1,661
Tax Year 2023
Lot Size 0.280 Acres
Acres 0.28
Property Description
Don't miss this adorable 3 bedroom + Flex room home in beautiful Lake Land Or. With over 1800 square feet of living space this home is sure to provide the space you need. New carpeting has been added throughout the home. Interior paint, exterior power washing, and a fresh coat of paint on the huge rear deck were just completed. The 1st floor flex room is perfect to use as an office, play room, craft room or whatever your needs may be. The open kitchen and breakfast bar create a wonderful flow into the dining nook and family room overlooking the peaceful backyard. Hardwood floors in the dining room add just the right touch of elegance. Upstairs you will find an oversized primary bedroom with an en-suite bath equipped with a garden tub, separate shower, and a walk-in closet. The secondary bedrooms both have large windows for great natural light. The list of fantastic amenities in Lake Land Or's guard gated community include multiple lakes with beaches and boat docks, swimming pools, basketball and tennis courts, an archery range, a dog park, a campground area, and a clubhouse to host parties and events. Schedule your showing today & see all that Lake Land Or has to offer.
Location
State VA
County Caroline
Zoning R1
Rooms
Other Rooms Dining Room, Primary Bedroom, Bedroom 2, Bedroom 3, Kitchen, Family Room, Office, Primary Bathroom, Full Bath
Interior
Interior Features Breakfast Area, Dining Area, Ceiling Fan(s), Family Room Off Kitchen, Formal/Separate Dining Room, Kitchen - Eat-In, Kitchen - Table Space, Pantry, Primary Bath(s), Stall Shower, Tub Shower, Walk-in Closet(s), Wood Floors, Soaking Tub
Hot Water Electric
Heating Heat Pump(s)
Cooling Central A/C
Flooring Carpet, Hardwood, Laminated
Equipment Dishwasher, Disposal, Microwave, Oven/Range - Electric, Refrigerator, Dryer - Front Loading, Extra Refrigerator/Freezer, Washer - Front Loading, Water Heater
Fireplace N
Appliance Dishwasher, Disposal, Microwave, Oven/Range - Electric, Refrigerator, Dryer - Front Loading, Extra Refrigerator/Freezer, Washer - Front Loading, Water Heater
Heat Source Electric
Laundry Main Floor
Exterior
Exterior Feature Deck(s), Porch(es)
Garage Spaces 4.0
Fence Partially, Privacy, Wood
Amenities Available Basketball Courts, Beach, Boat Dock/Slip, Club House, Dog Park, Exercise Room, Gated Community, Lake, Picnic Area, Pier/Dock, Pool - Outdoor, Swimming Pool, Tennis Courts, Tot Lots/Playground, Water/Lake Privileges
Water Access Y
Water Access Desc Boat - Electric Motor Only,Fishing Allowed,Swimming Allowed,Private Access
Roof Type Composite
Street Surface Paved
Accessibility None
Porch Deck(s), Porch(es)
Total Parking Spaces 4
Garage N
Building
Lot Description Front Yard, Landscaping, Level, Partly Wooded, Rear Yard
Story 2
Foundation Crawl Space
Sewer Public Sewer
Water Public
Architectural Style Colonial
Level or Stories 2
Additional Building Above Grade, Below Grade
Structure Type Dry Wall
New Construction N
Schools
Elementary Schools Lewis And Clark
Middle Schools Caroline
High Schools Caroline
School District Caroline County Public Schools
Others
HOA Fee Include Common Area Maintenance,Road Maintenance,Security Gate,Snow Removal
Senior Community No
Tax ID 51A6-1-B-365
Ownership Fee Simple
SqFt Source Estimated
Acceptable Financing Cash, Conventional, FHA, VA, VHDA
Horse Property N
Listing Terms Cash, Conventional, FHA, VA, VHDA
Financing Cash,Conventional,FHA,VA,VHDA
Special Listing Condition Standard
Read Less
Want to know what your home might be worth? Contact us for a FREE valuation!

Our team is ready to help you sell your home for the highest possible price ASAP

Bought with Christopher Howard • Belcher Real Estate, LLC.

GET MORE INFORMATION





