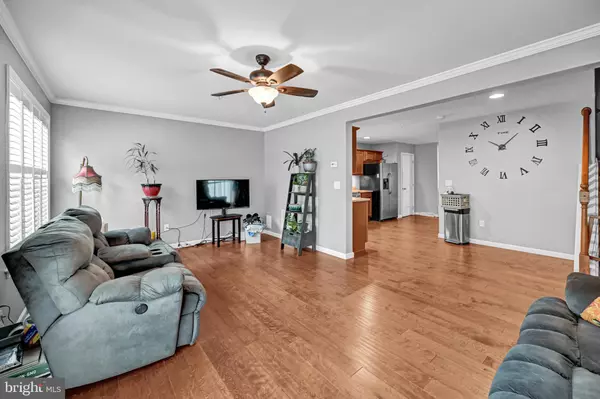$227,000
$209,000
8.6%For more information regarding the value of a property, please contact us for a free consultation.
1350 MATTHEW DR York, PA 17404
3 Beds
4 Baths
2,060 SqFt
Key Details
Sold Price $227,000
Property Type Townhouse
Sub Type End of Row/Townhouse
Listing Status Sold
Purchase Type For Sale
Square Footage 2,060 sqft
Price per Sqft $110
Subdivision Millwood Homes At Bennett Run
MLS Listing ID PAYK2046106
Sold Date 08/25/23
Style Traditional
Bedrooms 3
Full Baths 2
Half Baths 2
HOA Fees $8/ann
HOA Y/N Y
Abv Grd Liv Area 1,460
Originating Board BRIGHT
Year Built 2016
Annual Tax Amount $4,159
Tax Year 2022
Lot Size 5,166 Sqft
Acres 0.12
Property Description
Welcome home to 1350 Matthew Drive. This beautiful end of row townhouse has been meticulously cared for and updated with many high quality improvements. This home features plantation shutters though out the house, beautiful granite countertops with subway tiles, gas fireplace, security system, premium LG Direct Drive washer and dryer, whole house water filter, whole house generator, tankless gas water heater, 10 x 12 shed and 6ft vinyl privacy fence. The full, partially finished basement includes LVP flooring and a half bath. and the sump pump was replaced in 2021.
Location
State PA
County York
Area Conewago Twp (15223)
Zoning RESIDENTIAL
Rooms
Other Rooms Living Room, Bedroom 2, Bedroom 3, Kitchen, Bedroom 1, Laundry, Bathroom 2, Bathroom 3, Primary Bathroom
Basement Full, Partially Finished
Interior
Interior Features Dining Area
Hot Water Natural Gas
Heating Heat Pump(s), Programmable Thermostat
Cooling Central A/C
Flooring Hardwood
Fireplaces Number 1
Fireplaces Type Gas/Propane
Equipment Dishwasher, Built-In Microwave, Oven/Range - Electric, Washer, Freezer, Dryer
Fireplace Y
Window Features Insulated,Screens
Appliance Dishwasher, Built-In Microwave, Oven/Range - Electric, Washer, Freezer, Dryer
Heat Source Natural Gas
Exterior
Exterior Feature Patio(s), Porch(es)
Parking Features Garage Door Opener
Garage Spaces 2.0
Fence Privacy
Utilities Available Cable TV Available
Amenities Available None
Water Access N
Roof Type Shingle,Composite
Accessibility None
Porch Patio(s), Porch(es)
Road Frontage Public
Attached Garage 1
Total Parking Spaces 2
Garage Y
Building
Story 2
Foundation Block
Sewer Public Sewer
Water Public
Architectural Style Traditional
Level or Stories 2
Additional Building Above Grade, Below Grade
New Construction N
Schools
School District Northeastern York
Others
HOA Fee Include None
Senior Community No
Tax ID 23-000-05-0289-00-00000
Ownership Fee Simple
SqFt Source Assessor
Security Features Smoke Detector,Security System
Acceptable Financing Conventional, FHA, VA, Cash
Listing Terms Conventional, FHA, VA, Cash
Financing Conventional,FHA,VA,Cash
Special Listing Condition Standard
Read Less
Want to know what your home might be worth? Contact us for a FREE valuation!

Our team is ready to help you sell your home for the highest possible price ASAP

Bought with Brian Patrick McCarty • Next Step Realty

GET MORE INFORMATION





