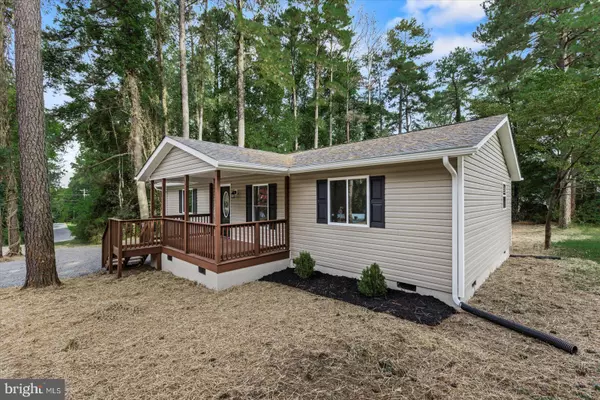$277,500
$274,900
0.9%For more information regarding the value of a property, please contact us for a free consultation.
12135 WHITE BARK RD Ruther Glen, VA 22546
3 Beds
2 Baths
1,152 SqFt
Key Details
Sold Price $277,500
Property Type Single Family Home
Sub Type Detached
Listing Status Sold
Purchase Type For Sale
Square Footage 1,152 sqft
Price per Sqft $240
Subdivision Caroline Pines
MLS Listing ID VACV2004584
Sold Date 08/29/23
Style Ranch/Rambler
Bedrooms 3
Full Baths 2
HOA Fees $95/ann
HOA Y/N Y
Abv Grd Liv Area 1,152
Originating Board BRIGHT
Year Built 1983
Annual Tax Amount $898
Tax Year 2023
Property Description
Move in ready rambler in sought after Caroline Pines community! Updates to this home include; New roof, New siding, New windows, New doors, New water heater, New HVAC, New kitchen cabinetry, Granite counters, SS appliances, Fresh paint, New carpet and vinyl flooring throughout, Updated bathrooms, Updated lighting and fixtures. Call to schedule a tour today!
Location
State VA
County Caroline
Zoning RP
Rooms
Other Rooms Living Room, Primary Bedroom, Bedroom 2, Bedroom 3, Kitchen, Laundry, Bathroom 2, Primary Bathroom
Main Level Bedrooms 3
Interior
Hot Water Electric
Heating Heat Pump(s)
Cooling Central A/C, Ceiling Fan(s)
Equipment Built-In Microwave, Dishwasher, Icemaker, Refrigerator, Stainless Steel Appliances, Stove, Washer/Dryer Hookups Only, Water Heater
Appliance Built-In Microwave, Dishwasher, Icemaker, Refrigerator, Stainless Steel Appliances, Stove, Washer/Dryer Hookups Only, Water Heater
Heat Source Electric
Exterior
Garage Spaces 4.0
Amenities Available Beach, Boat Ramp, Community Center, Common Grounds, Lake, Pool - Outdoor
Water Access N
Accessibility None
Total Parking Spaces 4
Garage N
Building
Story 1
Foundation Permanent, Crawl Space
Sewer On Site Septic
Water Public
Architectural Style Ranch/Rambler
Level or Stories 1
Additional Building Above Grade, Below Grade
New Construction N
Schools
School District Caroline County Public Schools
Others
HOA Fee Include Common Area Maintenance
Senior Community No
Tax ID 93A1-1-31
Ownership Fee Simple
SqFt Source Assessor
Special Listing Condition Standard
Read Less
Want to know what your home might be worth? Contact us for a FREE valuation!

Our team is ready to help you sell your home for the highest possible price ASAP

Bought with Erik Colley • ERA Woody Hogg & Assocations

GET MORE INFORMATION





