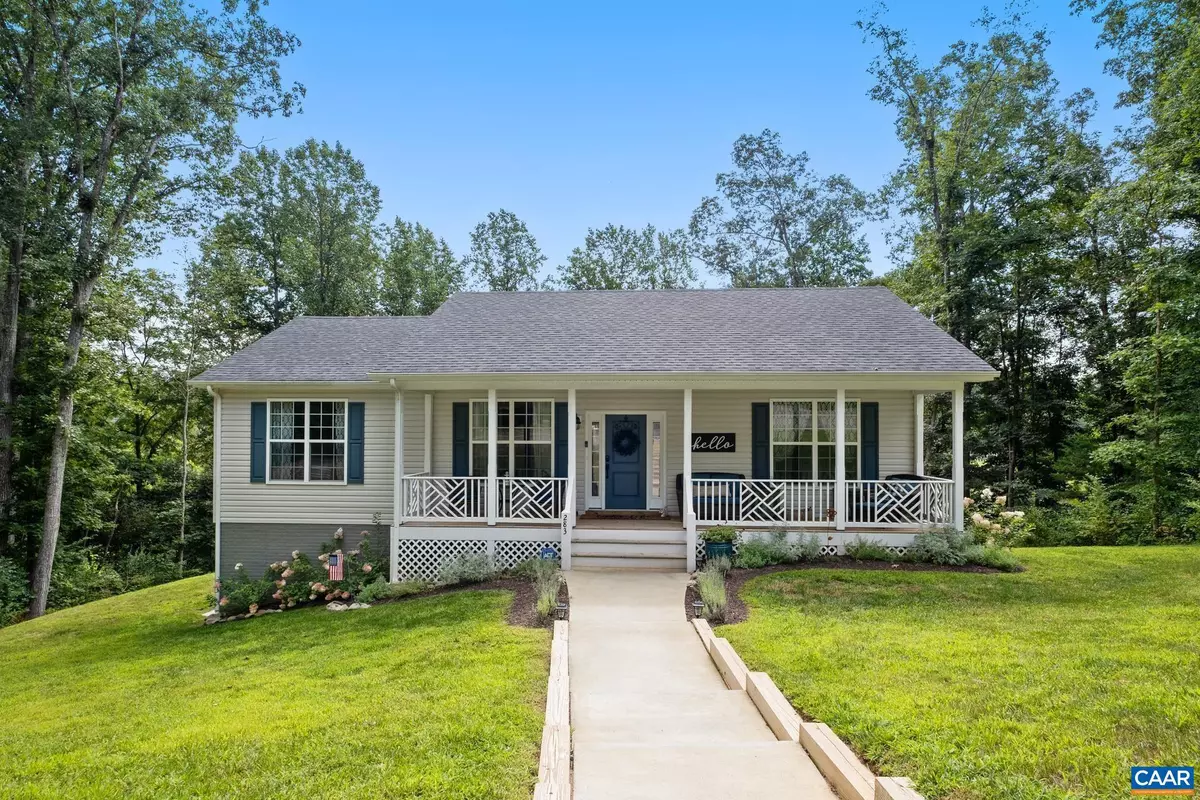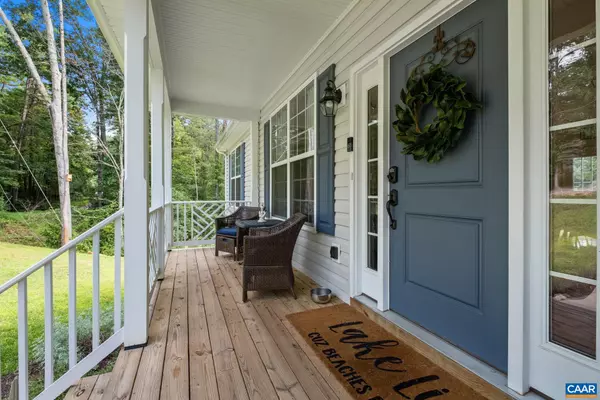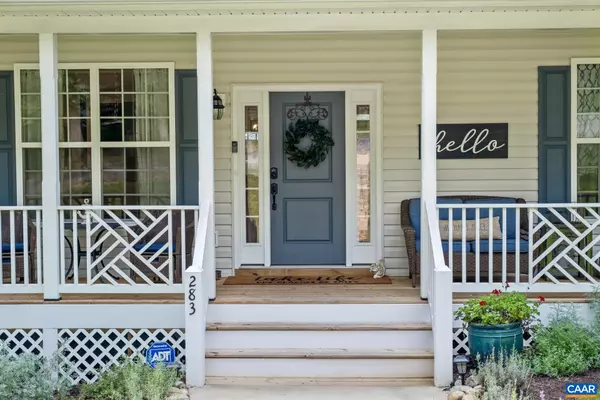$400,000
$459,900
13.0%For more information regarding the value of a property, please contact us for a free consultation.
283 LOGTRAC RD Stanardsville, VA 22973
4 Beds
3 Baths
2,300 SqFt
Key Details
Sold Price $400,000
Property Type Single Family Home
Sub Type Detached
Listing Status Sold
Purchase Type For Sale
Square Footage 2,300 sqft
Price per Sqft $173
Subdivision Greene Mountain Lake
MLS Listing ID 639589
Sold Date 08/28/23
Style Dwelling w/Separate Living Area,Ranch/Rambler
Bedrooms 4
Full Baths 3
HOA Y/N N
Abv Grd Liv Area 1,300
Originating Board CAAR
Year Built 2020
Annual Tax Amount $2,222
Tax Year 2022
Lot Size 0.550 Acres
Acres 0.55
Property Description
Be prepared to fall in love with this one-level home on full, walk-out basement in Greene Mountain Lake. This home was built in 2020 and already has updates that make it better than NEW. Enjoy your morning coffee on the covered front porch. Inside you'll find beautiful hardwood floors throughout the main level and vaulted ceilings in the living areas. This home has a split-bedroom floor plan for privacy. The large master suite has lots of storage and a great bathroom. The kitchen has tons of cabinets, granite counters and a moveable island for convenience. All bathrooms have ceramic tile for easy cleaning. There are laundry hookups on the first level as well as the basement. A fourth, oversized, bedroom can be found downstairs along with a massive storage room, full bathroom and family room with a wood burning fireplace. The backyard was cleared and re-excavated to construct a walk-out lawn from the deck and patio, overlooking the beautiful park-like back yard and abundant wildlife. The two-level deck and patio is perfect for entertaining with views of the lake. The community beach is a very short walk away. Come take a look at all this gorgeous home has to offer!,Granite Counter,Wood Cabinets,Fireplace in Family Room
Location
State VA
County Greene
Zoning R-1
Rooms
Other Rooms Living Room, Dining Room, Primary Bedroom, Kitchen, Family Room, Laundry, Primary Bathroom, Full Bath, Additional Bedroom
Basement Fully Finished, Full, Heated, Interior Access, Outside Entrance, Walkout Level, Windows
Main Level Bedrooms 3
Interior
Interior Features Walk-in Closet(s), Kitchen - Island, Recessed Lighting, Entry Level Bedroom
Heating Heat Pump(s)
Cooling Heat Pump(s)
Flooring Ceramic Tile, Hardwood
Fireplaces Type Wood
Equipment Washer/Dryer Hookups Only, Dishwasher, Oven/Range - Electric, Microwave, Refrigerator
Fireplace N
Appliance Washer/Dryer Hookups Only, Dishwasher, Oven/Range - Electric, Microwave, Refrigerator
Exterior
View Water
Roof Type Architectural Shingle
Accessibility None
Garage N
Building
Lot Description Private
Story 1
Foundation Concrete Perimeter
Sewer Public Sewer
Water Community
Architectural Style Dwelling w/Separate Living Area, Ranch/Rambler
Level or Stories 1
Additional Building Above Grade, Below Grade
New Construction N
Schools
Elementary Schools Nathanael Greene
High Schools William Monroe
School District Greene County Public Schools
Others
Ownership Other
Special Listing Condition Standard
Read Less
Want to know what your home might be worth? Contact us for a FREE valuation!

Our team is ready to help you sell your home for the highest possible price ASAP

Bought with Default Agent • Default Office
GET MORE INFORMATION





