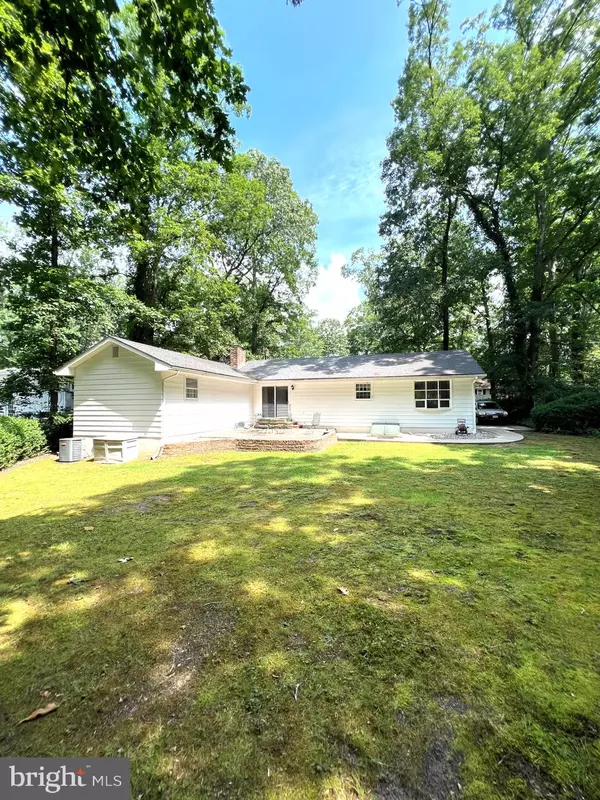$250,000
$239,000
4.6%For more information regarding the value of a property, please contact us for a free consultation.
27 DOGWOOD DR Bridgeton, NJ 08302
3 Beds
1 Bath
1,420 SqFt
Key Details
Sold Price $250,000
Property Type Single Family Home
Sub Type Detached
Listing Status Sold
Purchase Type For Sale
Square Footage 1,420 sqft
Price per Sqft $176
Subdivision "None Available"
MLS Listing ID NJCB2013416
Sold Date 08/25/23
Style Ranch/Rambler
Bedrooms 3
Full Baths 1
HOA Y/N N
Abv Grd Liv Area 1,420
Originating Board BRIGHT
Year Built 1968
Annual Tax Amount $5,210
Tax Year 2022
Lot Size 0.340 Acres
Acres 0.34
Lot Dimensions 0.00 x 0.00
Property Description
BEST AND FINAL DUE BY 5pm THURSDAY 7/13/23. Don't miss out on this 3 bedroom, 1 bath home with so much more! As you pull up to this home, you will see the well planned extras (cement and paver driveway, paver sidewalk, large paver patio in the rear of the home). The front yard appears to have a lawn sprinkler system. While this home will need your personal touches, the space provided can't be beat! The large living room connects to the dining area and allows plenty of space to entertain. From the dining area you can enter the kitchen that has room for a small table. There is currently an electric range, but the house does have natural gas if you wish to convert your cooking method. The kitchen leads to a den with a woodburning fireplace and sliding doors to the paver patio. A hallway from the den leads to 2 nicely sized bedrooms. The doorway from the kitchen side of the den leads to another hall. From here you can enter a 3rd bedroom with a large closet. This hall also contains the oversized full bath, which has a vanity with two sinks, a tub/shower and a large closet. From here you can also access the basement or circle back to the living room. Downstairs you will find even more living space! The partially finished basement has a dry bar and plenty of room to entertain. There is a laundry area, a workshop area, and a utility area. You will be so pleased to hear that this home has a whole house generator, a newer natural gas heater and hot water heater, and central air as well as public water and sewer. While this home is being sold in As Is condition, it is well worth a look!
Location
State NJ
County Cumberland
Area Upper Deerfield Twp (20613)
Zoning R2
Rooms
Other Rooms Living Room, Kitchen, Den
Basement Interior Access, Outside Entrance, Partially Finished, Combination
Main Level Bedrooms 3
Interior
Interior Features Carpet, Combination Dining/Living, Kitchen - Table Space, Tub Shower
Hot Water Natural Gas
Heating Forced Air
Cooling Central A/C
Flooring Vinyl, Carpet
Equipment Refrigerator, Commercial Range, Oven/Range - Electric, Water Heater
Appliance Refrigerator, Commercial Range, Oven/Range - Electric, Water Heater
Heat Source Natural Gas
Laundry Basement
Exterior
Exterior Feature Patio(s)
Garage Spaces 2.0
Utilities Available Cable TV Available, Electric Available, Natural Gas Available, Phone Available, Sewer Available, Water Available
Water Access N
Street Surface Paved
Accessibility None
Porch Patio(s)
Road Frontage Boro/Township
Total Parking Spaces 2
Garage N
Building
Story 1
Foundation Block, Crawl Space
Sewer Public Sewer
Water Public
Architectural Style Ranch/Rambler
Level or Stories 1
Additional Building Above Grade, Below Grade
New Construction N
Schools
Elementary Schools Charles F Seabrook School
Middle Schools Woodruff School
High Schools Cumberland Regional
School District Upper Deerfield Township Public Schools
Others
Senior Community No
Tax ID 13-01703-00003
Ownership Fee Simple
SqFt Source Assessor
Acceptable Financing Cash, Conventional, FHA, USDA, VA
Listing Terms Cash, Conventional, FHA, USDA, VA
Financing Cash,Conventional,FHA,USDA,VA
Special Listing Condition Standard
Read Less
Want to know what your home might be worth? Contact us for a FREE valuation!

Our team is ready to help you sell your home for the highest possible price ASAP

Bought with Carmela Cetkowski • EXP Realty, LLC

GET MORE INFORMATION





