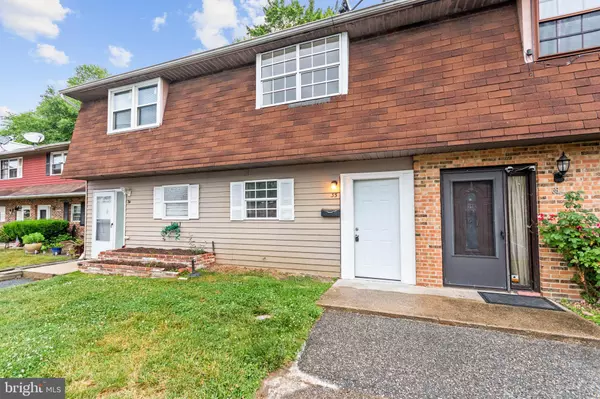$170,000
$154,900
9.7%For more information regarding the value of a property, please contact us for a free consultation.
35 LA CASCATA Clementon, NJ 08021
2 Beds
2 Baths
1,016 SqFt
Key Details
Sold Price $170,000
Property Type Townhouse
Sub Type Interior Row/Townhouse
Listing Status Sold
Purchase Type For Sale
Square Footage 1,016 sqft
Price per Sqft $167
Subdivision La Cascata
MLS Listing ID NJCD2049764
Sold Date 07/28/23
Style Contemporary
Bedrooms 2
Full Baths 1
Half Baths 1
HOA Fees $100/mo
HOA Y/N Y
Abv Grd Liv Area 1,016
Originating Board BRIGHT
Year Built 1975
Annual Tax Amount $2,136
Tax Year 2022
Lot Size 1,272 Sqft
Acres 0.03
Lot Dimensions 15.89 x 80.02
Property Description
Great opportunity to own a bright and sunny move in condition townhouse with many updated features. Entry to a foyer with plank flooring that flows seamlessly through the first floor. the brand new kitchen is overlooking the dining & family rooms, a formal powder room, updated kitchen with plenty of cabinet space, full pantry, stainless steel appliances and tile backsplash, Dining & Family Rooms are an open concept floor plan anchored by slider glass door to the rear fenced in yard a patio area and and storage area with HVAC and hot water heater. The first floor has a large storage closet and separate laundry closet. The second floor has primary bedroom with ceiling fan, two closets and slider to rear deck. The second bedroom has a large closet and ceiling fan. The main full bathroom is equipped with a tub/shower, vanity sink, newer flooring and exhaust fan. The second floor hallway has a drop staircase that provides access to the attic with plenty of storage. Home is very nice brand new kitchen, flooring updated baths flooring,
Location
State NJ
County Camden
Area Gloucester Twp (20415)
Zoning R4
Direction Northwest
Rooms
Other Rooms Dining Room, Primary Bedroom, Bedroom 2, Kitchen, Family Room
Interior
Interior Features Attic, Ceiling Fan(s), Combination Dining/Living, Dining Area, Floor Plan - Open, Kitchen - Island
Hot Water Natural Gas
Heating Forced Air
Cooling Central A/C
Equipment Built-In Microwave, Oven - Self Cleaning, Oven/Range - Gas, Refrigerator, Stainless Steel Appliances
Fireplace N
Appliance Built-In Microwave, Oven - Self Cleaning, Oven/Range - Gas, Refrigerator, Stainless Steel Appliances
Heat Source Natural Gas
Laundry Main Floor
Exterior
Garage Spaces 2.0
Parking On Site 2
Fence Privacy
Amenities Available Pool - Outdoor, Club House
Water Access N
Accessibility None
Total Parking Spaces 2
Garage N
Building
Story 2
Foundation Slab
Sewer Public Sewer
Water Public
Architectural Style Contemporary
Level or Stories 2
Additional Building Above Grade, Below Grade
New Construction N
Schools
High Schools Highland H.S.
School District Gloucester Township Public Schools
Others
Pets Allowed N
HOA Fee Include Pool(s),Management,Common Area Maintenance
Senior Community No
Tax ID 15-11301-00067
Ownership Fee Simple
SqFt Source Assessor
Acceptable Financing Conventional, Cash, FHA, FHA 203(b), VA
Listing Terms Conventional, Cash, FHA, FHA 203(b), VA
Financing Conventional,Cash,FHA,FHA 203(b),VA
Special Listing Condition Standard
Read Less
Want to know what your home might be worth? Contact us for a FREE valuation!

Our team is ready to help you sell your home for the highest possible price ASAP

Bought with Hamanjit Anand • Coldwell Banker Realty
GET MORE INFORMATION





